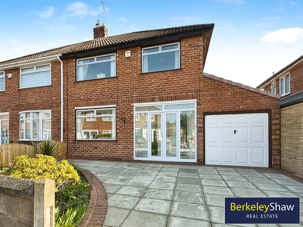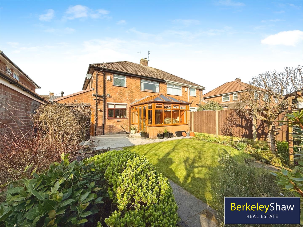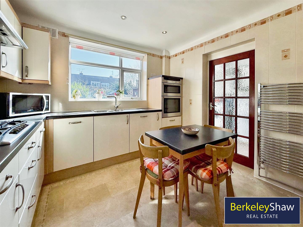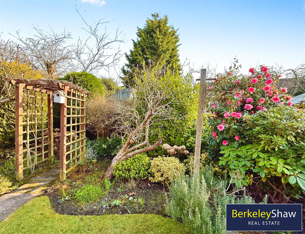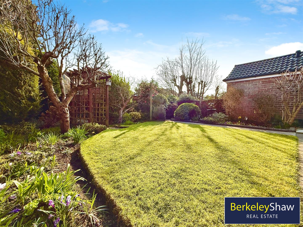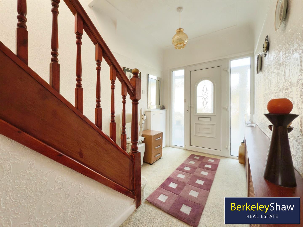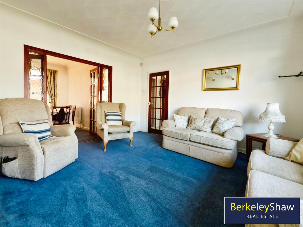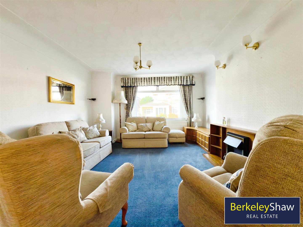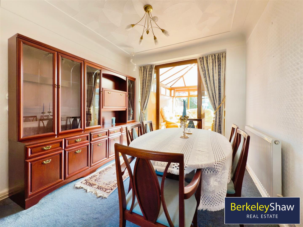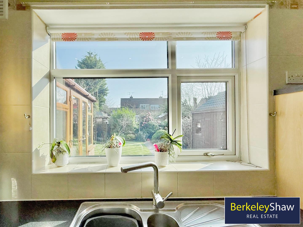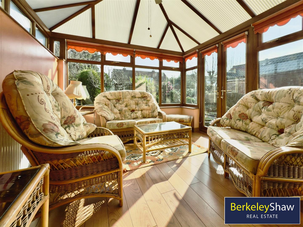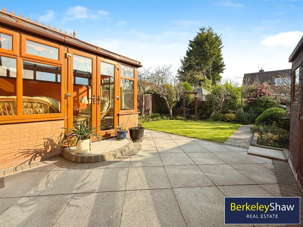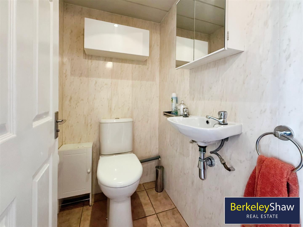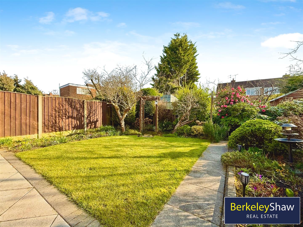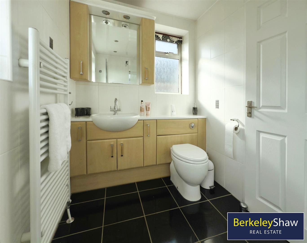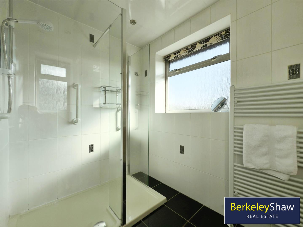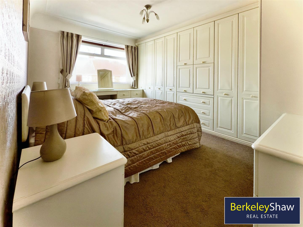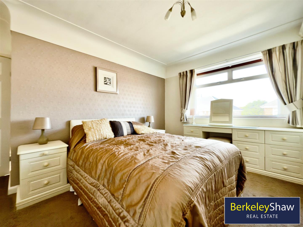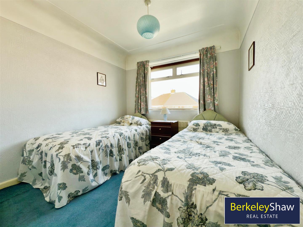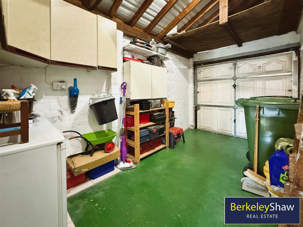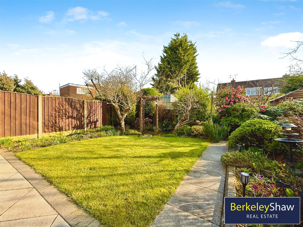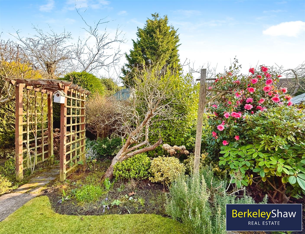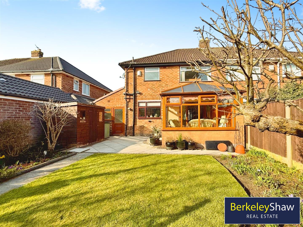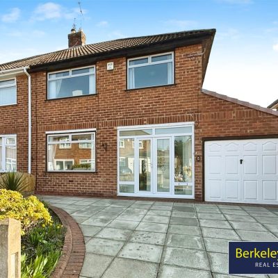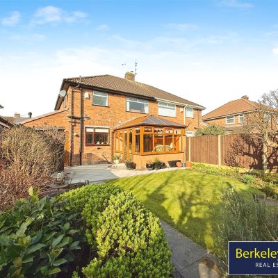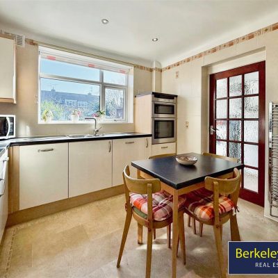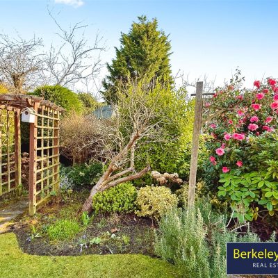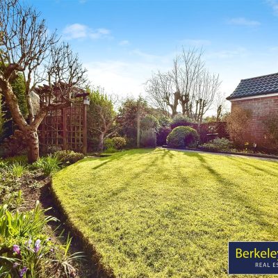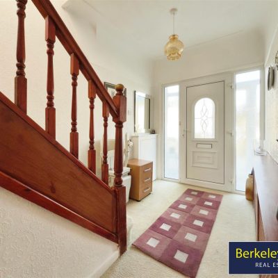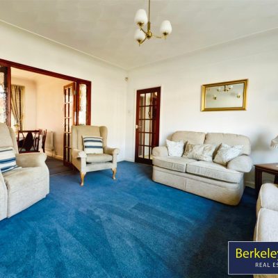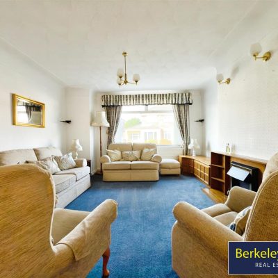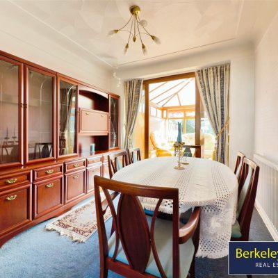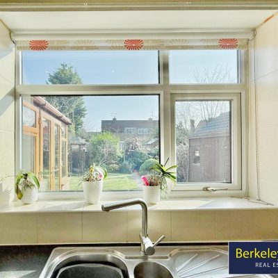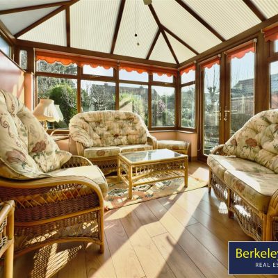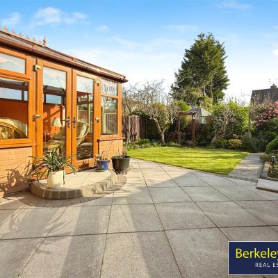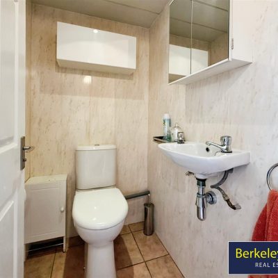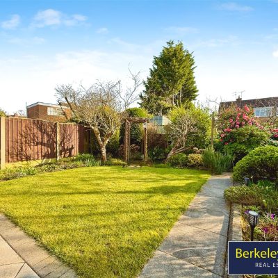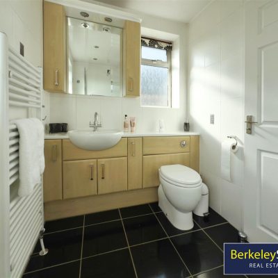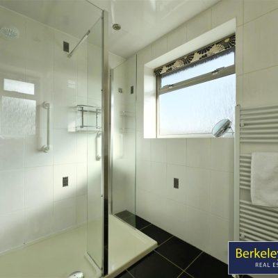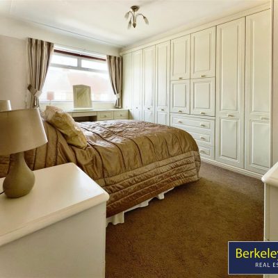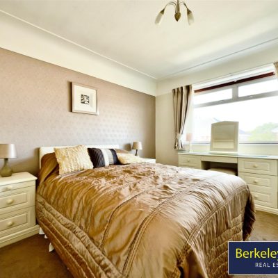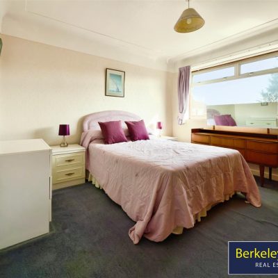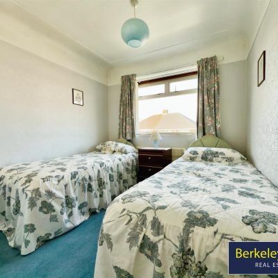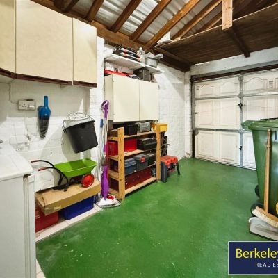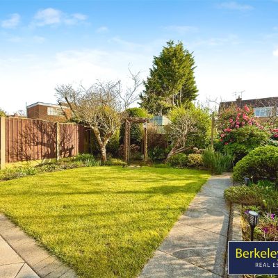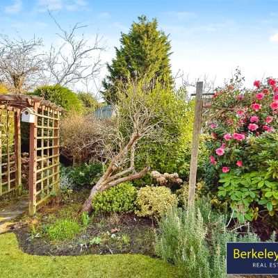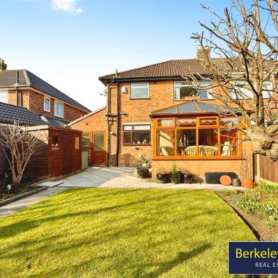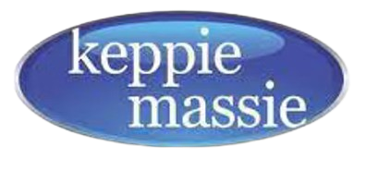Property Summary
Are you are a growing FAMILY looking for more space this large 1960's semi-detached house offers 3 DOUBLE bedrooms, two spacious reception rooms, conservatory, utility and downstairs WC. With the POTENTIAL to put your own stamp on this property and create your forever home.Located in a sought after area of Lydiate close to excellent schools, parks and amenities ideal for families and with driveway parking, GARAGE and GARDEN with grass lawn and beautiful mature borders.
Downstairs there is a lounge through to dining room, these versatile areas can be tailored to suit your lifestyle, whether you envision a cosy family room or a formal dining space. The natural light that floods through the windows creates a warm and inviting atmosphere throughout the home.
The CONSERVATORY provides more reception space where you can look onto your garden in a warm and dry room. The dining kitchen is well-equipped and offer potential to knock through to dining room. There is an adjoining utility/laundry with downstairs WC and access to integral GARAGE with lighting and electrics.
Upstairs the property features three DOUBLE bedrooms, each offering a peaceful retreat for rest and relaxation. With enough room for family members or guests, these bedrooms are designed to accommodate various needs.
For those with vehicles, the property includes driveway parking for up to two vehicles, a valuable asset in this bustling area. GARAGE
Overall, this house on Merrilox Avenue presents an excellent opportunity for families or individuals seeking a comfortable and practical living space in Lydiate . With its generous rooms, convenient location, and ample parking, beautiful garden, this property is sure to attract interest from discerning buyers.
Full Details
Hall
Entering through enclosed double glazed porch. White UPVC front door with window side panels. Fitted carpet, stairs to first floor, Meter Cupboard
Lounge 4.44 x 3.66
Fitted carpet, electric fire with surround, large window to front aspect and French style doors through to dining room.
Dining Room 3.25 x 2.93
Fitted carpet, door through to sunny conservatory and kitchen.
Conservatory 3.66 3.29
Wood effect laminate flooring, patio doors onto garden. Mains heated radiator. Built approx. 2008/9.
Kitchen 3.20 x 2.90
Range of base and high level cream gloss fitted units with eye level oven and grill. 5 Ring hob and over extractor. Stainless steel one and half sink and drainer. Chrome heated towel rail. Amtico LVT flooring.
Garage 3.96 x 2.30
Integral with door through utility/laundry.
Utility/Laundry 2.53 x 2.30
Tiled Floor, door to rear garden, door to WC and garage. Combi Boiler (Installed approx. April 2016 and last service Dec 2022) Plumbing for washing machine.
Downstairs WC
WC, Sink and mirror bathroom cabinet. Tiled Floor.
Bedroom 1 4.19 x 2.97
DOUBLE
Bedroom 2 3.50 x 3.41
DOUBLE
Bedroom 3 3.07 x 2.79
DOUBLE
Bathroom 2.90 x 1.85
Double shower with glass screen, white heated towel rail, integrated sink/storage unit with over mirrored bathroom cabinet. Tiled walls and floor. Windows to rear aspect and side.
Property Features
- NO CHAIN - Move in for Summer
- 3 DOUBLE BEDROOMS
- Downstairs WC
- Garage for car or storage
- Beautiful Conservatory
- Wonderful Family Home
- Potential to Improve/Update or Extend
- Excellent Schools Catchment
- Stunning Mature garden with Apple trees and Gooseberry Bushes
- Driveway Parking for Two Cars

