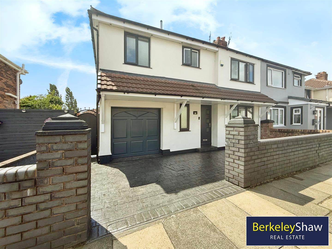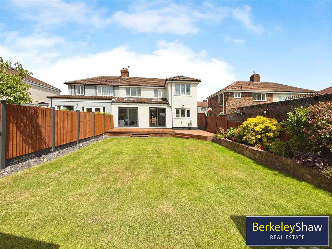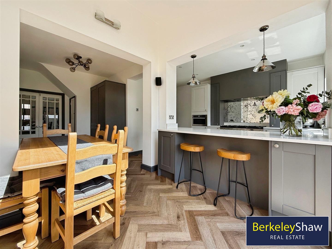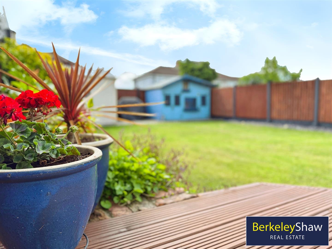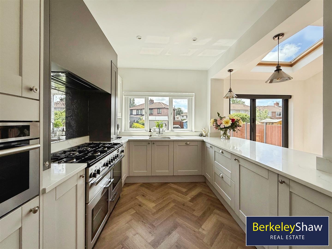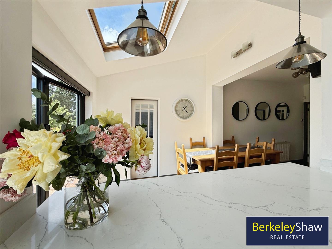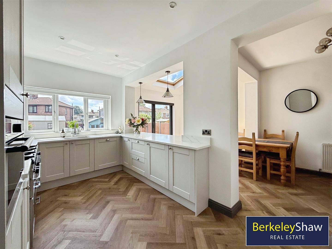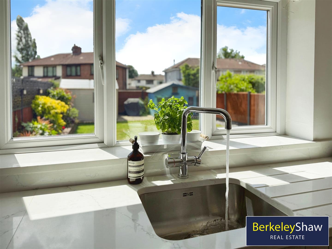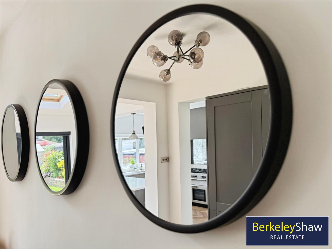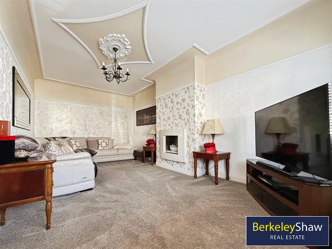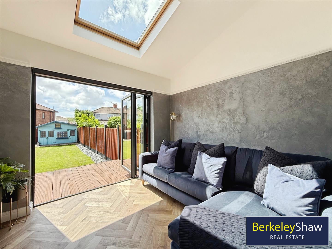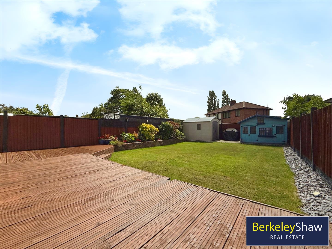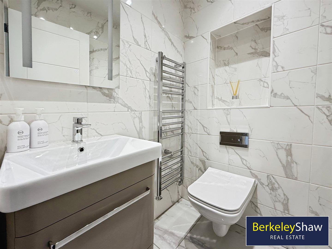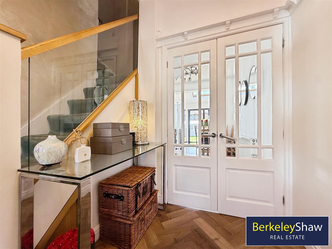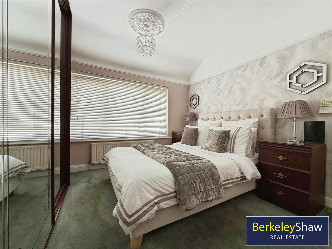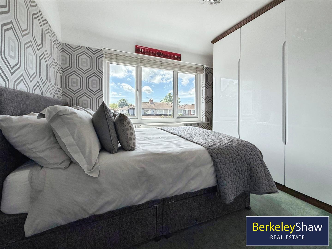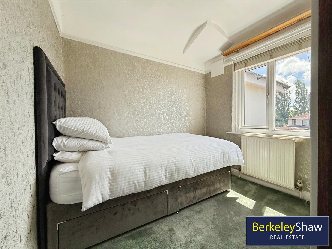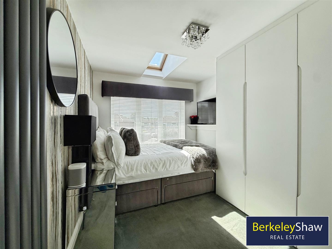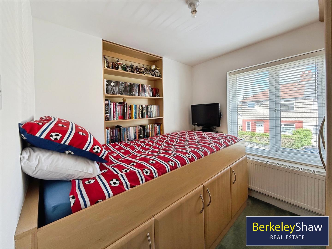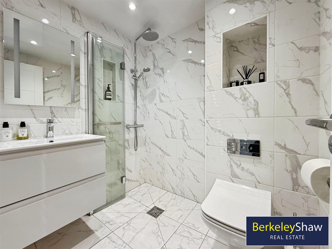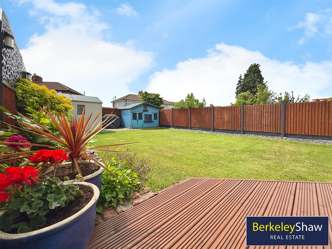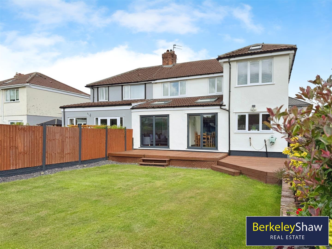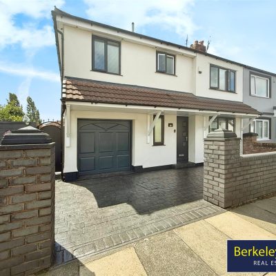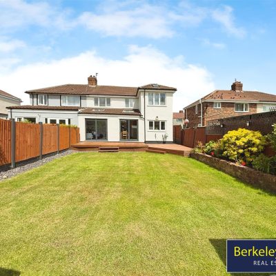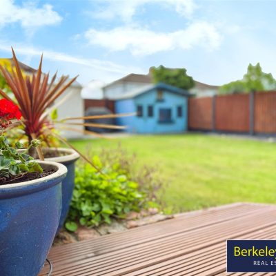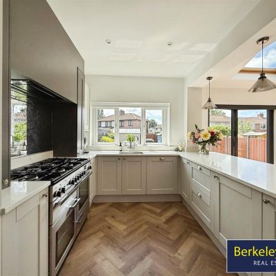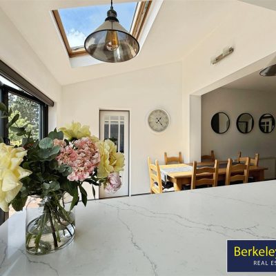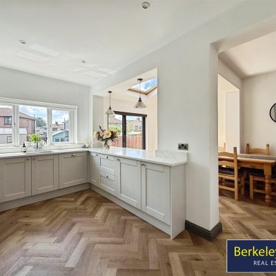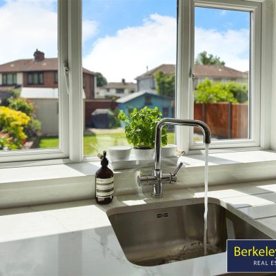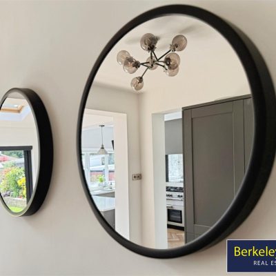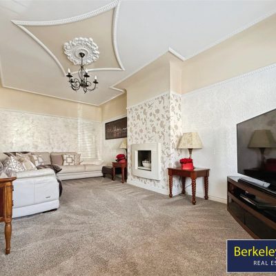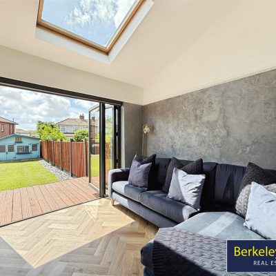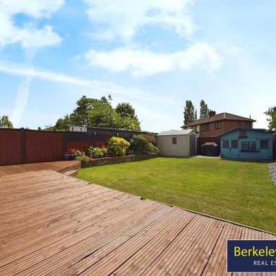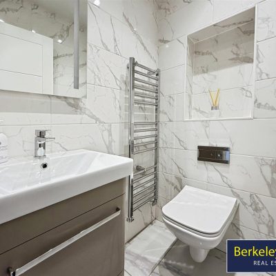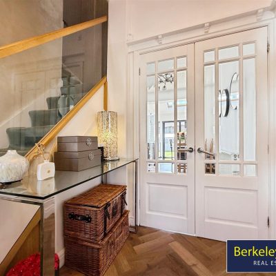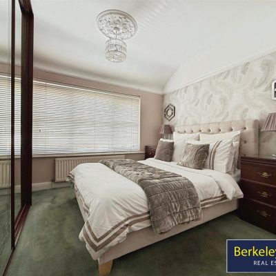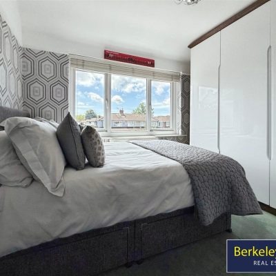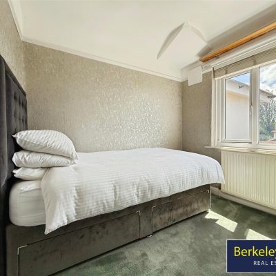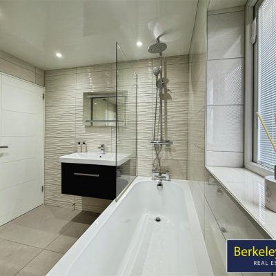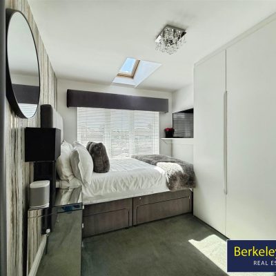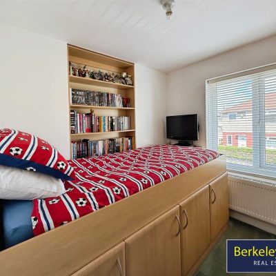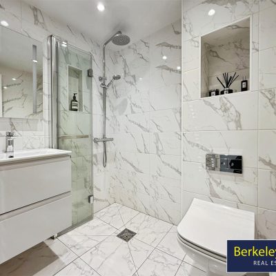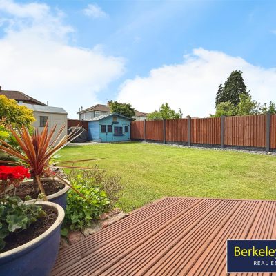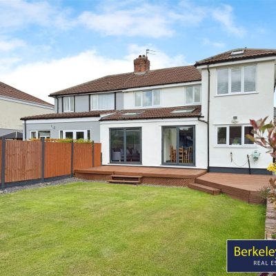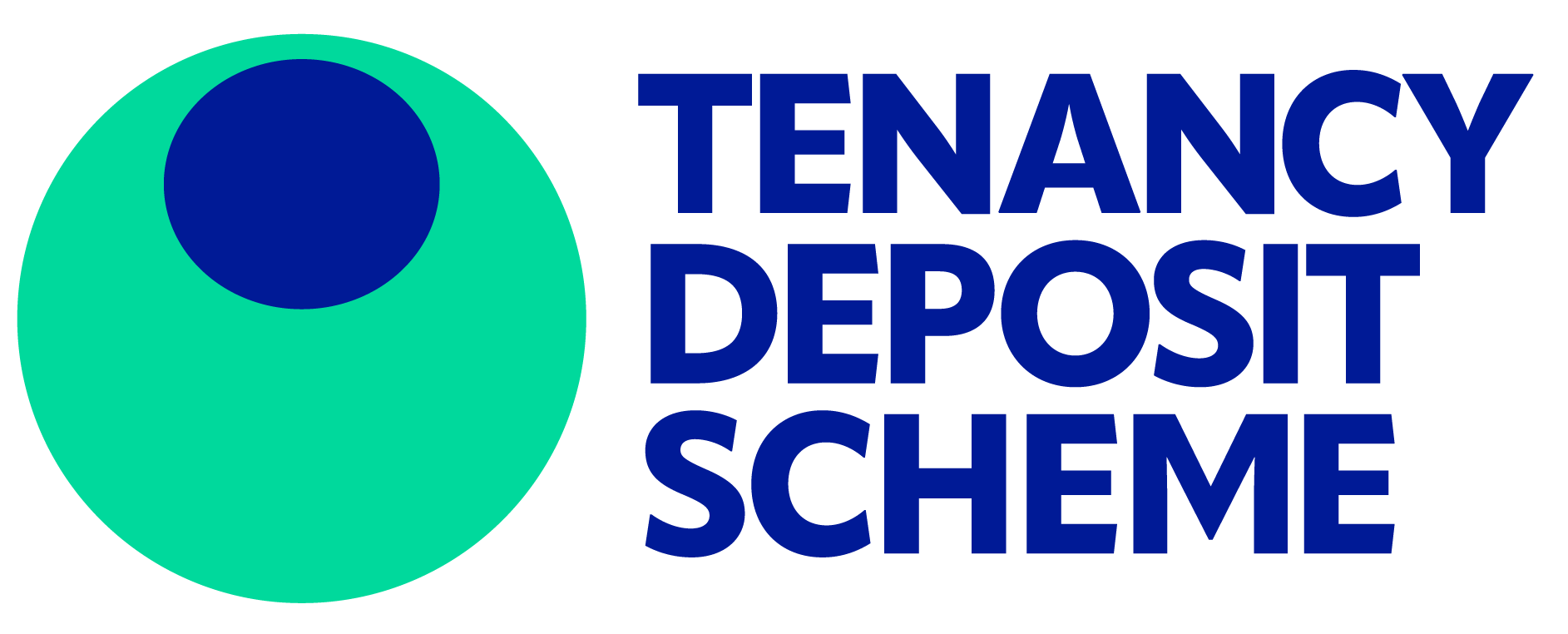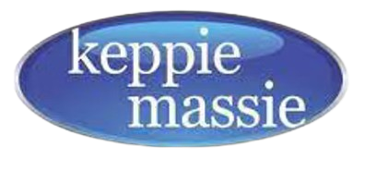Property Summary
Nestled in the heart of sought-after Maghull, this exceptional five-bedroom EXTENDED semi-detached residence is presented in immaculate condition throughout and is simply ideal for the growing family. The heart of the home is a stunning open-plan kitchen, diner and living area featuring a high-spec Howdens kitchen, complete with a stylish breakfast bar, 'Quooker' boiling water tap, and a full range of integrated appliances. Bi-folding doors open out to the sun-drenched south-facing garden, flooding the space with natural light and offering seamless indoor-outdoor living.To the front, a charming separate lounge showcases elegant ceiling mouldings and a warm, inviting atmosphere. There’s also a separate family room, also benefitting from bi-folding doors. Outside, the property boasts a beautifully stamped concrete driveway and patios, ample off-road parking, a ¾ garage, a neat lawned area, and useful wooden storage shed.
Upstairs, the attic is fully insulated and boarded, accessible via a pull-down ladder—perfect for storage or potential conversion. Located close to excellent local schools, transport links, and amenities, this property offers the ideal blend of luxury and practicality in one of Maghull’s most desirable areas. Early viewing is highly recommended to fully appreciate what’s on offer.
Full Details
Hall
An inviting and spacious hallway with double French style doors through to kitchen/living/dining room, door to lounge and stairs to first floor.
Lounge 6.10 x 3.30
A large front lounge room with gas fireplace and window to front aspect. Fitted Carpet. A perfect space for winter evenings.
Kitchen/Living/Dining Room 6.50 x 5.30
A large flexible room where all the family can cook, eat and entertain. Installed 3 years ago an extensive Howdens kitchen with integrated Combination oven, dishwasher, under cabinet fridge, 'Quooker' hot water tap. Breakfast bar area with statement lighting and bi-folding doors. (Rangemaster Cooker is not included, separate negotiation required). Herringbone style LVT flooring. Velux skylight.
Downstairs WC 1.68 x 1.19
Immaculately presented with tiled floor and walls, storage sink, electric lighted mirror and chrome heated towel rail.
Family Room 3.30 x 3.10
A sunny room over looking the south facing garden with bi folding door creating a seamless inside/outside space. Velux skylight.
Garage 3.37 x 2.50
3/4 garage ideal for storage.
Bedroom 1 3.26 x 2.15
DOUBLE fitted wardrobes and carpet.
Bedroom 2 3.17 x 2.96
DOUBLE fitted wardrobes and carpet.
Bedroom 3 2.69 x 1.83
SINGLE - fitted wardrobes and carpets.
Bedroom 4 3.74 x 2.48
Rear aspect, Velux skylight. Fitted wardrobe and carpet.
Bedroom 5 2.55 x 2.32
SINGLE to the front aspect with fitted wardrobe and carpet.
Wetroom (Shower) 1.77 x 1.82
Stunning wet room style shower room with tiled floors and walls, storage sink with drawers, electric lighted mirror and floating WC.
Family Bathroom 2.44 x 2.51
Property Features
- EXTENDED
- 5 BEDROOMS - 3 Doubles, 2 singles
- Stunning Open-Plan HOWDENS Kitchen/Living/Dining Room
- Garage - Handy Storage
- Concrete Imprinted Easy Maintenance Driveway with PARKING
- SOUTH FACING GARDEN - with Concrete Imprinted Patio, decked area grass lawn and shed
- 3 Bathrooms
- Excellent Location close to schools and Motorways Links
- Boarded & Insulated Attic with pull-down ladder

