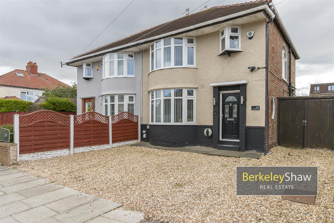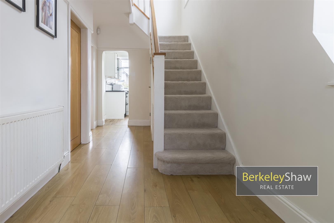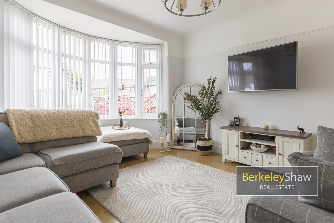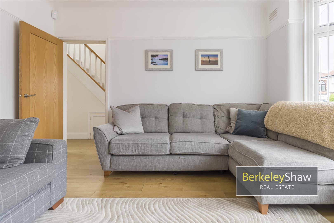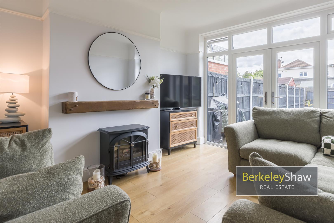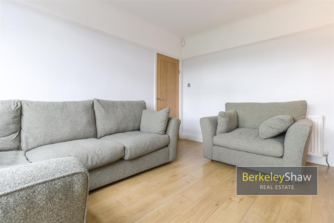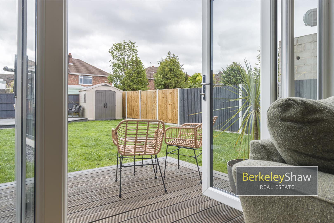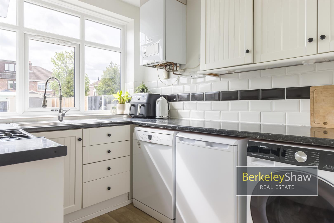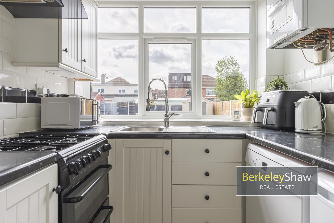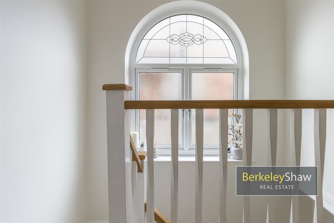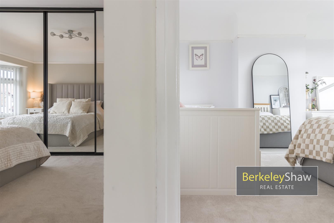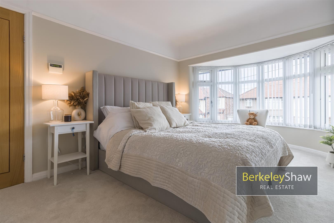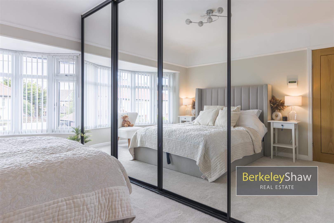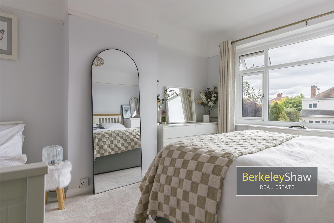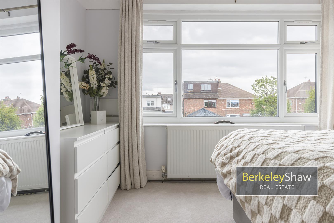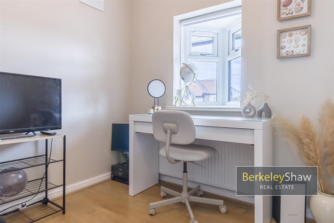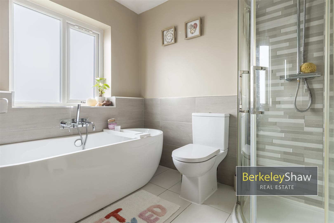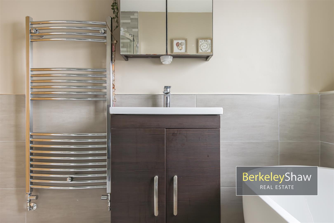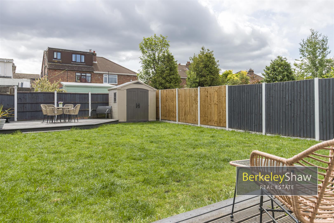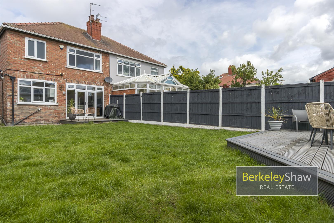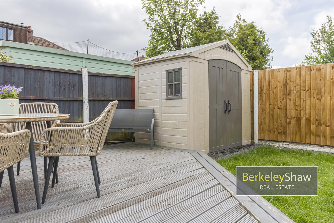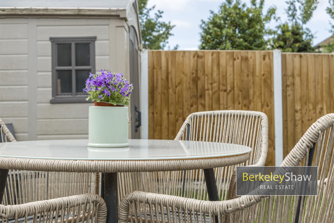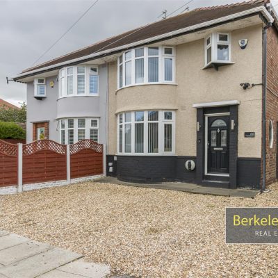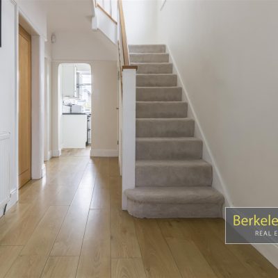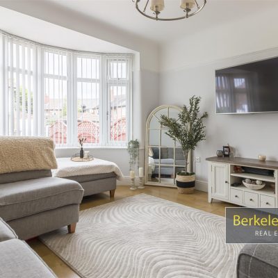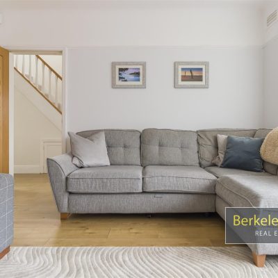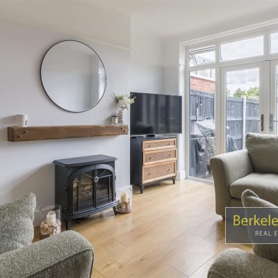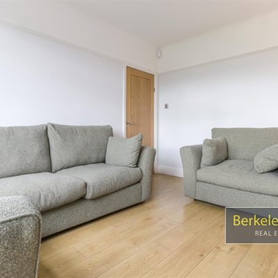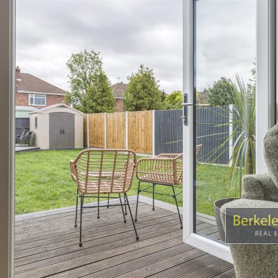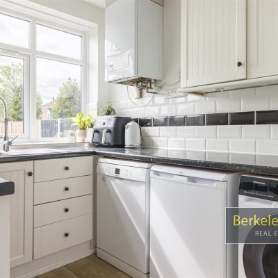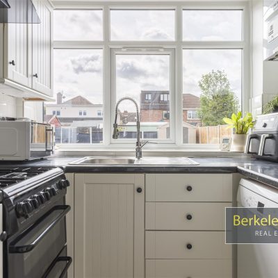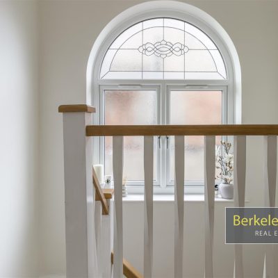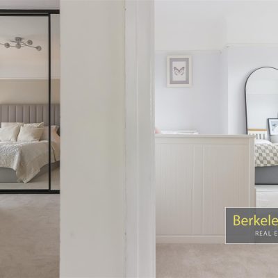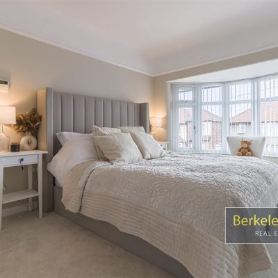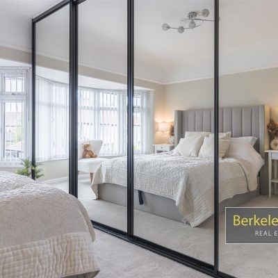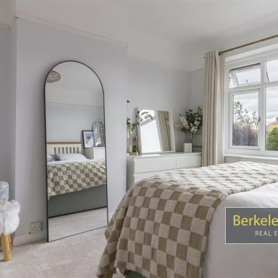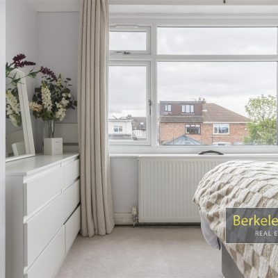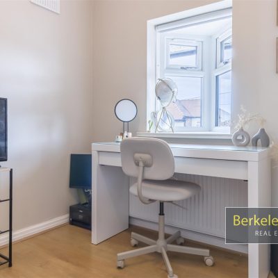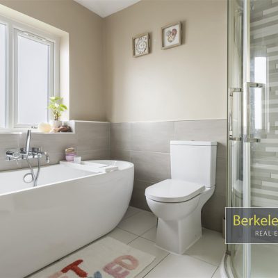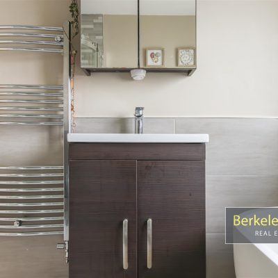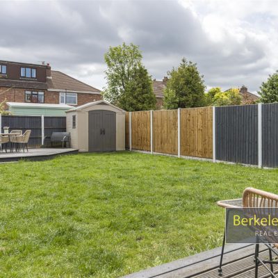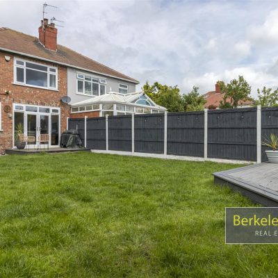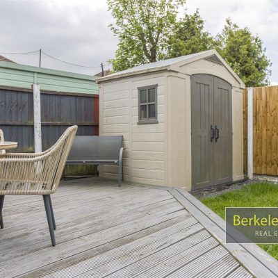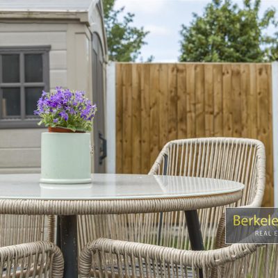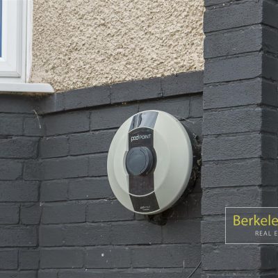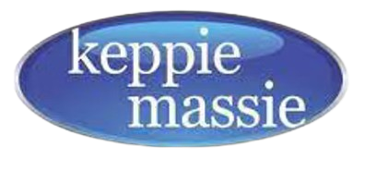Property Summary
Welcome to Thornfield Road, Thornton – a well-presented three-bedroom semi-detached home offering generous living space in a highly desirable location, perfect for growing families and first-time buyers alike.Located within walking distance of local shops, bus routes, and essential amenities, the property combines suburban living with excellent accessibility, making day-to-day living both easy and enjoyable.
This charming property enjoys an excellent position close to some of the area's most sought-after local schools, making it a standout choice for families. For commuters, easy access to the M57 motorway network ensures swift connections to Liverpool, Manchester, and beyond.
Inside, the home offers a warm and inviting atmosphere, with a spacious layout that caters to the demands of modern family life. The inviting entrance hall gives access to a bay fronted living room, rear family room/dining room with French doors out to the rear garden and a fitted kitchen. Upstairs, the bright and airy landing gives access to three well-proportioned bedrooms and a family bathroom. Additionally, gas central heating and double glazing offer year-round comfort and energy efficiency.
Externally, the property boasts driveway parking for two cars and a spacious rear garden. This is a perfect space for outdoor entertaining and offers fantastic potential to extend the property subject to necessary planning/regulations. The gardens boasts two decked sitting areas, garden shed and lawned area.
Early viewing is highly recommended before this is snapped up by a lucky buyer!
Full Details
Entrance hall
A welcoming and spacious hallway featuring a UPVC frosted double-glazed front door, matching side window, and laminate flooring. Includes a carpeted staircase to the first floor, radiator, and understairs storage cupboard with an additional frosted UPVC window—perfect for coats, shoes, or extra storage.
Living room
A bright and airy front-facing reception room with a large UPVC double-glazed bay window allowing for plenty of natural light. Complete with laminate flooring, picture rail detailing, and a radiator, making it an ideal space to unwind.
Family room
Located at the rear of the property, this generous second reception room boasts UPVC double-glazed French doors and side windows leading out to the garden. Finished with laminate flooring, picture rail, and radiator—perfect for family gatherings or entertaining.
Kitchen
The kitchen is fitted with a range of wall and base units, a stainless steel sink with drainer and chrome mixer tap, space for an oven with extractor hood above, and further appliance space. A UPVC double-glazed window overlooks the rear garden, and the combi boiler is conveniently housed here.
Landing
A spacious split-level landing featuring a beautiful frosted UPVC arched window to the side elevation, carpeted flooring, and access to the loft and all first-floor rooms.
Bedroom 1
A generous double bedroom overlooking the rear garden through a UPVC double-glazed window. Neutrally decorated with carpeted flooring, picture rail, and radiator.
Bedroom 2
A spacious front-facing double bedroom featuring a large UPVC bay window, fitted mirrored wardrobes, carpet flooring, picture rail, and radiator—an ideal principal or guest bedroom.
Bedroom 3
A versatile single bedroom, perfect for a nursery, study, or dressing room. Includes a UPVC double-glazed window to the front elevation, laminate flooring, and radiator.
Bathroom
Stylishly finished family bathroom comprising a freestanding bath, walk-in corner rainfall shower, WC, and wash basin. Tiled flooring and part-tiled walls complement the modern fittings, with a frosted UPVC window, chrome heated towel rail, extractor fan, downlights, and loft access for added convenience.
Front garden
Low-maintenance gravel driveway providing ample off-road parking. Secure gated side access, outside lighting, and fencing complete the front exterior.
Rear garden
A fantastic outdoor space with multiple areas for relaxing or entertaining. Includes a raised decked seating area, lawn with gravel borders, additional rear decking space, and gated side access—perfect for families or summer BBQs.
Property Features
- Three-bedroom semi-detached home
- Ideal for a variety of buyers
- Off street parking
- Spacious rear garden
- Fantastic potential for extension subject to necessary planning
- Tenure: freehold Council tax band: C

