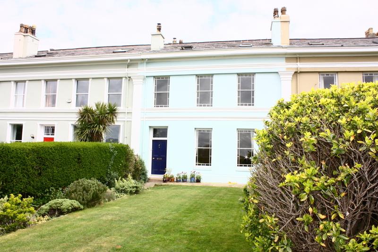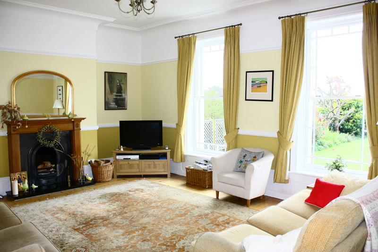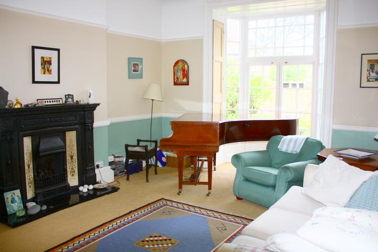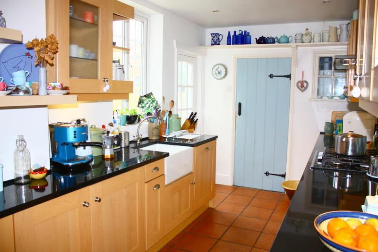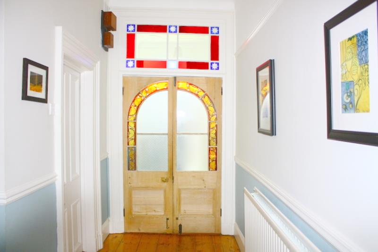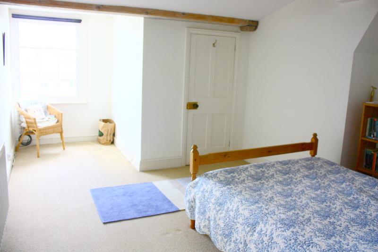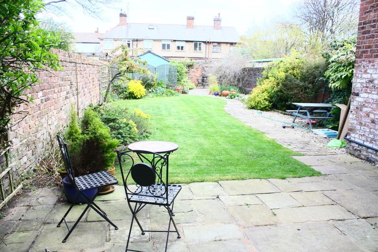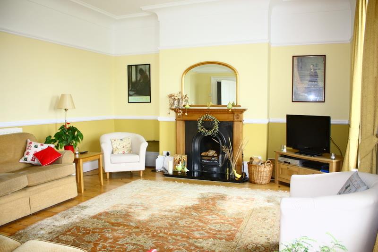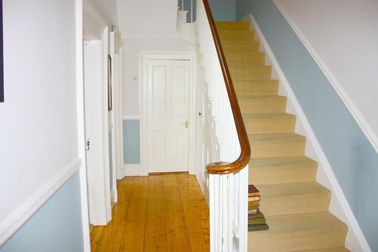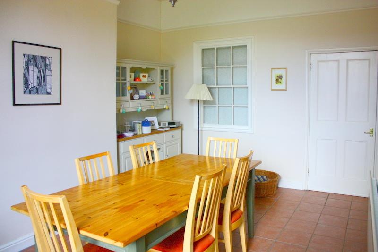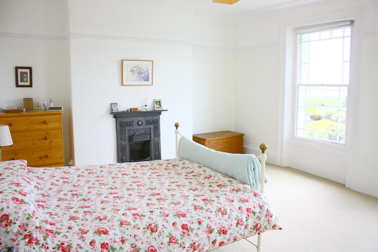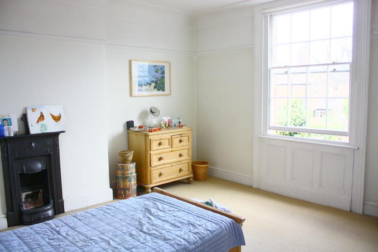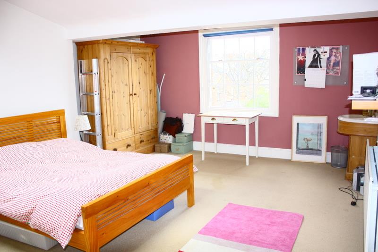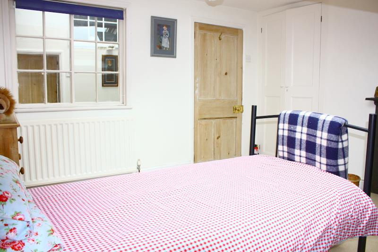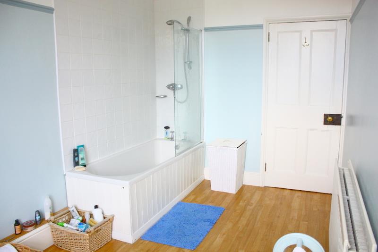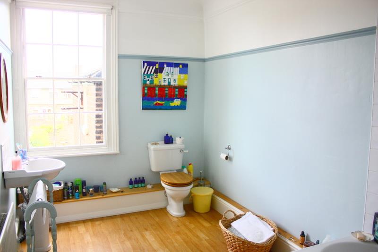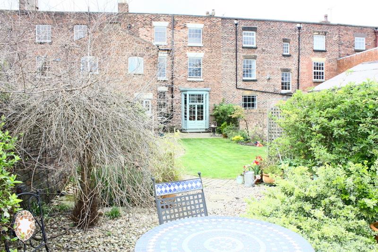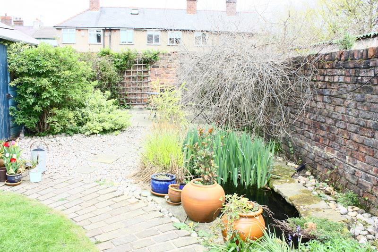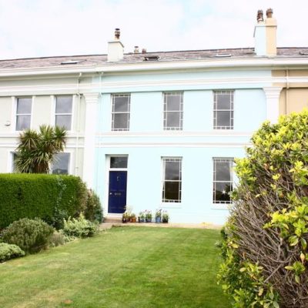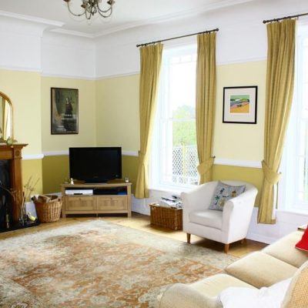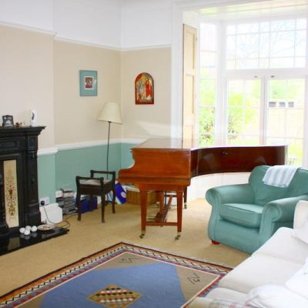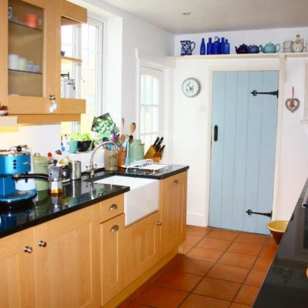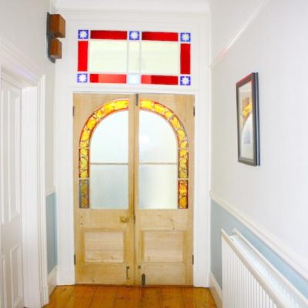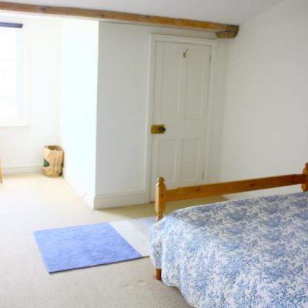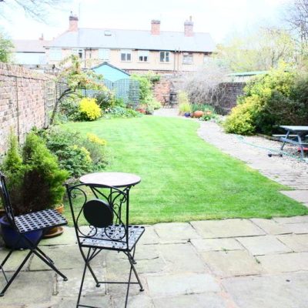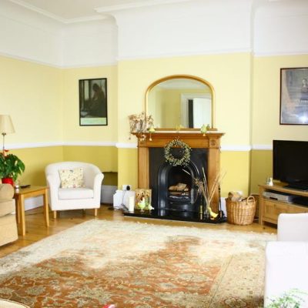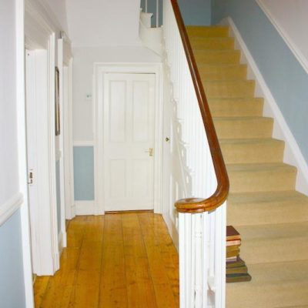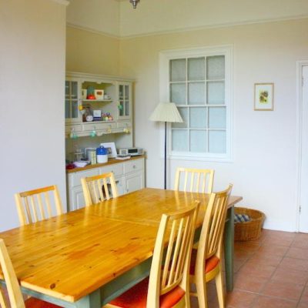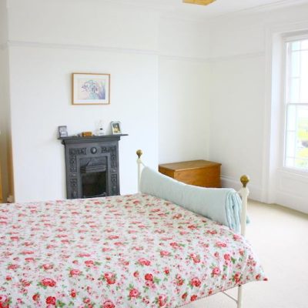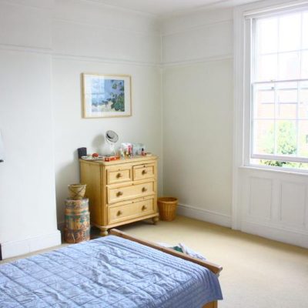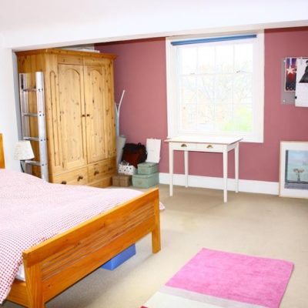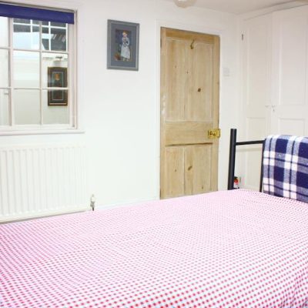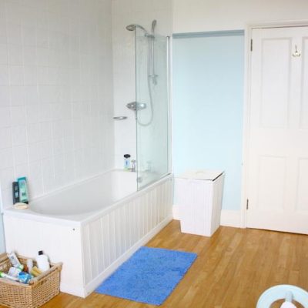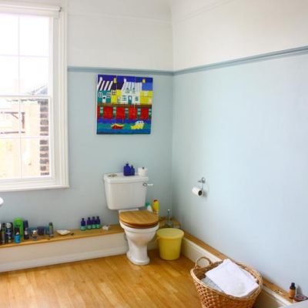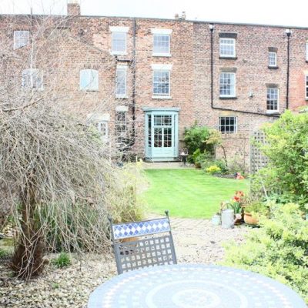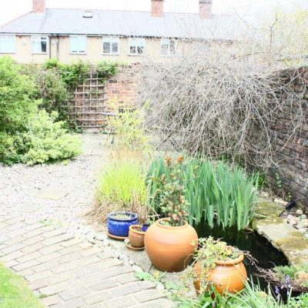Adelaide Terrace, Waterloo
Property Summary
An opportunity to acquire a spectacular Grade II Listed mid terraced property. This family residence is within easy reach of the Marine Gardens, seafront, local train station, local schools and other local amenities. This excellent family accommodation, arranged over three floors offers vestibule, reception hall, three reception rooms, fitted kitchen, utility, downstairs w.c.. To the first floor there are four bedrooms, and the family bathroom. A second floor provides a further four bedrooms with one en-suite The property benefits gas central heating and many traditional features including sash windows and wrought iron fireplaces. The property has good sized front and rear gardens with views amazing views over the Marine Gardens, The Marine Lake and Estuary.Full Details
Vestibule 2.29 x 1.57
with tiled floor, storage unit, double wooden doors with stained glass windows.
Reception Hall 4.39 x 5.59
with wooden flooring and double radiator.
W.C. 2.29 x 1.98
with low level w.c., pedestal washbasin, wooden flooring, radiator, storage/cloakroom and sash window.
Front Reception Room 6.10 x 4.50
with wooden flooring, open fire marble hearth, wrought iron fireplace, wooden fire surround, double radiator and picture sash windows
Rear Reception Room 6.10 x 4.09
with coal effect gas fire, marble hearth, wrought iron fire surround with decorative tiles, double radiator and French doors to garden.
Dining Room 5.38 x 3.38
with tiled floor, double radiator and French doors to garden.
Kitchen 4.60 x 2.29
with range of wall and base units, ceramic Belfast sink with mixer tap, integrated dishwasher, Siemens gas double oven, gas hob, extractor hood, part tiled walls, tiled floor, inset lighting, pantry, window to garden, window to utility and door to garden
Utility Room 2.18 x 1.50
with plumbing for washing machine, dryer and free standing fridge.
Half Landing
with storage cupboard with water tank.
Landing
with radiator and storage cupboard.
Bedroom 1 4.60 x 5.49
with radiator, two sash windows and wrought iron feature fireplace.
Bedroom 2 4.19 x 4.09
with radiator, sash window, wrought iron feature fireplace and walk in wardrobe.
Bedroom 3 4.88 x 2.29
with radiator and two windows.
Bedroom 4/Study 3.48 x 2.29
with radiator and sash window.
Bathroom 4.19 x 2.29
with radiator, sash window, low level w.c. pedestal washbasin, panel bath with shower over, part tiled walls and wooden flooring.
Landing
with skylight
Bedroom 5 5.38 x 3.58
with radiator, sash window and timber beams to ceiling.
En-Suite
with low level w.c., pedestal wash basin, shower cubicle, tiled floor and internal sash window
Bedroom 6 5.38 x 4.09
with radiator, timber beams to ceiling, vanity wash basin, Velux skylight and sash window.
Bedroom 7 6.78 x 3.99
with radiator, Velux skylight and internal sash window.
Bedroom 8 5.41 x 3.48
with radiator, wrought iron fireplace, storage cupboard, Velux skylight and internal sash window.
Gardens
Rear walled garden, mature, established garden with lawns, flagged patio area, timber shed, trees, shrubbed areas and pond. Front garden with lawn, shrubbed areas, dividing hedges and extensive views over Marine Gardens, Marine Lake and the estuary.
Property Features
- Eight Bedtooms
- Sea Front Location
- Grade II Listed
- Gardens
- Traditional Features

