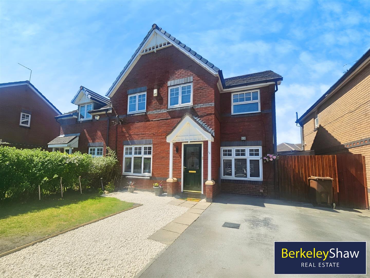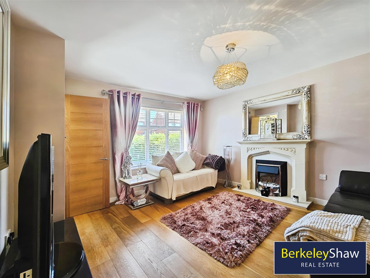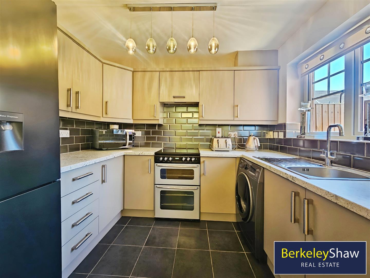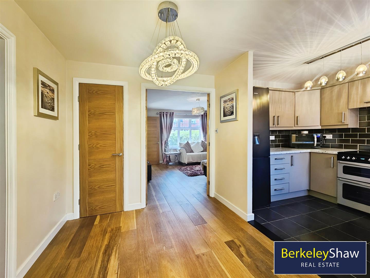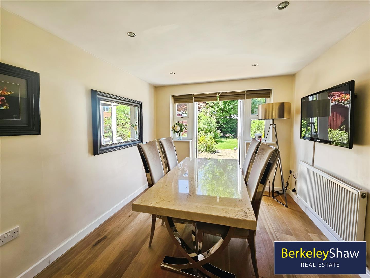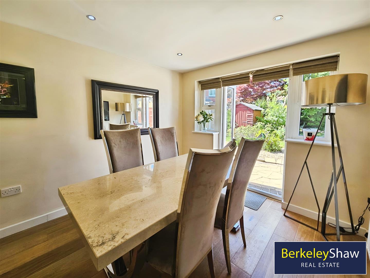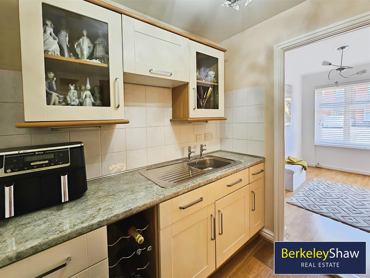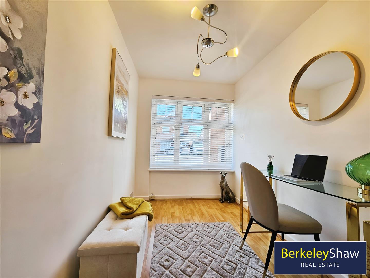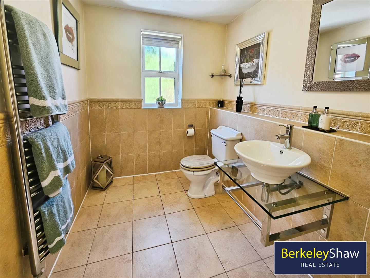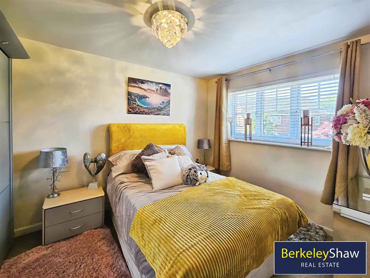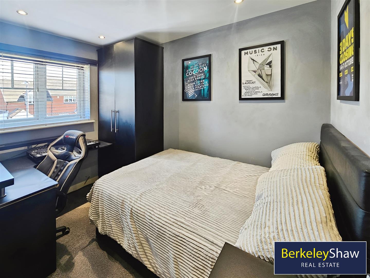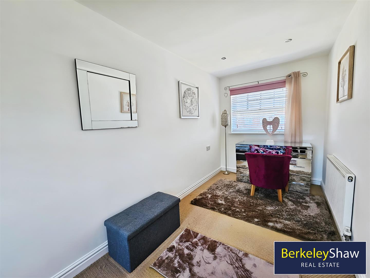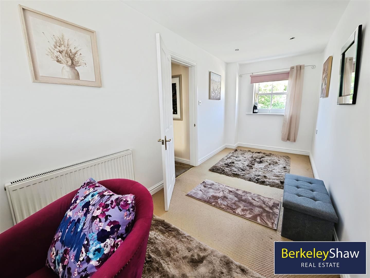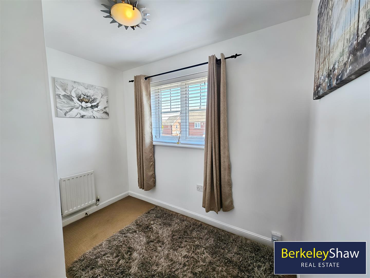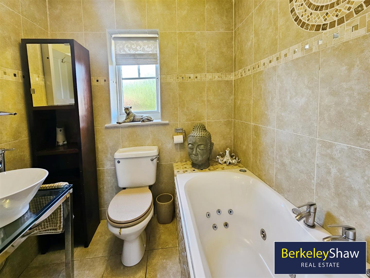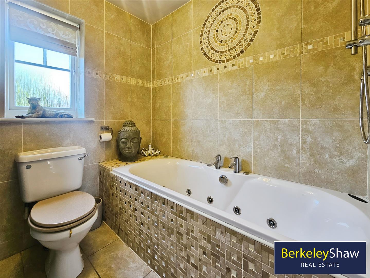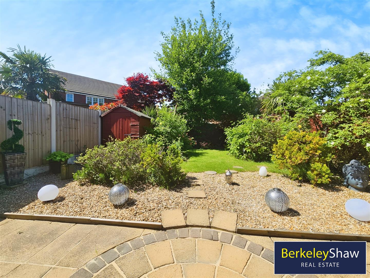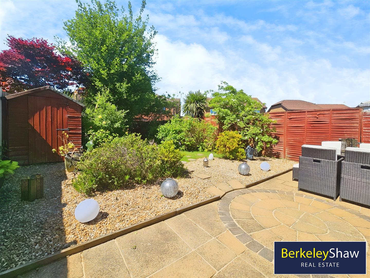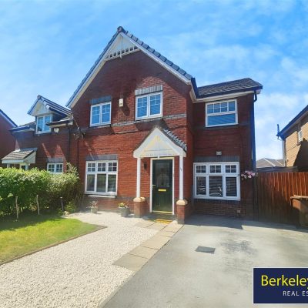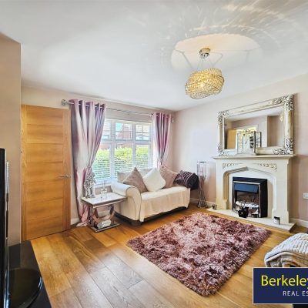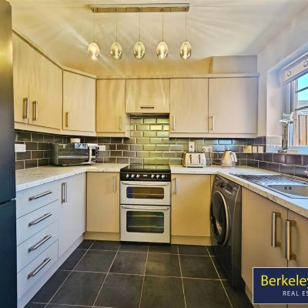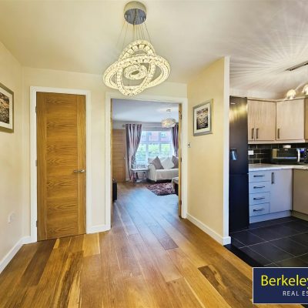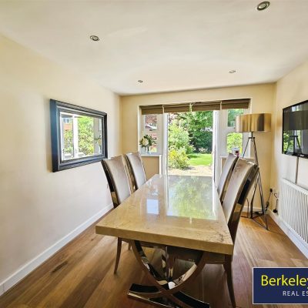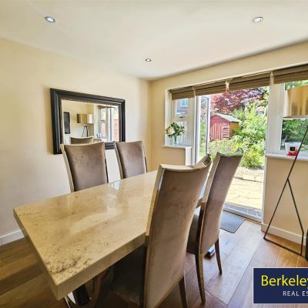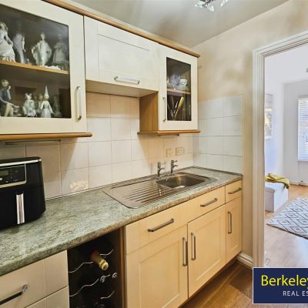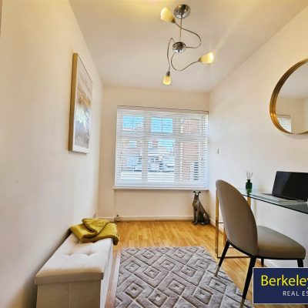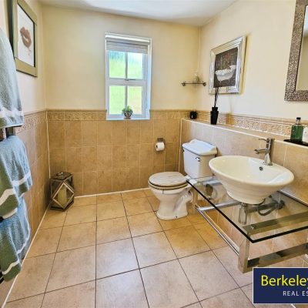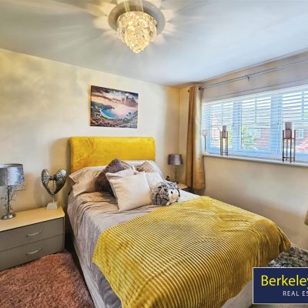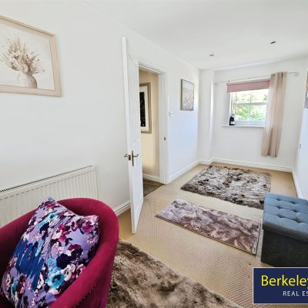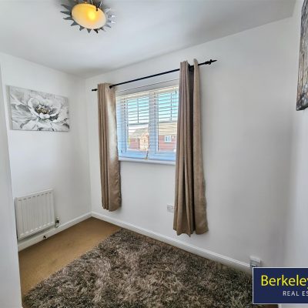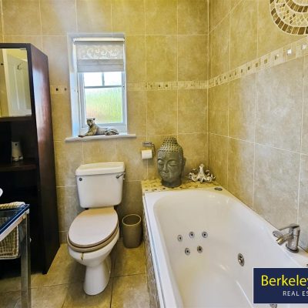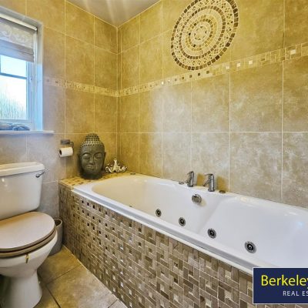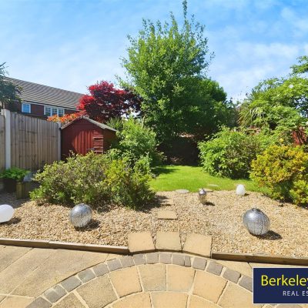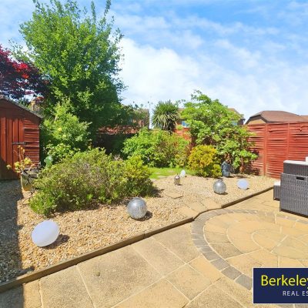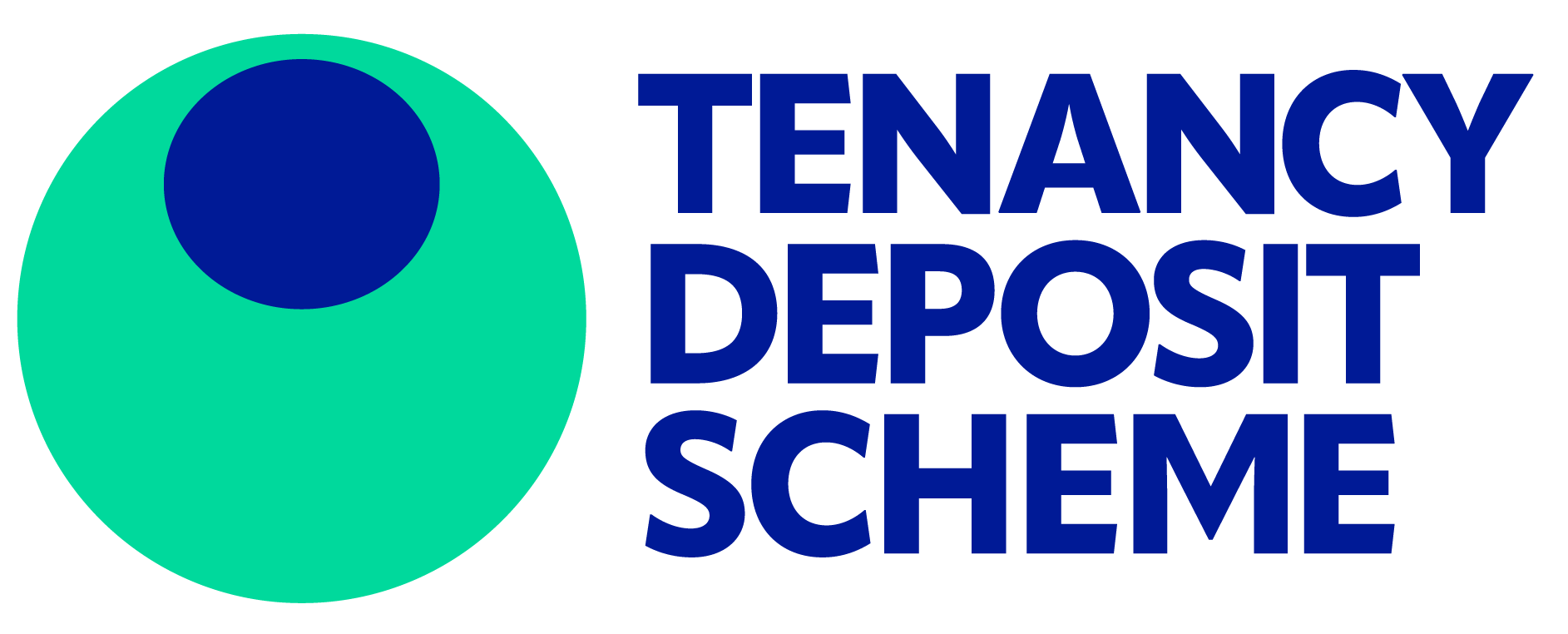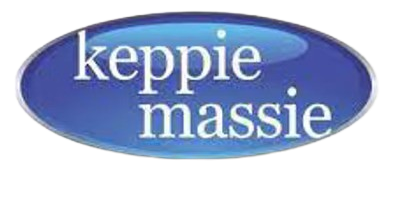Property Summary
Berkeley Shaw are delighted to offer for sale this stunning and substantially extended four bedroom semi detached house situated on this most popular estate. Located just off Copy Lane, this home is conveniently positioned to all amenities.The spacious accommodation briefly comprises; entrance hall, lounge, kitchen/breakfast room, dining room, downstairs shower room, utility room and study. To the first floor there are four bedrooms and a family bathroom. Outside there is a lovely enclosed west facing rear garden and an open plan front garden with off road parking. The property also benefits from uPVC double glazing and gas central heating.
This house is not just a house; it's a home ready for you to move into and make your own. Don't miss out on the opportunity to own a piece of this desirable location in Netherton. Embrace the warmth and comfort this property has to offer - book a viewing today and step into your future!
Full Details
Entrance Hall 4.08x 3.84
Front entrance door, radiator, solid oak flooring, stairs to first floor Lounge- uPVC double glazed window to front aspect, electric fire in feature surround, radiator, solid oak flooring, double doors to kitchen/breakfast room
Living Room 4.08m x 3.84m
uPVC double glazed window to front aspect, oak flooring
Kitchen/Breakfast Room 2.74x 4.77
Modern fitted kitchen with a range of base and wall cabinets with complementary worktops, gas cooker, fridge freezer, washing machine, tiled splashbacks, uPVC double glazed window to rear aspect, understairs cupboard, open to dining room, door to utility
Dining Room 3.17m x 2.84m
uPVC double glazed French doors to rear garden, radiator, solid oak flooring, inset ceiling spotlights, door to shower room
Shower Room 3.17m x 2.07m
Modern downstairs shower room with shower cubicle with mains shower over, wash hand basin and low level w.c., chrome heated towel rail, tiled floor and part tiled walls, uPVC double glazed frosted window to rear aspect
Utility Room 2.00m x 2.11m
Selection of base and wall cabinets with complementary worktops, radiator, solid oak flooring
Study 3.17m x1.98m
uPVC double glazed window to front aspect, radiator, solid oak flooring
Bedroom One 2.789m x 3.847m
uPVC double glazed window to back aspect and carpeted
Bedroom Two 3.061m x 2.08m
uPVC double glazed window to front aspect
Bedroom Three 1.99m x 5.50m
uPVC double glazed window to front and back aspect and carpeted
Bedroom Four 2.11m x 2.65m
uPVC double glazed window to front aspect and carpeted
Family Bathroom 1.98m x 1.926m
uPVC double glazed window, tiled throughout
Property Features
- Extended Four Bedroom Property
- Double & Single Storey Extensions
- Gas Central Heating
- uPVC Double Glazing
- West Facing Rear Garden
- Semi-Detached
- No Chain
- Downstairs Shower Room
- Driveway
- 1442 sq ft

