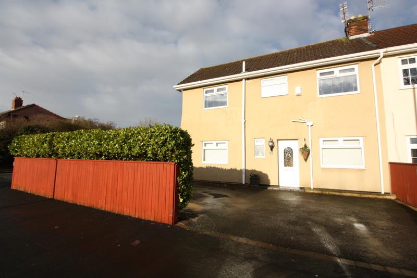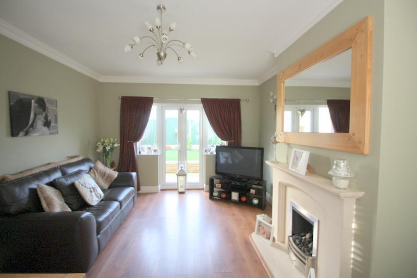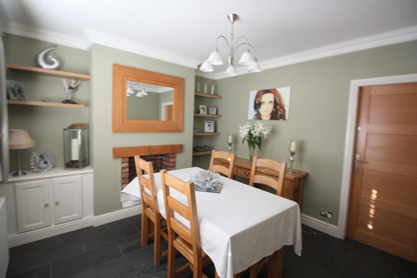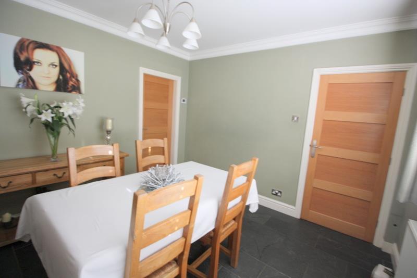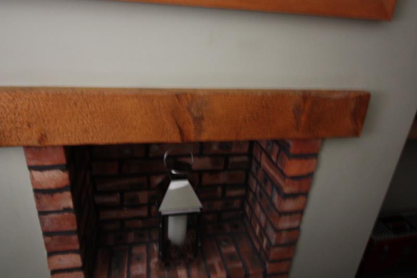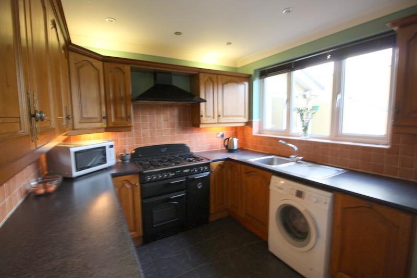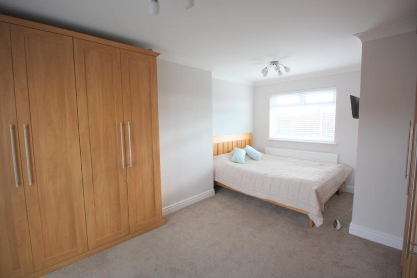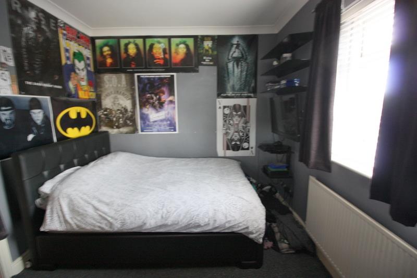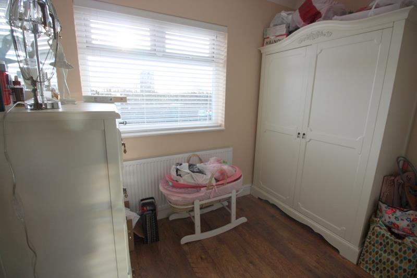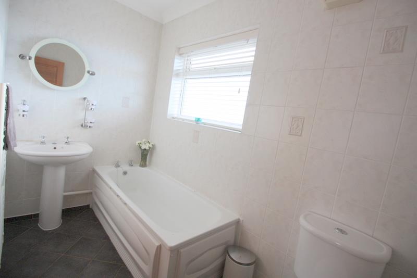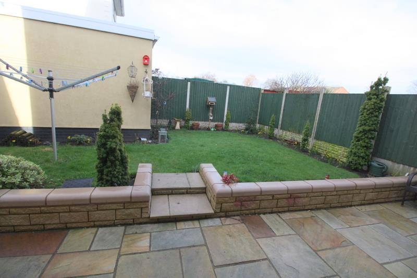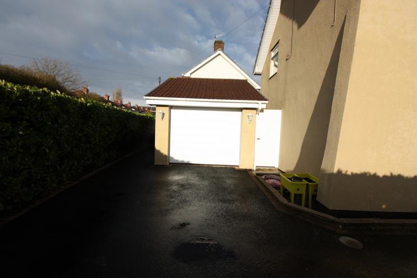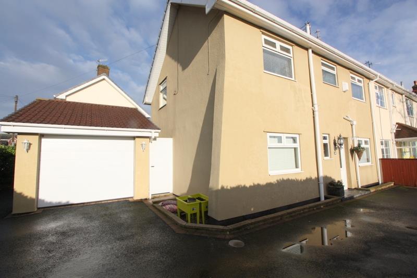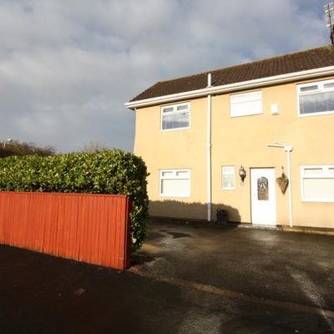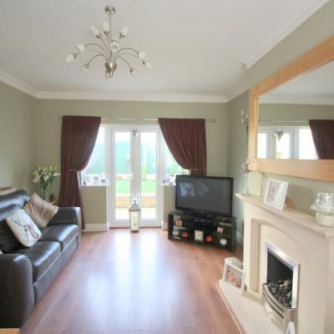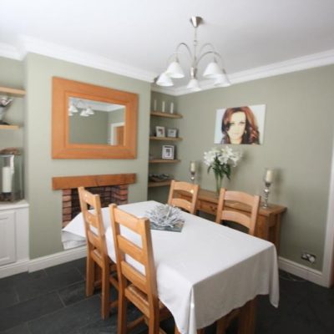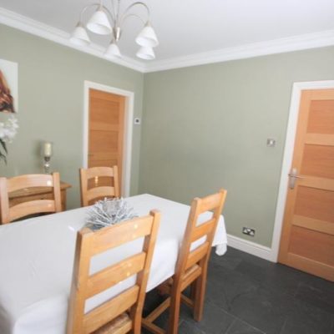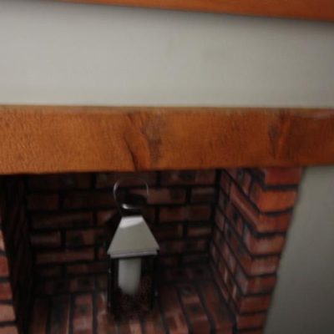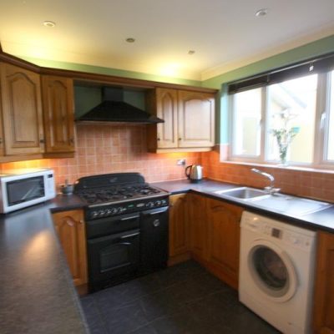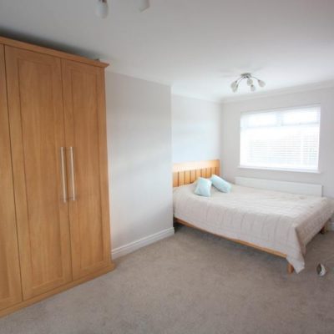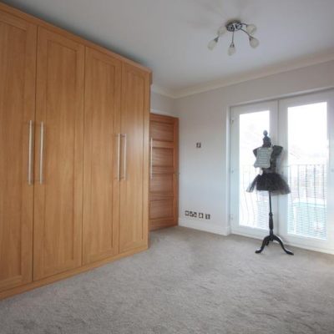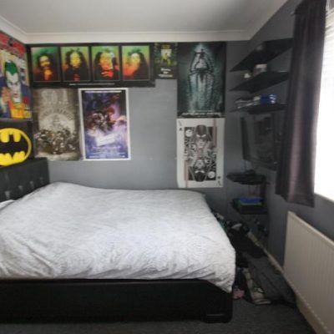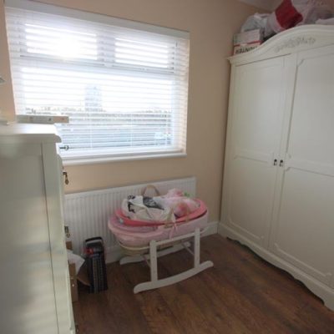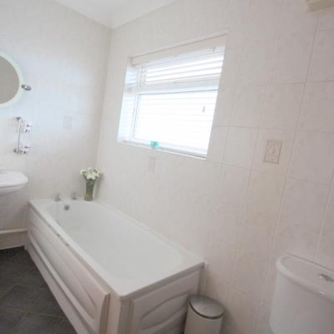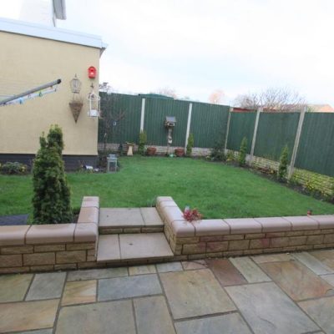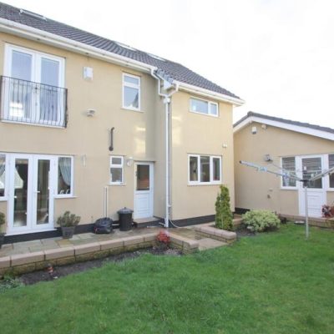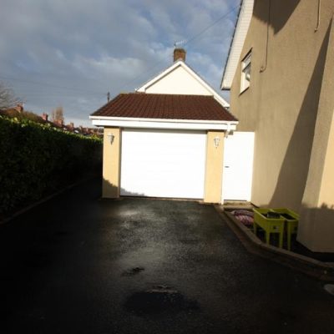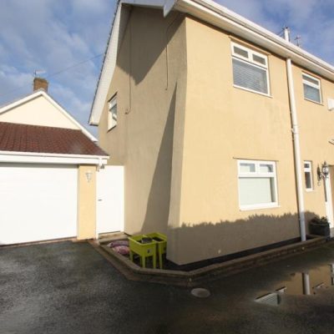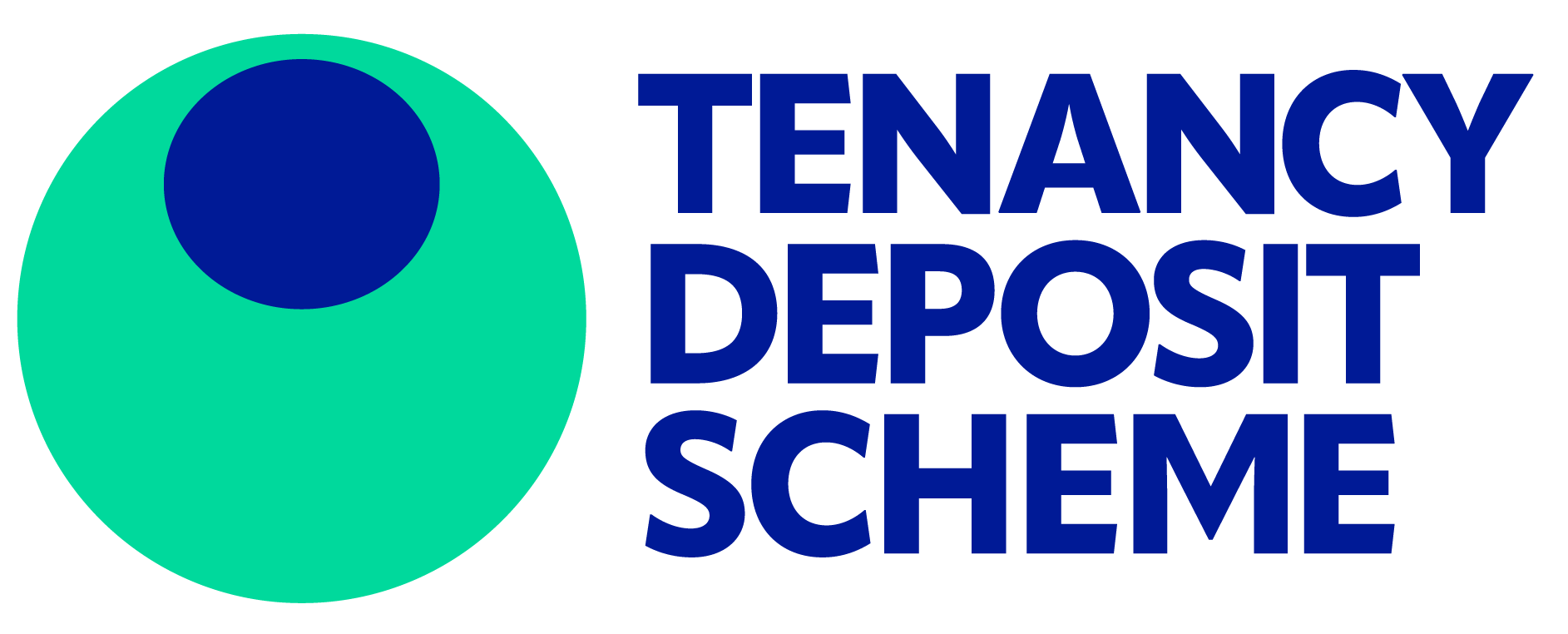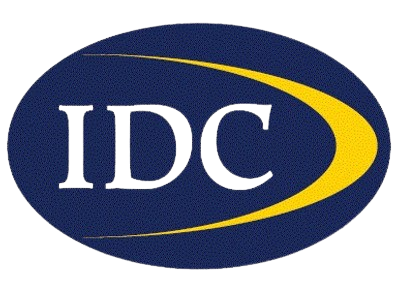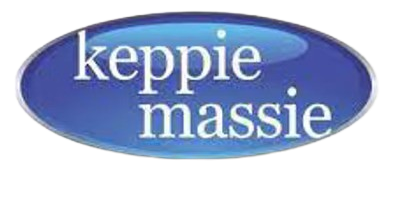Property Summary
An opportunity to acquire a delightful DOUBLE FRONTED 3 BEDROOM mid-terrace property conveniently located to the amenities and transport links of Litherland.This well presented accommodation which benefits from central heating and double glazing comprises of entrance hall, two reception rooms, and kitchen, to the ground floor. To the first floor there are THREE bedrooms and bathroom.
There are gardens laid to lawn at the rear,and the front driveway is suitable for 3 cars including access to a Garage.
This property is well suited to a family and viewing is highly recommended.
Full Details
Hall
With UPVC frosted double glazed window to front and half glazed UPVC door, tiled flooring and alarm controls
Living Room 5.3 x 3.5
UPVC double glazed window to front and French doors to rear, radiator, stone fire surround and hearth with coal effect remote controlled gas fire, built in storage cupboard and laminate flooring
Dining Room 3.6 x 3.1
UPVC double glazed window to front, radiator, tiled floor, feature brick built fire surround and built in storage cupboard, tiled flooring access to Kitchen
Kitchen 3.6 x 2.7
UPVC double glazed window to rear and half glazed door to rear garden, range of wall and base units with integrated fridge, freezer, and dish washer, Range with 5 ring gas hob and electric oven with chimney style extractor fan above, plumbed for washing machine and tiled flooring.
Utility Room
UPVC frosted window to rear Worcester central heating boiler, shelving and space and vent for Tumble Dryer
Landing
UPVC double glazed window to rear, radiator and access to loft which we are informed by the vendor is boarded and has under eves storage built in
Bedroom 1 5.2 x 3
UPVC double glazed window to front and French doors with Juliette balcony overlooking the rear overlooking rear garden, radiator and range of fitted wardrobes
Bedroom 2 3.5 x 2.8
UPVC double glazed windows to rear and side, 2 radiators
Bedroom 3 2.7 x 2.5
UPVC double glazed window to front, radiator and laminate flooring
Family Bathroom 2.8 x 1.5
UPVC double glazed frosted window to front, panel bath, pedestal wash hand basin, low level WC, ladder radiator and tiled walls and floor
Garage
Single garage accessed from drive, electric up and over door, power and light, loft storage space and UPVC double glazed frosted window to side and half glazed door
Gardens
To the front of the property the drive has parking for 3 vehicles a variety of shrubs providing privacy, access to the garage. To the rear of the property there is an Indian stone patio area with dwarf walls and steps up to a raised lawn area and a variety of shrubs, outside water tap and lighting
Property Features
- 3 BEDROOMS
- 2 RECEPTION ROOMS
- GARAGE
- GARDEN
- WELL PRESENTED
- 1 LARGE MASTER BEDROOM
- OFF ROAD PARKING (4 CARS)

