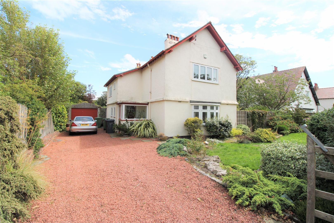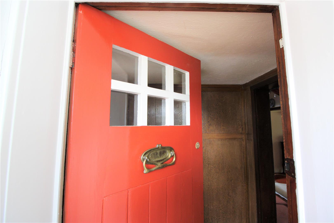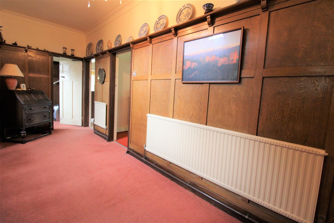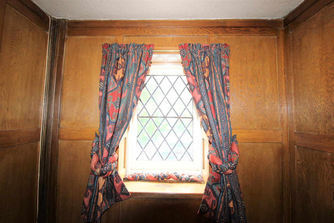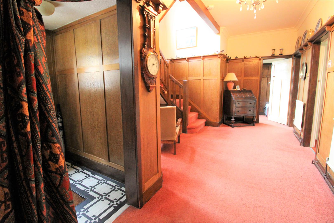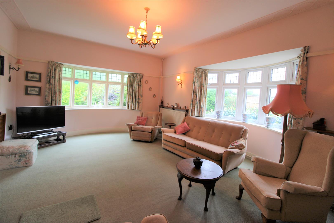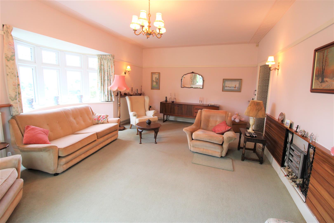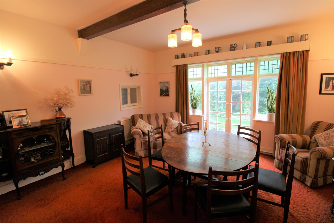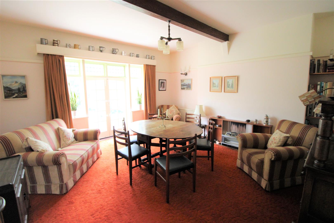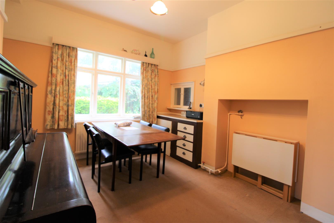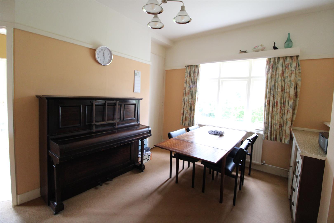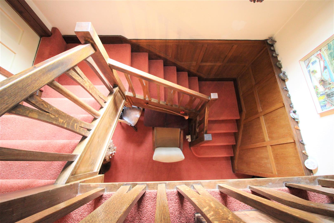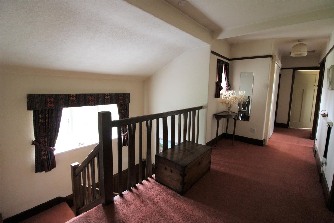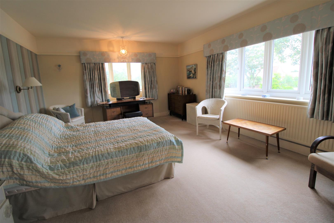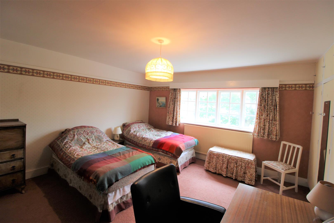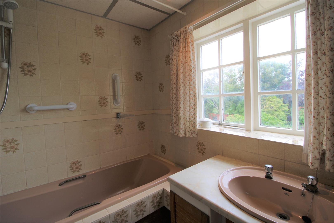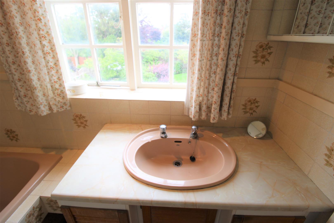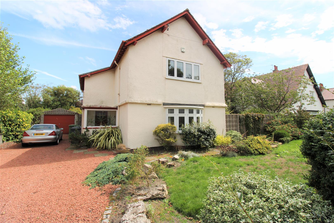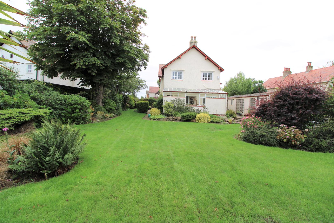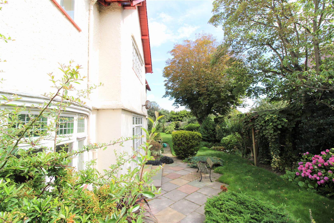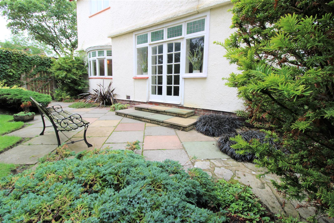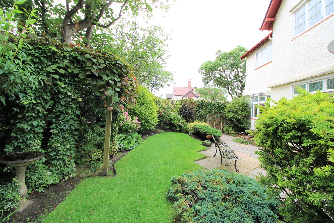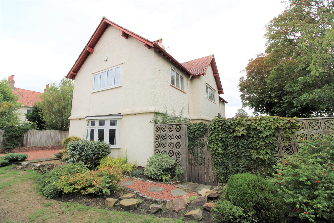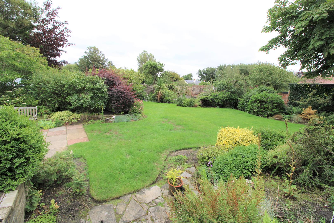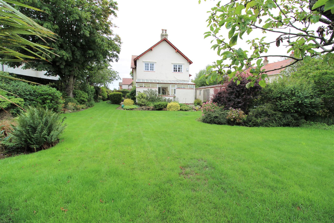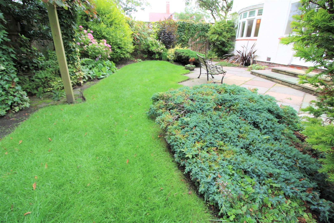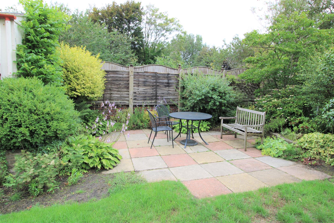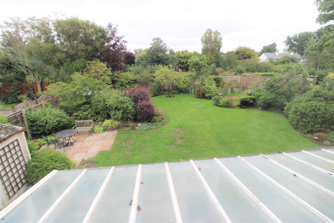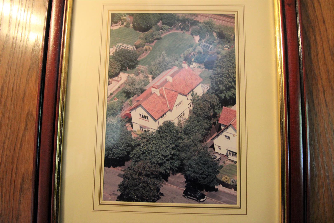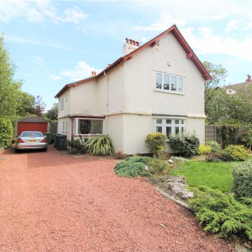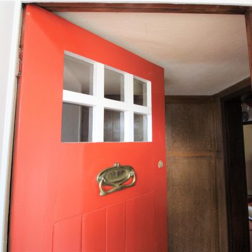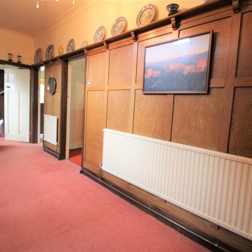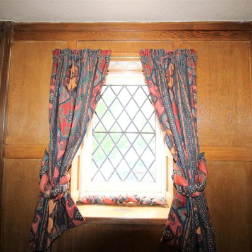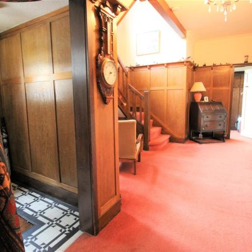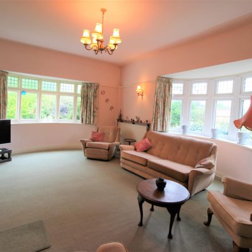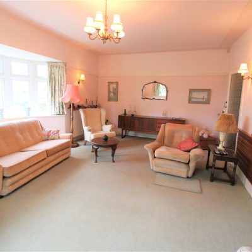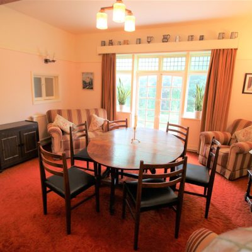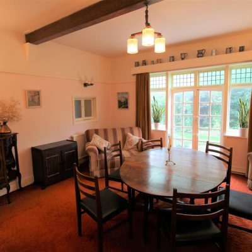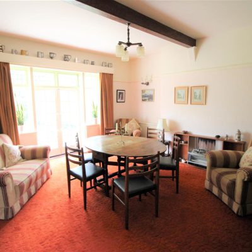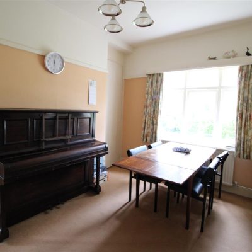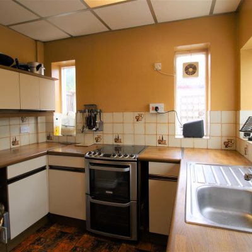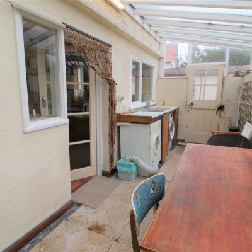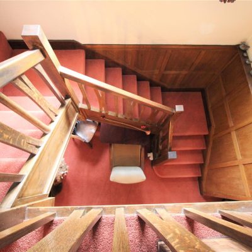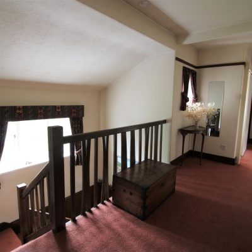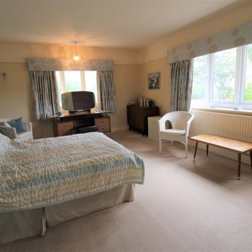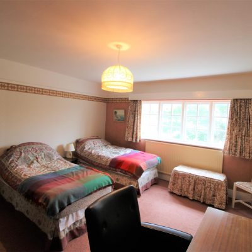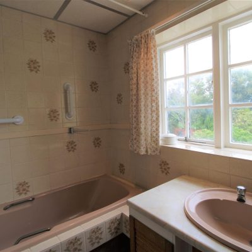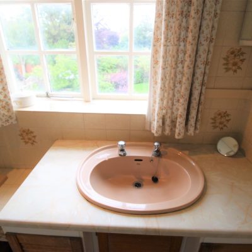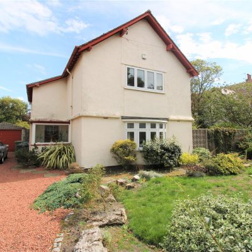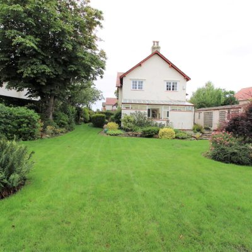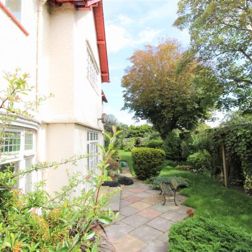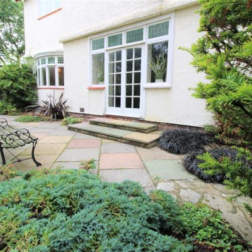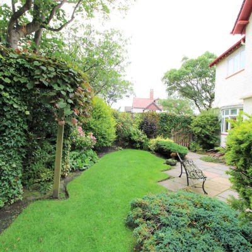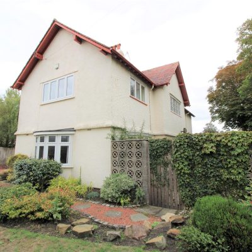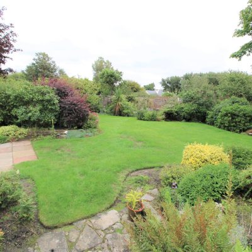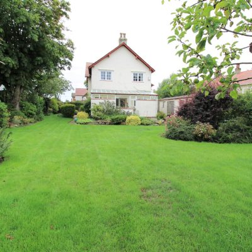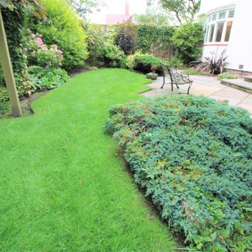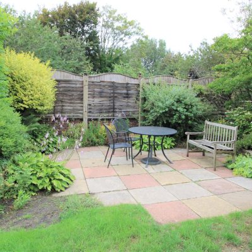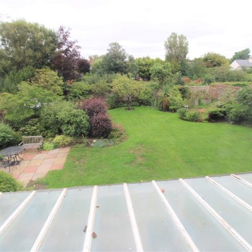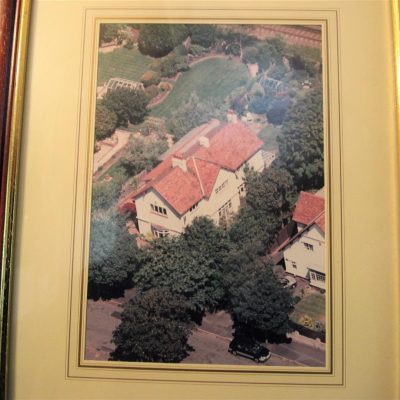Property Summary
TRADITIONAL, QUAINT and on a sought after road in "Old Hightown", this 4 BED DETACHED PROPERTY set in approximately half an acre, could be your family's forever home.The property has magnificent Traditional Features including, Timber Beams, Wall Panelling and a spacious Gallery Landing.
The property has significant potential to add value and currently benefits from Porch, Vestibule, Entrance Hallway, 3 Reception Rooms, Kitchen, Orangery/Utility Room, and Cloakroom/WC to the ground floor. To the first floor, there are 4 Double Bedrooms, Bathroom and WC, with a storeroom on the half-landing.
Externally there are impressive grounds laid to lawn, several patios, a double garage and off road parking on the driveway for several cars.
This is a wonderful property which many will love. Contact Berkeley Shaw for more information and viewing arrangements.
Full Details
Porch 1.6 x 1.3
Tiled floor, lead lined Timber frame windows,
Vestibule 1.7 x 1.3
Tiled floor,lead lined timber window, wood panelling
Entrance Hall 5.5 x 3.6
2 x Double Radiators, Timber panelling,lead lined timber windows, wood panelling
Living Room 5.9 x 4.7
2 Bay windows (1 x UPVC, 1 x Timber frame) (Light both sides), 3 x Radiators, electric fire,
Dining Room 4.5 x 4.2
French Patio Doors-Timber frame) (Light both sides), 2 x Radiators, electric fire,serving hatch, timber feature beam
WC 1.7 x 1.4
Low Level WC, Basin, timber window,
Morning Room 4.1 x 3.2
Timber framed window, storage cupboard, 2 x serving hatches
Kitchen 4 x 2.7
Assortment of wall and base units, stainless steel sink with mixer tap, 3 x timber framed windows, partly tiles, vinyl floor,
Utility Room / Orangery 6.1 x 1.9
Access to additional WC, pantry, stainless steel basin, plumbing for washing machine and dryer.
Half Landing Storage Cupboard 1.7 x 1.3
Shelving, timber window
Bedroom 1 5 x 3.9
2 Bay windows (1 x UPVC, 1 x Timber frame) (Light both sides), 2 x Radiators, built in wardrobe
Bedroom 2 4.5 x 4.1
Timber frame windows, built in wardrobe, Radiator
Bedroom 3 4.1 x 3
Timber frame window, Radiator
Bedroom 4 3.5 x 2.2
Timber Window, Radiator,
WC 1.4 x 0.8
Low Level WC, timber window
Bathroom 2.1 x 1.7
Partly tiled, basin, shower over bath, curtain rail
Garage
Electric pwer supply, assortment of wall and base units, work bench.
Exterior Front
Driveway suitable for parking of at least 4 cars, access to garage. Gardens laid to lawn around front and side, bushes and shrubs.
Exterior Rear
Gardens laid to lawn, shrubs, patio areas, greenhouse, planting areas
Property Features
- 4 BED DETACHED
- 1/2 ACRE OF LAND (Approx)
- 3 RECEPTION ROOMS
- SCOPE TO ADD VALUE
- OFF ROAD PARKING
- GARAGE

