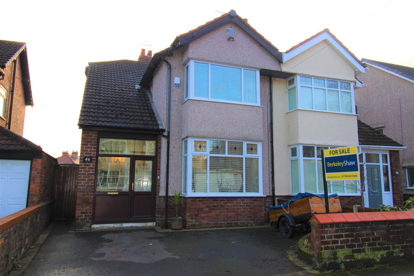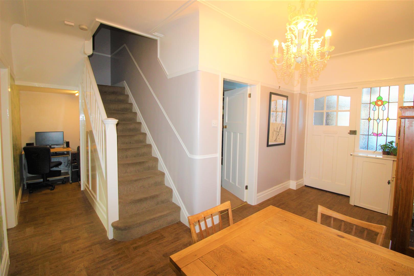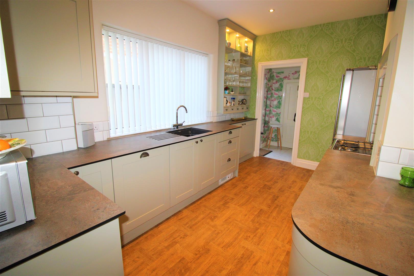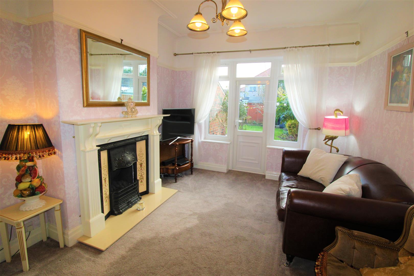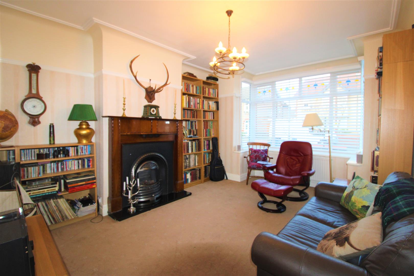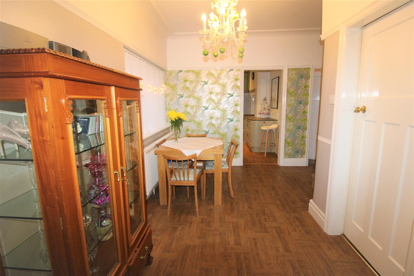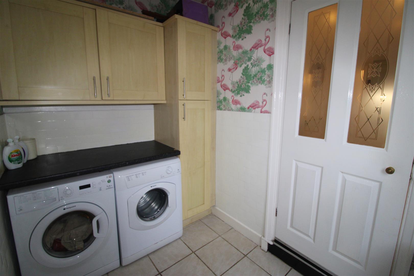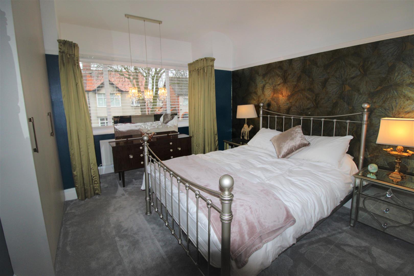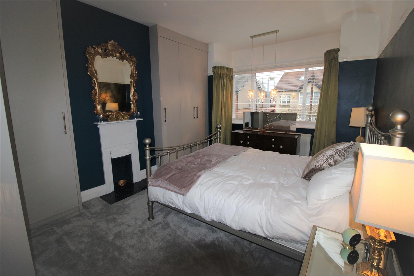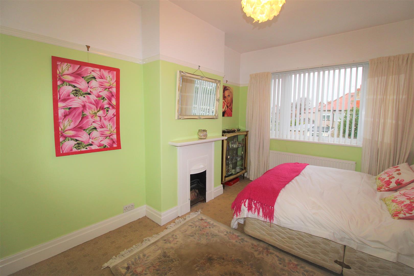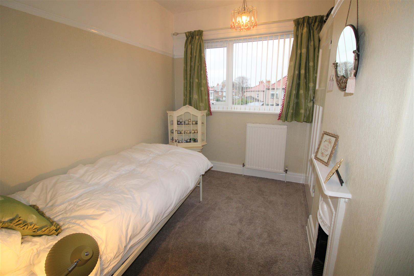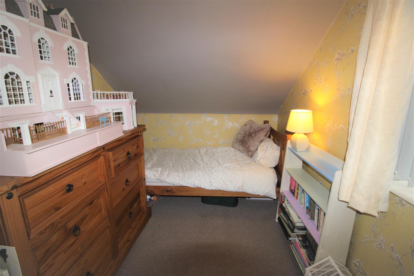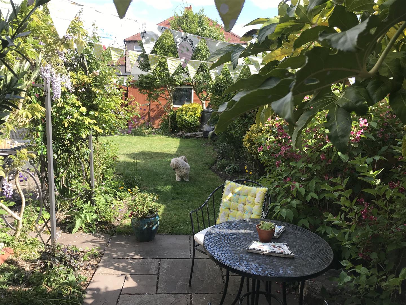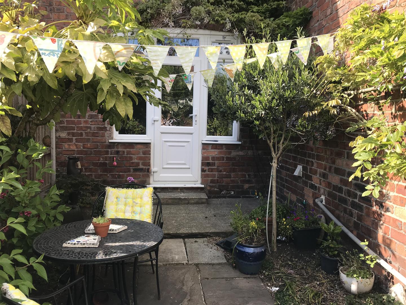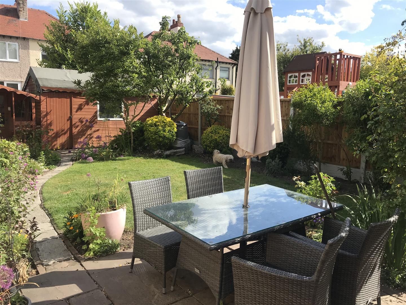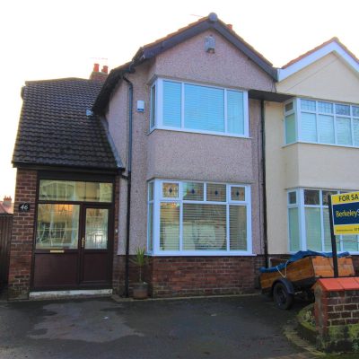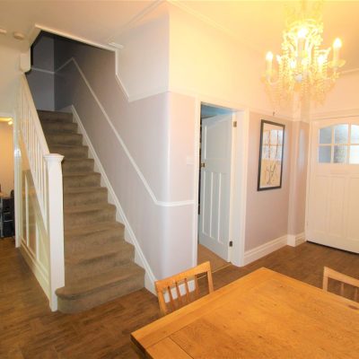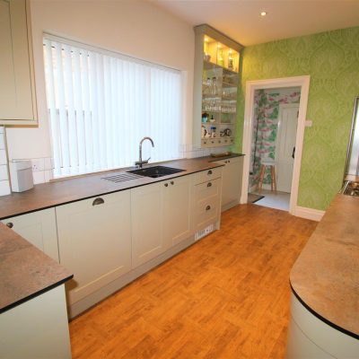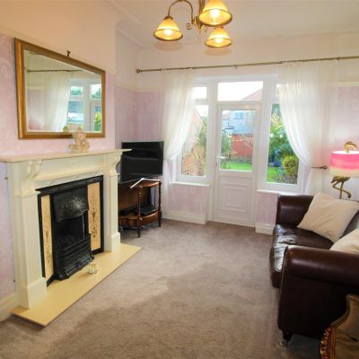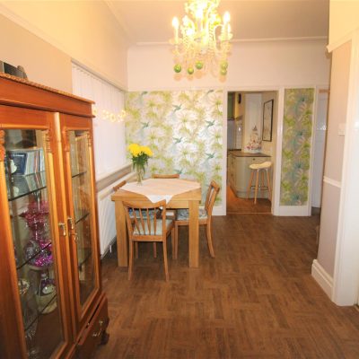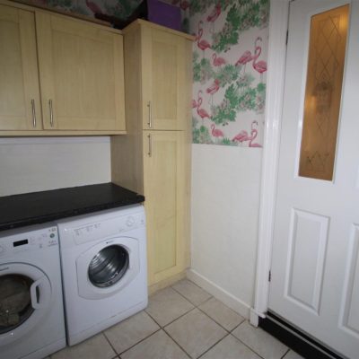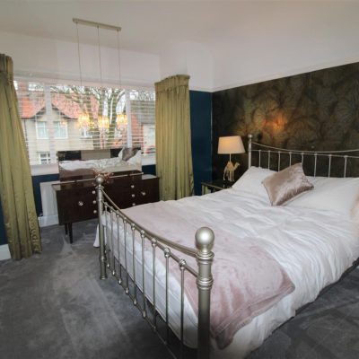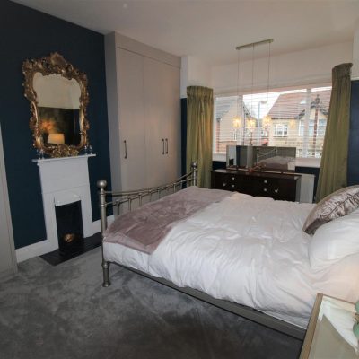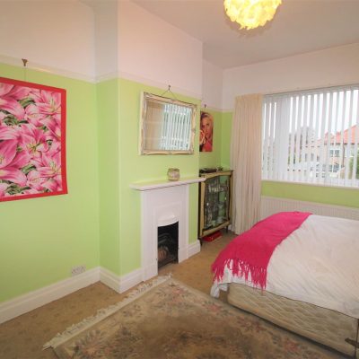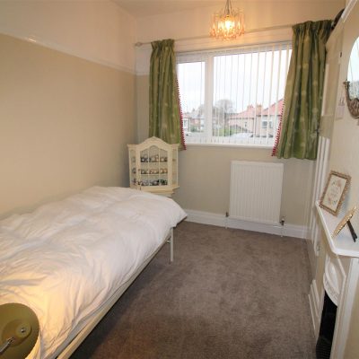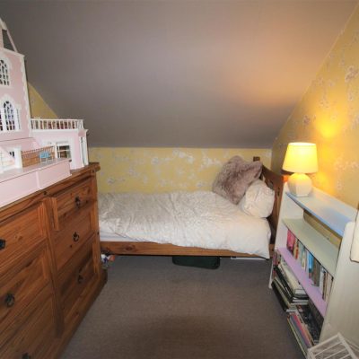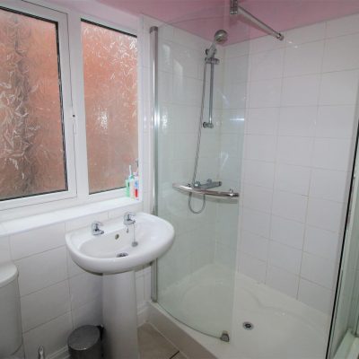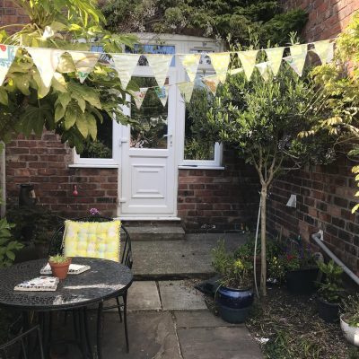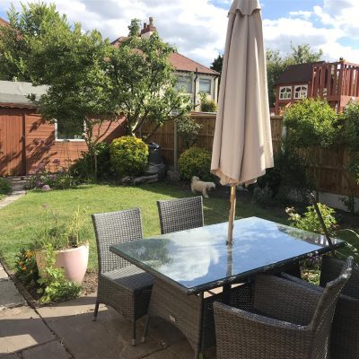Property Summary
BERKELEY SHAW are delighted to offer for sale this spacious FOUR BEDROOM SEMI DETACHED HOME, situated within walking distance of Crosby Village. This home has been lovingly maintained by the current owners and offers accommodation that comprises of a spacious entrance hallway that can be used as a dining room, two reception rooms, an updated kitchen and recently refitted modern family bathroom to the ground floor. To the first floor there are four good sized bedrooms and modern shower room. Externally the garden is a good size and mainly laid to lawn and is SOUTH WEST FACING. An internal inspection is highly recommended to avoid disappointment.Full Details
Entrance Porch
Double glazed door into the entrance porch. Original paned glass door and windows in to the entrance hallway.
Entrance Hall 4.77 x 2.21
A spacious entrance hallway that is currently used as a dining space. With double glazed window to side and doors off to both reception rooms and kitchen. Stairs to the first floor. Under stairs area used as study with space for computer desk with shelving.
Reception One 4.85 x 3.63
With double glazed window to front. Radiator. Feature gas fire with original wooden mantle, picture rail.
Reception Two 4.33 x 3.19
With door opening on to the rear garden. Feature gas fire with attractive surround and mantle.
Kitchen 2.66 x 4.31
Fitted with a modern range of base and wall units with complimenting work surfaces over incorporating sink unit with mixer tap with instant hot water. Cooker into tiled chimney breast. Built in dishwasher. Space for freestanding fridge freezer and cooker. Spotlights. Double glazed window to side. Door to utility room.
Utility Room 1.75 x 2.57
Double glazed door gaining access to side path and rear garden.
Ground Floor Bathroom 1.7 x 2.49
An updated suite with freestanding bath, hand wash basin and high level WC. Cast iron radiator. Tiled walls and flooring. Velux window.
First Floor
Bedroom One 5.04 x 3.27
Double glazed window to front. Built in wardrobes, original fireplace.
Bedroom Two 4.16 x 3.21
Double glazed window to rear. Original fireplace.
Bedroom Three 2.62 x 3.08
Double glazed window to rear. Original wardrobes, original fireplace.
Bedroom Four 3.27 x 2.21
Double glazed window to side.
Shower Room 2.07 x 1.07
Low level WC, pedestal hand basin, enclosed shower cubicle. Double glazed obscured window to side.
Outside
The rear garden is mainly laid to lawn with patio areas. The garden is SOUTH facing.
Property Features
- FOUR BEDROOMS
- SEMI DETACHED FAMILY HOME
- TWO RECEPTION ROOMS
- UPDATED KITCHEN
- GROUND FLOOR BATHROOM
- SOUTH FACING GARDEN
- PERIOD FEATURES
- DRIVEWAY PARKING
- VIEWING ADVISED
- 0151 924 6000

