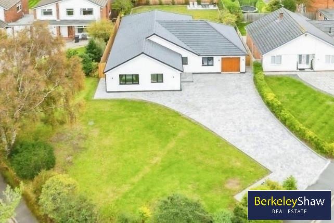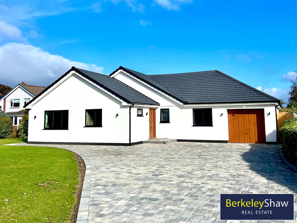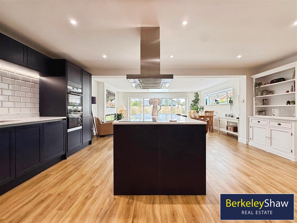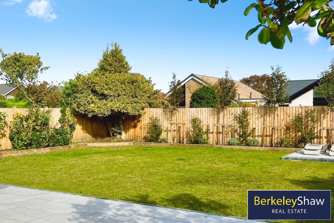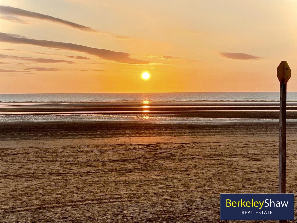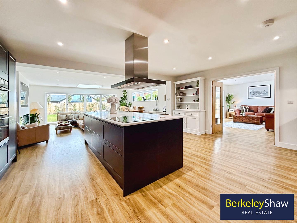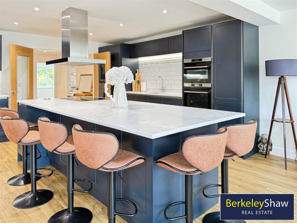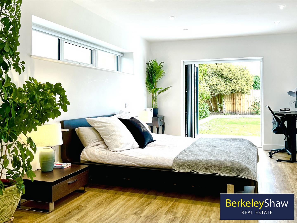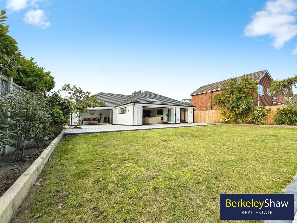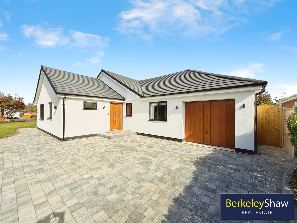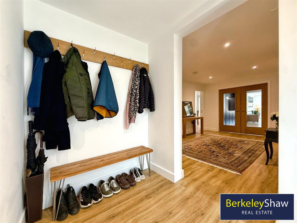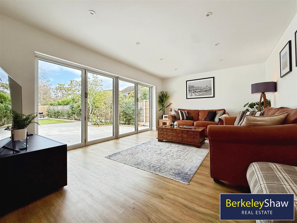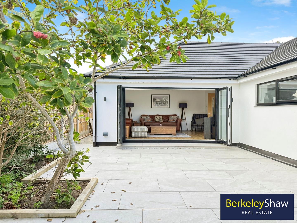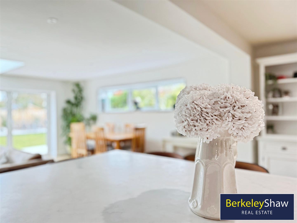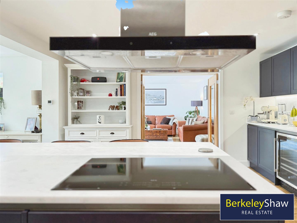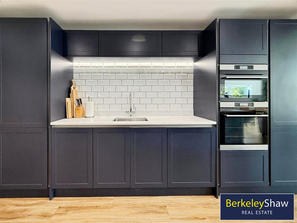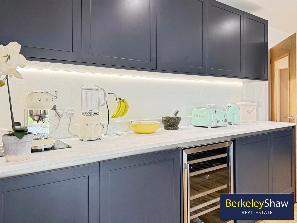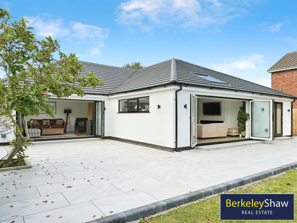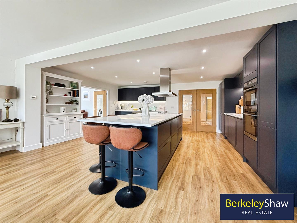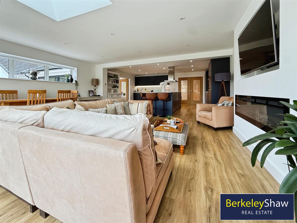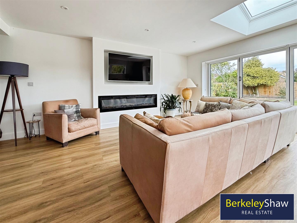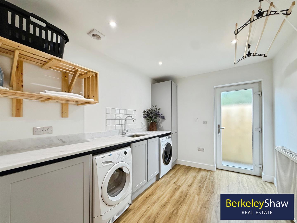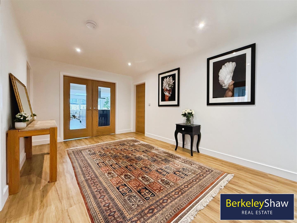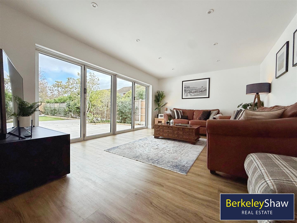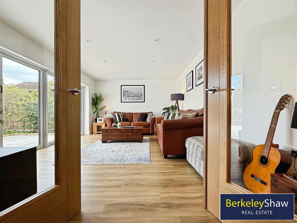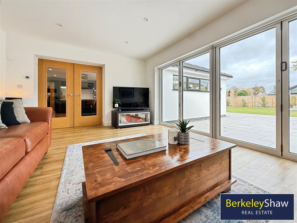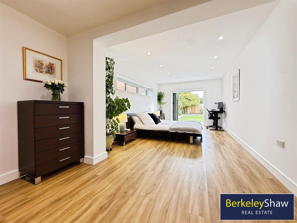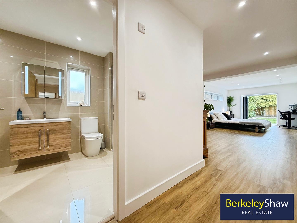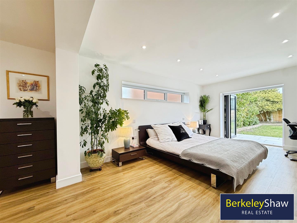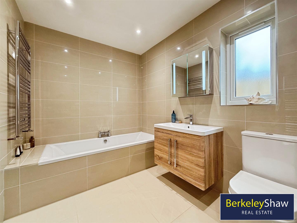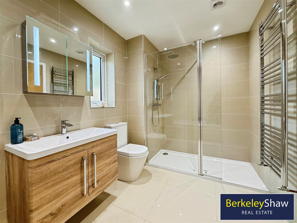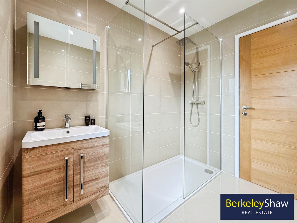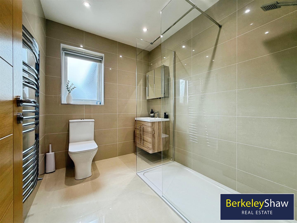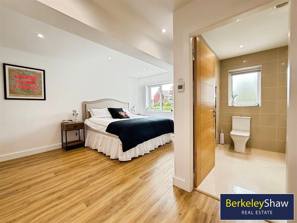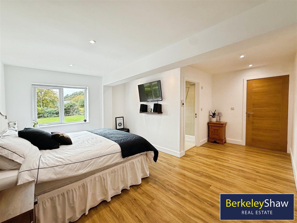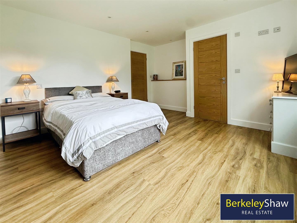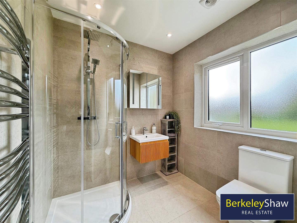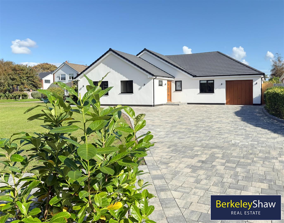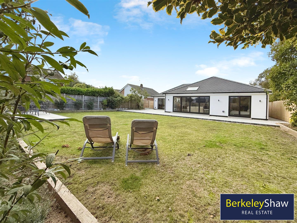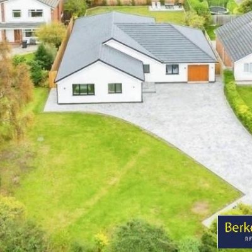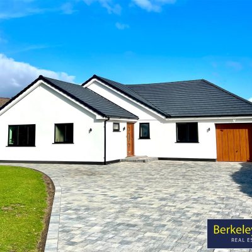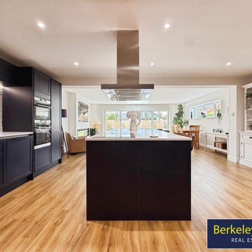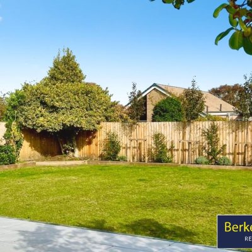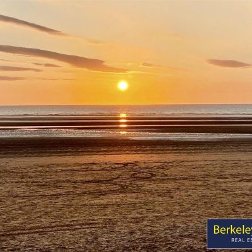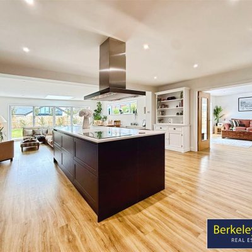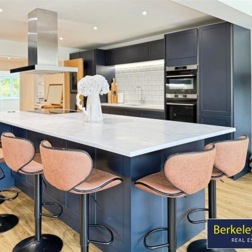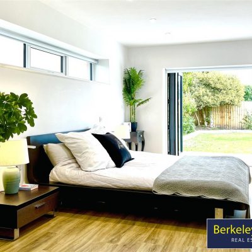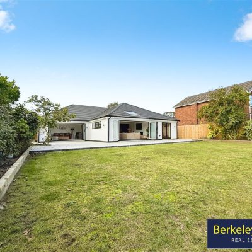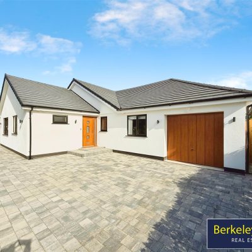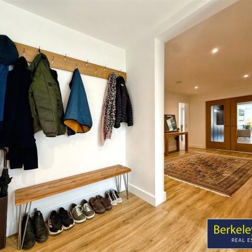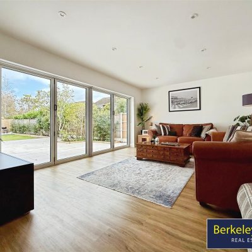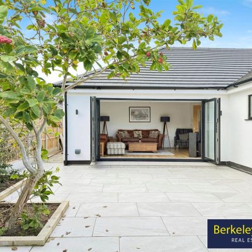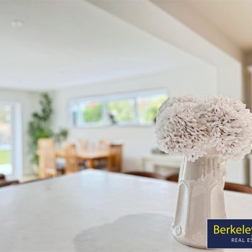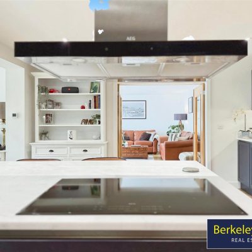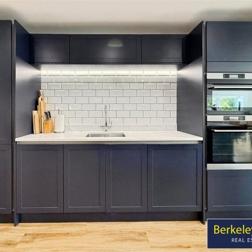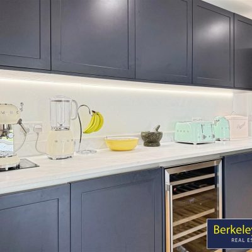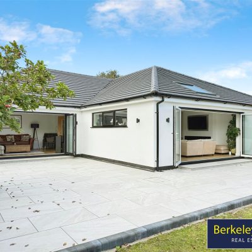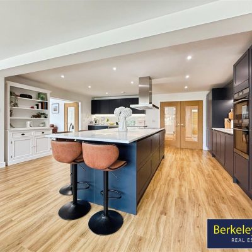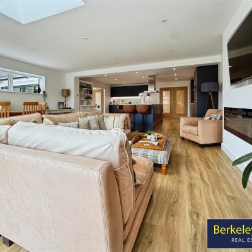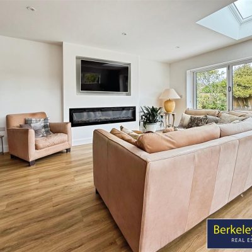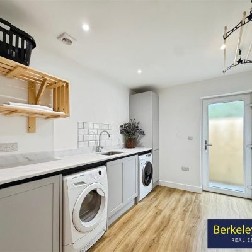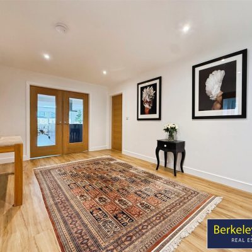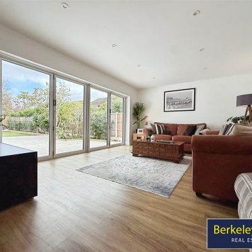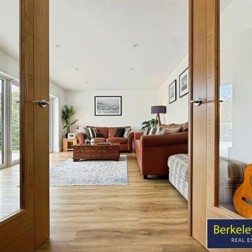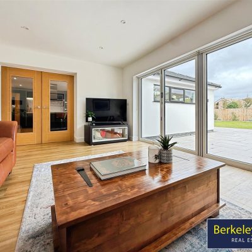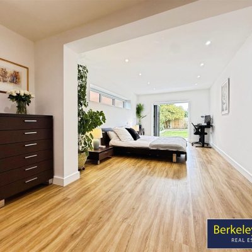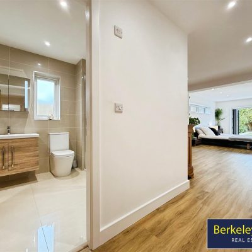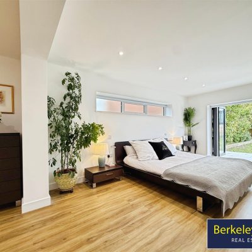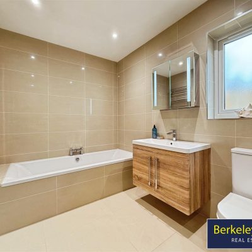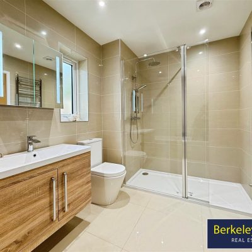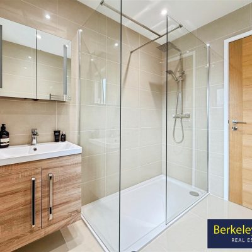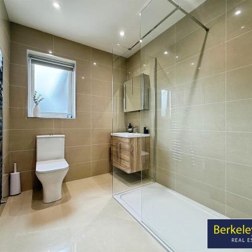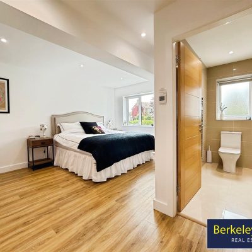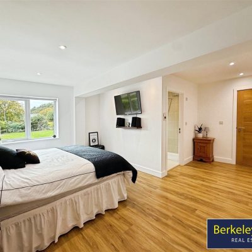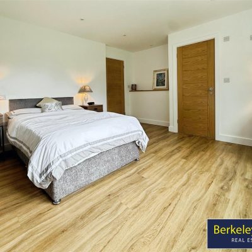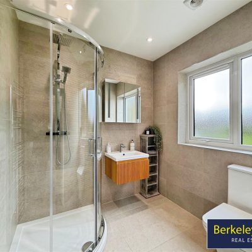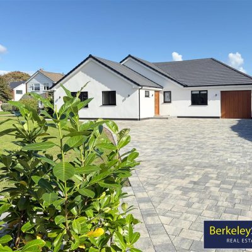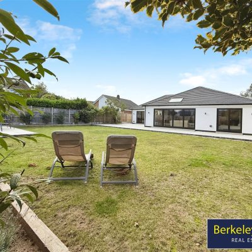Property Summary
The heart of this home is a stunning open plan kitchen/dining/living area which features a central island unit with a beautiful quartz worktop. This large space enables social gatherings and a fantastic cooking space.Adjacent to this room is an additional lounge/sun-room which can be opened up for further entertaining space and onto an enclosed patio area. The whole property has been designed to enable and maximise the inside and outside space.
All appliances are high specification AEG and include double oven, combined oven/microwave, two fridges, freezer and wine cooler … making it a chef’s dream! The lounge area features an integrated media wall with large TV, feature fire-place and tri-folding doors to the large patio.
The master bedroom suite includes a large dressing area, ensuite with both bath and walk in shower and bi-folding doors to the outside patio. Two further ensuite double bedrooms compliment the expansive accommodation, along with a luxury utility/drying room and guest WC off the spacious hallway.
The property is set within a large plot and has a professionally landscaped rear garden with extensive new planting of large trees and shrubs. The rear garden benefits from all day sun and has large patio areas from which to enjoy each part of the day. The large front paved driveway offers parking for multiple cars and has an integral insulated garage and attractive outside lighting.
The rear elevation features quality aluminium bi-fold doors to enable the whole living space to be opened-up to the patio and garden.
The property has been fully renovated and extended to an exceptional standard and we highly recommend viewing to appreciate the layout and wonderful living space.
Full Details
Cloakroom Area 1.82 x 2.43
On entry a Wooden Bench seated area for shoes and coats. With door to WC.
WC Guest 2.12 x 0.87
Hall 4.54 x 2.74
A spacious hall with double door through to Kitchen/Living/Dining and all bedrooms.
Kitchen/Living/Dining Room 9.80 x 5.90
Lounge 5.20 x 4.0
Utility/Laundry 3.53 x 2.50
Bedroom 1 10.80 x 3.37
Ensuite Bathroom 1 3.44 x 2.20
Bedroom 2 5.21 x 4.98
Ensuite 2 2.52 x 1.92
Bedroom 3 4.84 x 4.24
Ensuite 3 1.98 x 1.95
Garage 4.90 x 2.58
Property Features
- Nearly 2,500 sq.ft of single storey exquisite accommodation
- Architect designed full renovation and extension to High Spec finish.
- Adjacent to Formby Beach and Pinewoods
- 3 Ensuite Bedrooms and Guest WC
- Large Plot size and Driveway for Several Cars
- All Day sun rear garden, with large Porcelain Tiled Patio areas
- Stunning open plan Kitchen/Living/Dining area with Quartz worktops
- Must be seen to Fully Appreciate Size and Specifications
- Professionally installed Underfloor Heating throughout

