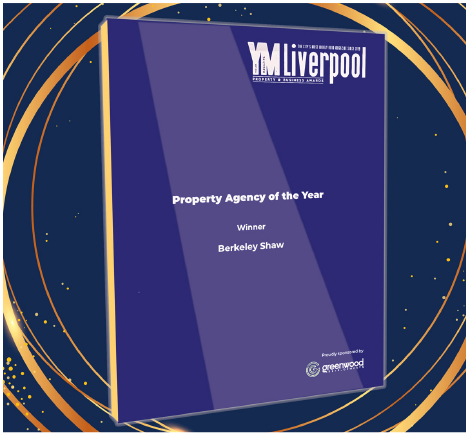Berkeley Shaw Real Estate
Expert RICS Real Estate Agents covering the Liverpool City Region selling millions of pounds worth of property each month and a billion pounds worth of assets under management
ABOUT US
Established in 1980 as a Chartered Surveyor’s practice, and known then as Berkeley Kersh, we became known as Berkeley Shaw in 2003 when Mike Shaw FRICS took sole charge of the Crosby based business. In 2014, Mr Shaw retired and John Baybut MRICS took over the running of the business, subsequently opening additional offices in Formby, Southport and re-establishing its presence in Liverpool City Centre.
Berkeley Shaw Real Estate has grown organically and by acquisition following the takeovers of both Robert Carswell Property Management in Southport, and Keppie Massie Residential (KM Real Estate) in recent years.

AWARD WINNING AGENTS
BUILD Magazine proudly announces Berkeley Shaw Real Estate as the winner of the Real Estate Agency Liverpool 2023.
The BUILD Awards are dedicated to identifying and honouring the very best in technical innovation and services from all around the world in the construction and property sectors. These awards recognise the key players driving this dynamic industry.
Berkeley Shaw has also recently won three top Property Awards. They were ‘Gold Award Winners’ in two categories at the British Property Awards for Liverpool, receiving the Gold Award for Lettings and the Gold Award for Estate Agency. The judges received extremely positive feedback and Berkeley Shaw was highly praised for their focus on customer service, allowing them to stand out from other local competition. Berkeley Shaw was also named ‘Property Agency of the Year’ at the YM Liverpool Property and Business Awards in 2022, following a record year for the Lettings and Block Management Departments.


BERKELEY SHAW REAL ESTATE
A RICS REGULATED MANAGING AGENT OF RESIDENTIAL AND COMMERCIAL PROPERTY IN LIVERPOOL CITY REGION

Berkeley Shaw Real Estate wins major gong at YM Liverpool Property and Business Awards 2022
Leading Merseyside property agency, Berkeley Shaw Real Estate, has been named Property Agency of the Year following a record year for the lettings and block management departments.
Berkeley Shaw Real Estate has been an indomitable agency in the property industry for over 40 years.
Recently, Berkeley Shaw Real Estate has expanded its block management operations. Having acquired Keppie Massie Residential last year, the group now manages over £1 billion in residential and commercial assets.
Managing Director John Baybut, “We are delighted to have been recognised as Property Agency of the Year at this year’s YM Liverpool Property and Business Awards.
The award is a testament to the hard work delivered by our staff this year. It has been a fantastic year for us as a business.

Abdulwahab Alansari, 5-star review on Trust Pilot
I’ve been in the industry for over a decade and I can wholeheartedly say not a single other agency comes close. Not in London, Birmingham, Amsterdam… this team wins. I’ve dealt with them for a year or so now. Enough time to see any serious red flags. I’ve dealt with over a handful of diff team members, all are responsive and good communicators, hard-working, honest. Rachael impressed me so much with her work ethic when i moved another tenanted property to be managed by them. You deserve the commission you work so hard for. Keep up the good work, and you’ll do so well at this rate. I can’t say thank you enough. You can’t go wrong with being good to your clients.
Anne Page. Vendor. Liverpool Rd, Formby
Fantastic service and we would use again if we lived locally.
The staff made the process of our sale very easy and kept us up to date with every stage
Thank you
Vicky Osborne
Just sold my house with Berkeley Shaw Formby and I could not be happier with the process. Everyone in the office was so helpful and responsive; any questions I raised were dealt with courteously and I always received feedback the same day. The process of selling a house is stressful but the Berkeley Shaw team all contributed to making it so much easier for me! Thank you everyone and especially Karen who has been proactive every step of the way.
Susan, 5-star review on Trust Pilot
I spoke to three estate agents in Crosby before choosing to sell my Mum’s house with Berkeley Shaw. I’m really glad I did. The house was on the market very quickly, John did a great video which really did the house justice and gave sound advice. Chris and Kirstie were brilliant- managing viewings and making sure I always knew what was happening. Once I’d agreed on the sale, they chased progress for me, rang me regularly to keep me informed and we’re always available if I rang them. They provided a really professional but very friendly service. Excellent!







