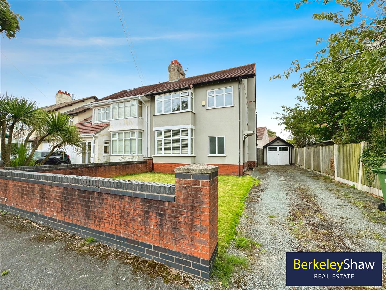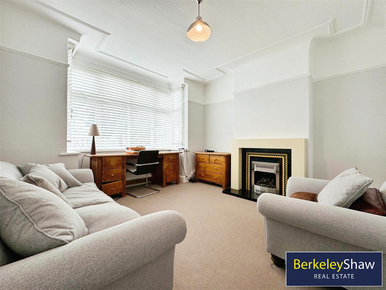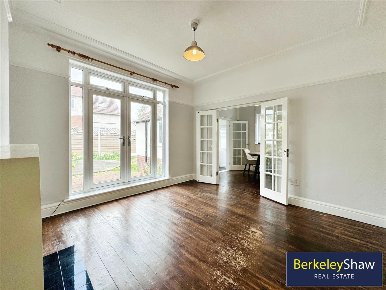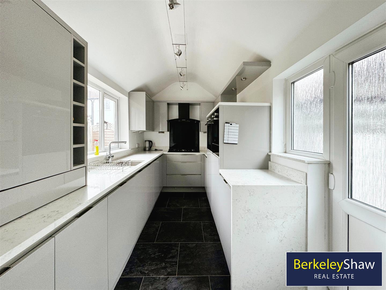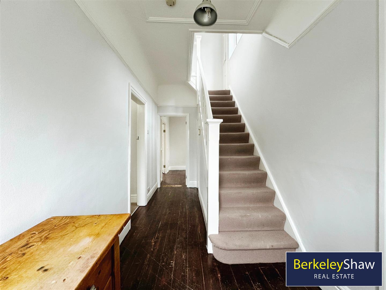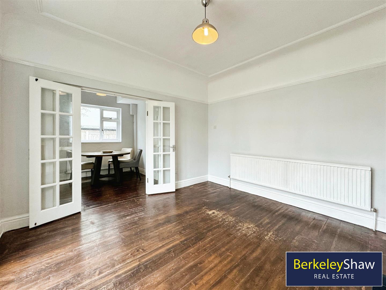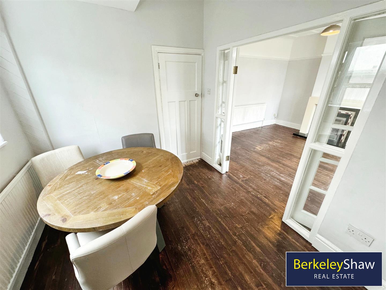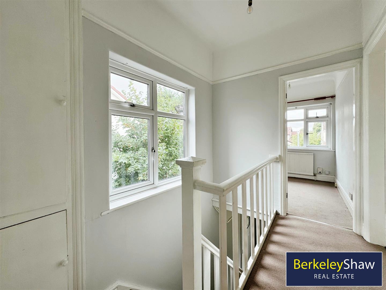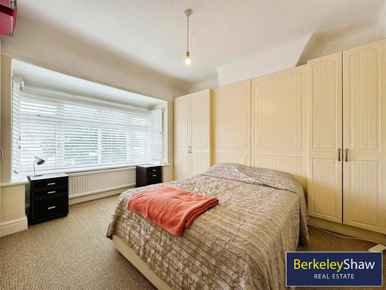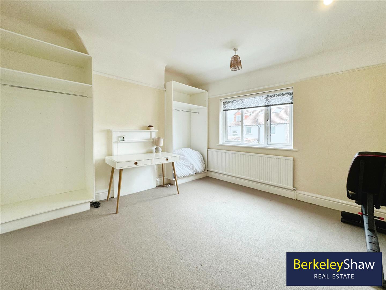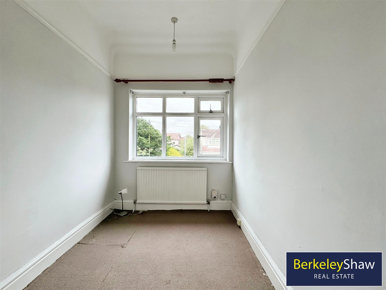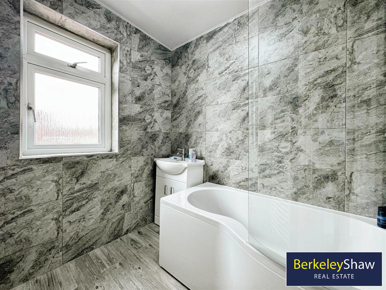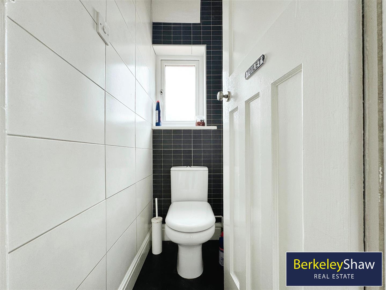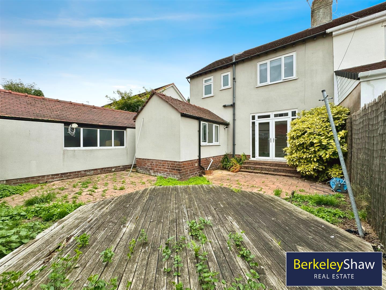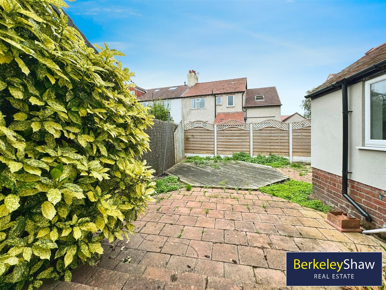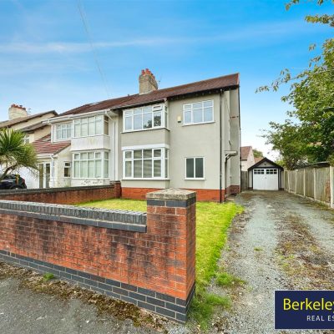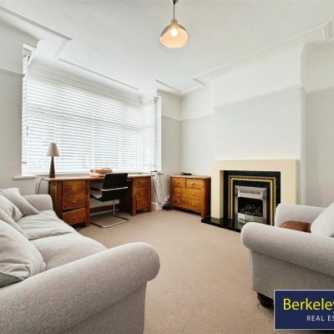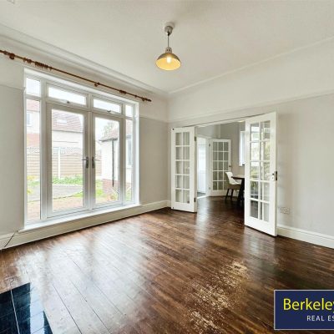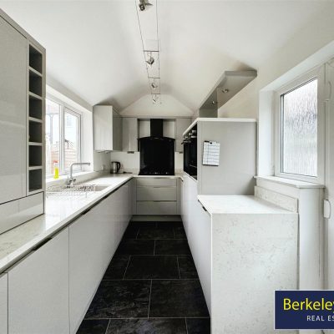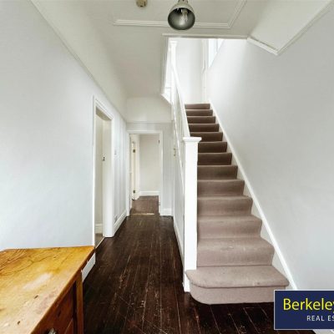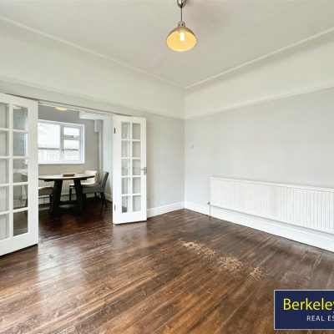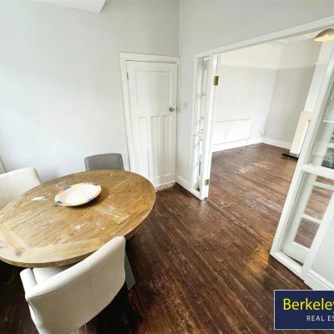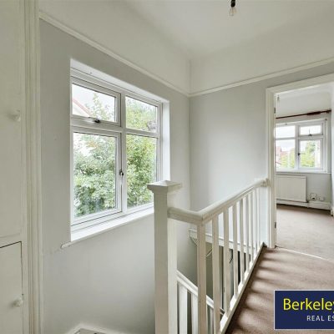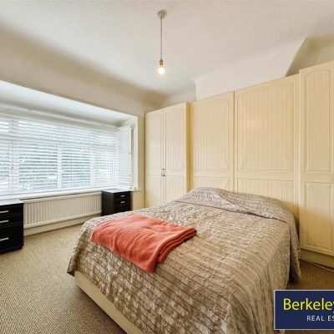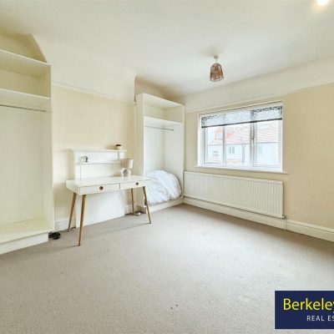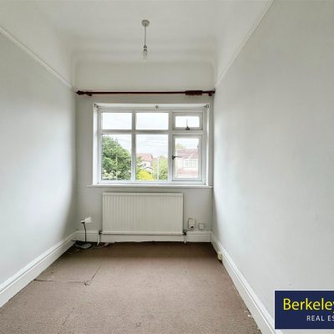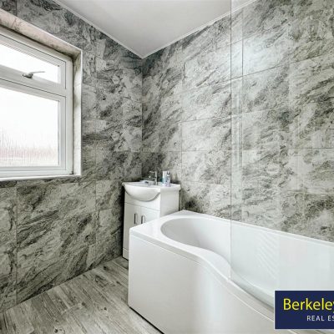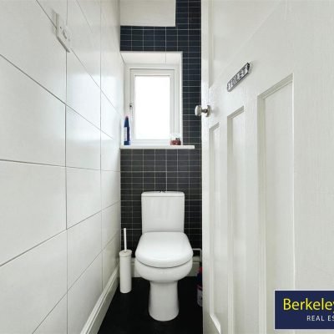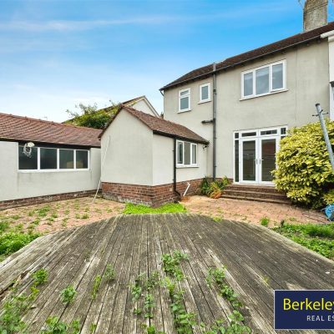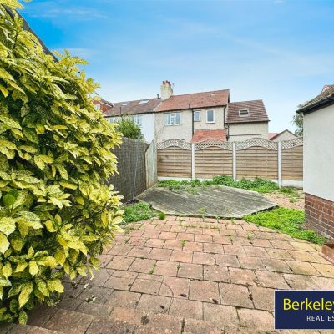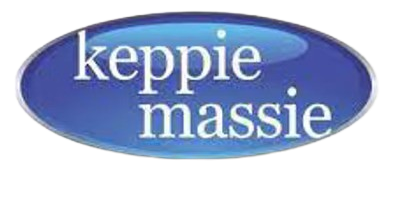Property Summary
Nestled in the desirable Ennismore Road of Crosby, Liverpool, this charming semi-detached house offers a blend of comfort and potential. Boasting three reception rooms, three bedrooms, and a bathroom, this property provides ample space for a growing family or those who love to entertain.Beyond its current charm, this spacious three-bedroom house presents an exciting opportunity for further development, subject to necessary planning permissions. Imagine the possibilities of creating your dream home in this highly sought-after area.
With an abundance of local amenities, this is the perfect purchase for a wide variety of buyers. The surrounding area boasts excellent schools covering all age ranges, making this a perfect buy for families. The area also boasts a strong transport infrastructure via both road and rail adding to the desirability for commuters needing easy access into Liverpool, Southport and surrounding areas. Crosby also offers an abundance of shopping facilities, restaurants, cafes & bars. Some of the region's premier recreational spaces are also available close by, including Crosby Beach.
Externally, the property offers extensive off street parking and access to a detached garage. To the rear of the property is a good-sized rear garden with patio area and decking.
With no onward chain, the path to making this house your home is smooth and hassle-free. Don't miss out on the chance to own a piece of this coveted neighbourhood and unlock the full potential of this property.
Full Details
Entrance hall
Wooden floor, composite front door, radiator, understairs storage & stairs to first floor.
Sitting room
Double glazed windows to bay, radiator, gas fire & picture rail.
Living room
UPVC double glazed French style doors to garden, wooden floor, radiator & double doors through to the dining room
Dining room
Double glazed window, wooden floor & radiator.
Kitchen
Double glazed windows, UPVC door to side elevation, double electric oven, gas burning hob, extractor hood, range of wall & base units, quartz work tops, integrated washing machine, stainless steel sink with drainer, vaulted ceiling & combi boiler.
Landing
Double glazed window & storage cupboard.
Bedroom 1
Double glazed windows to bay, radiator & fitted wardrobes.
Bedroom 2
Double glazed windows to bay, radiator & fitted wardrobe.
Bedroom 3
Double glazed window & radiator.
WC
Double glazed window, tiled floor, tiled walls & WC.
Bathroom
Double glazed window, tiled floor, tiled walls, ladder style radiator, basin, bath with electric shower & glass screen.
Front garden
Lawned front garden with extensive driveway and access to a detached garage.
Rear Garden
Low maintenance rear garden with patio area & decked area.
Property Features
- Three-bedroom semi-detached home
- No onward chain
- Highly sought after location
- Driveway parking & garage
- Fantastic potential for further development subject to necessary planning
- Tenure: freehold Council tax band: D

