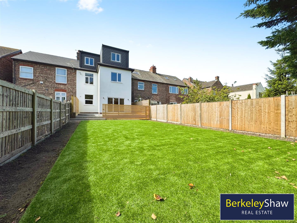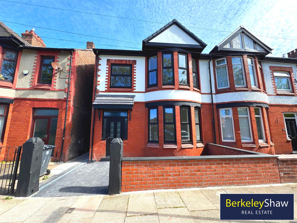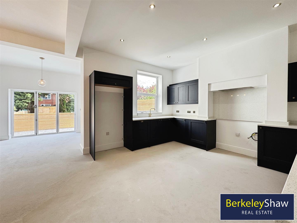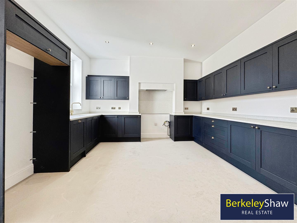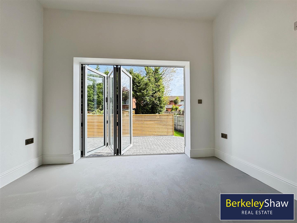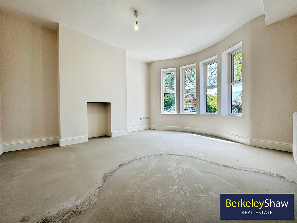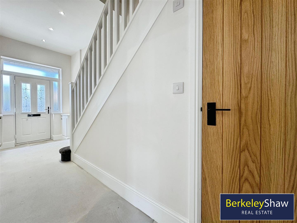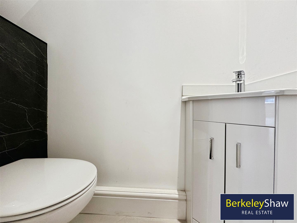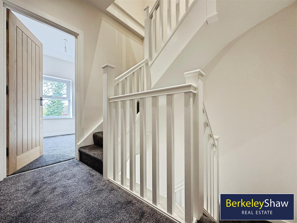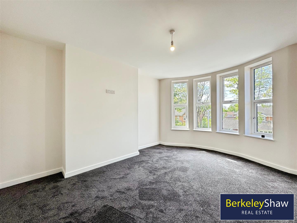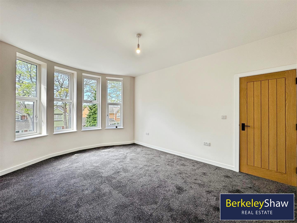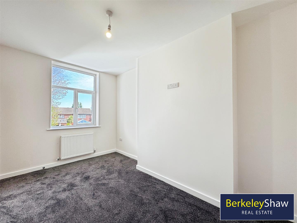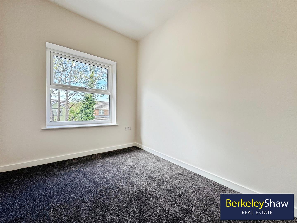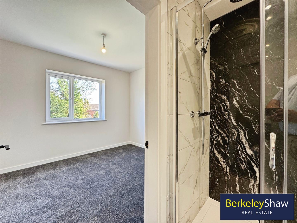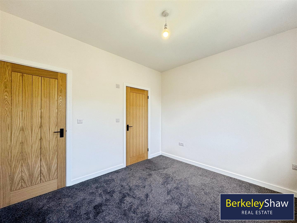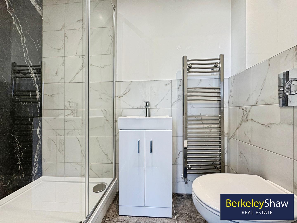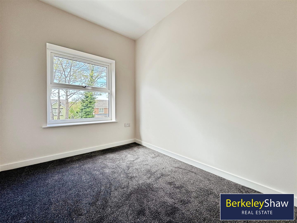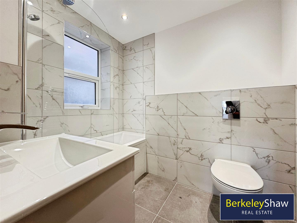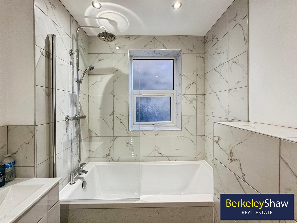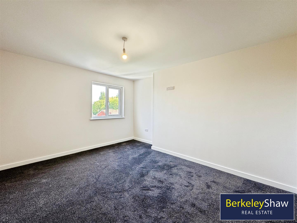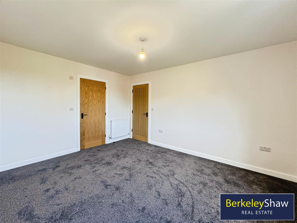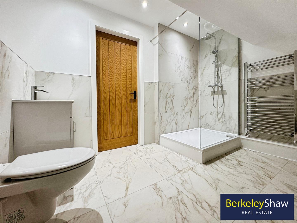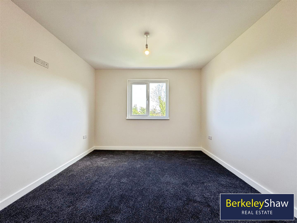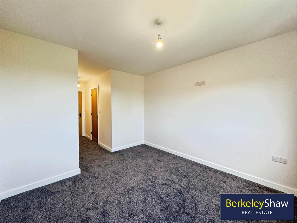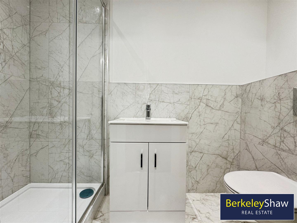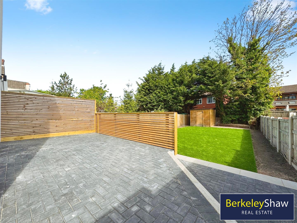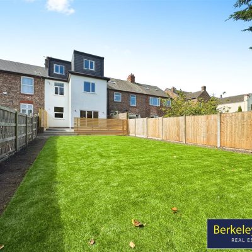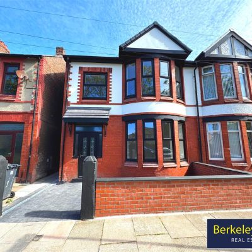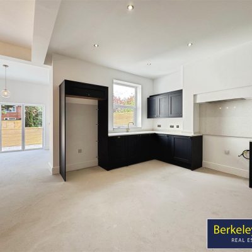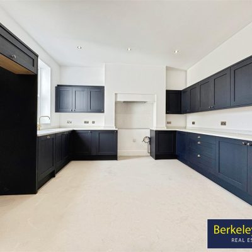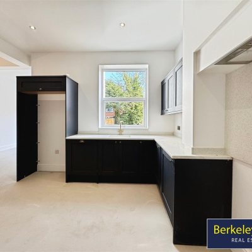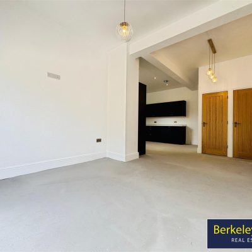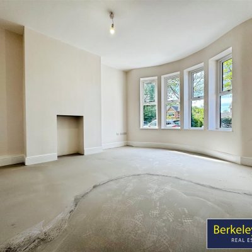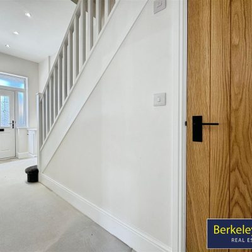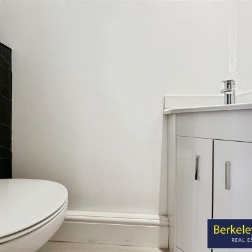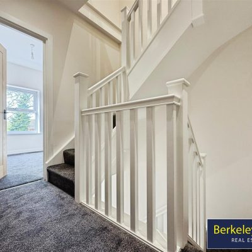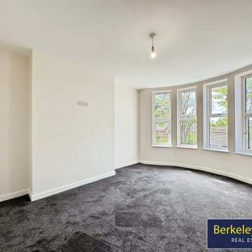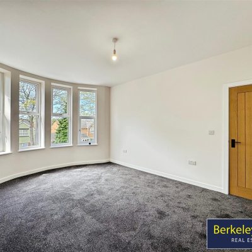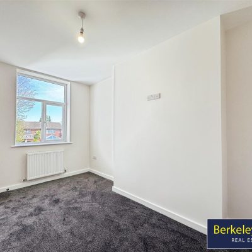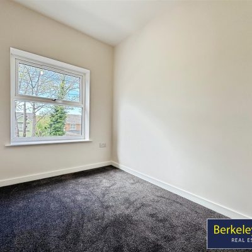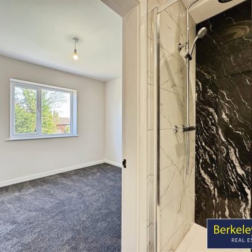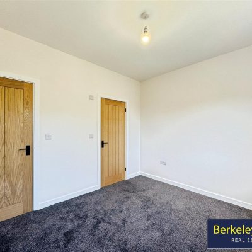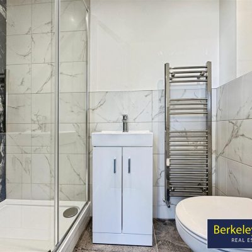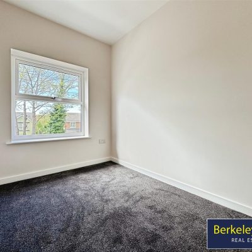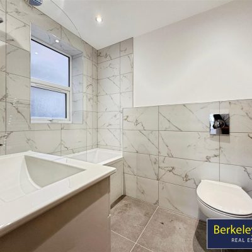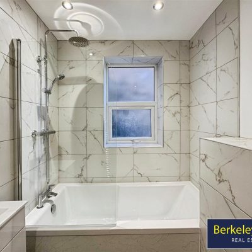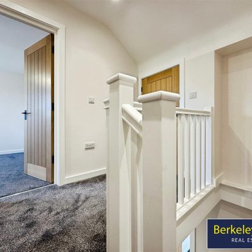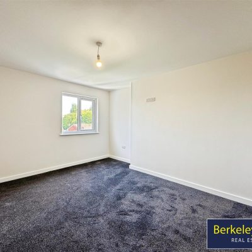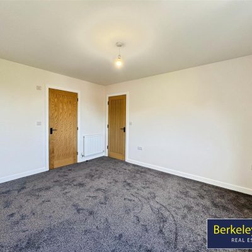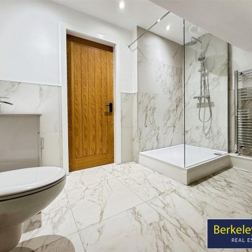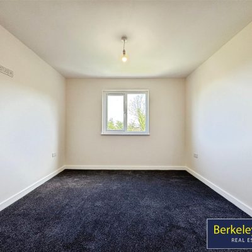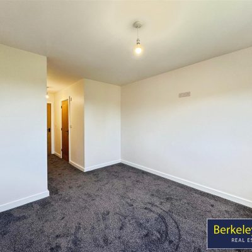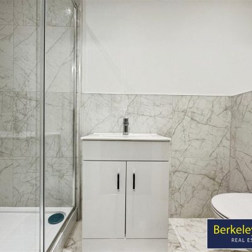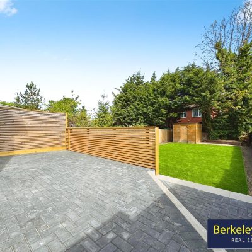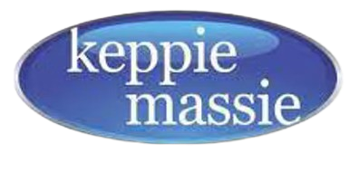Property Summary
Exceptional Six-Bedroom Extended Semi-Detached Home – Fully Renovated & Chain Free**Part exchange considered**
Berkeley Shaw Real Estate is delighted to present this outstanding six-bedroom semi-detached home on the highly sought-after Glenwyllin Road. Having undergone a complete renovation, this spacious and stylish property now offers contemporary family living across three floors, finished to an excellent standard and ready for immediate occupation.
With three en-suite bedrooms and versatile living space, the potential here is endless—perfect for large families, multi-generational living, or those seeking additional guest or working-from-home space.
Upon entering, you're welcomed by a bright and inviting entrance hall leading to a bay-fronted living room, perfect for relaxing or entertaining. To the rear, the heart of the home lies in the stunning open-plan kitchen diner/family room, complete with a sleek, newly fitted kitchen and bi-folding doors that open out onto a generous, private rear garden—ideal for indoor-outdoor living. A modern understairs WC adds convenience on the ground floor.
The first-floor landing leads to four well-proportioned bedrooms, one of which benefits from its own en-suite shower room, alongside a beautifully finished family bathroom. On the top floor, the property boasts two further spacious double bedrooms, both featuring luxurious en-suite bathrooms, providing exceptional flexibility and privacy.
Externally, the home benefits from a large rear garden with patio area & artificial lawn, ideal for family life. Parking is never a problem with plentiful on street parking. Further benefits include double glazing & gas central heating.
Ideally located close to excellent schools, independent shops, cafés, and excellent transport links, this is a rare opportunity to acquire a large, turnkey family home in one of the area’s most desirable locations.
Contact Berkeley Shaw today to arrange a viewing.
Full Details
Entrance hall
WC
Bay fronted living room
Double glazed windows to bay & radiator.
Open plan kitchen diner
Newly fitted kitchen with a range of wall & base units, quartz work tops, ceramic sink,, spotlights, double glazed window, bi-folding doors, radiator & 2 x storage cupboards.
Landing
Bedroom 1
Double glazed windows to bay & radiator.
Bedroom 2
Double glazed window & radiator.
Bedroom 3
Double glazed window, door to en-suite & radiator.
En-suite shower room
WC, basin with storage, heated towel rail, tiled floor, part tiled walls, shower unit with chrome, glass & tiled enclosure.
Bedroom 4
Double glazed window & radiator.
Upper landing
Bedroom 5
Double bedroom with gouble glazed window, door to en-suite & radiator.
En-suite
Spacious en-suite with walk in shower, WC, basin, tiled floor, part tiled walls & heated towel rail.
Bedroom 6
Double glazed window, door to en-suite & radiator.
En-suite
WC, basin with storage, heated towel rail, tiled floor, part tiled walls, shower unit with chrome, glass & tiled enclosure.
Externally
Plentiful on street parking, spacious rear block paved patio, artificial turfed with borders.
Property Features
- Extended six-bedroom semi-detached home
- No onward chain
- Superb condition- fully renovated
- Three-ensuite bathrooms & family bathroom
- Impressive open plan kitchen diner with bi-folding doors
- Spacious rear garden with generous patio area
- Plentiful on street parking
- Tenure: freehold Council tax band: TBC

