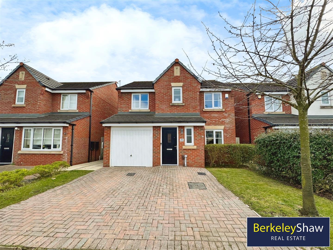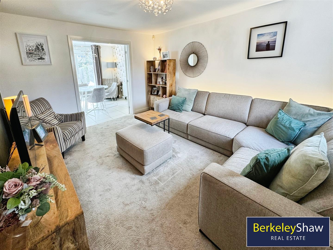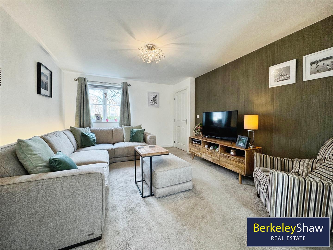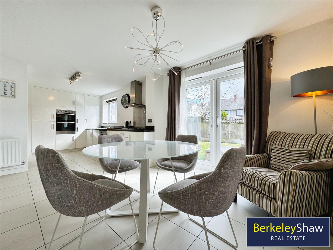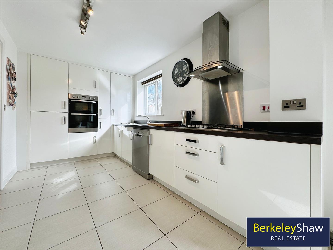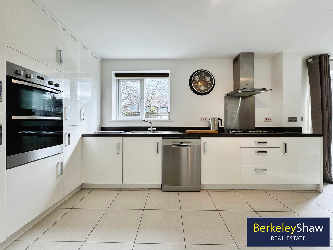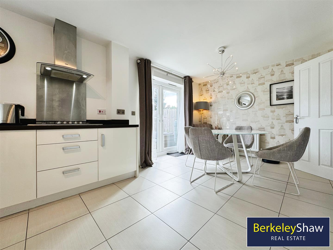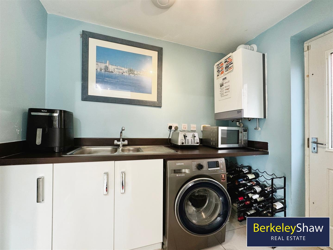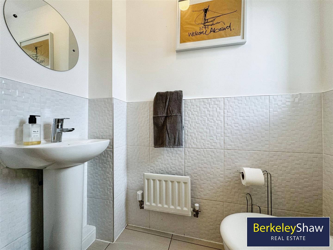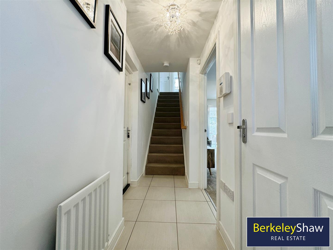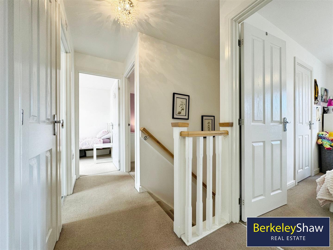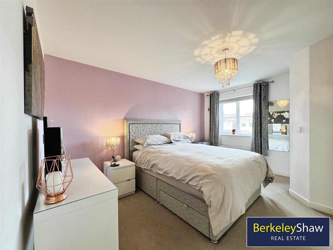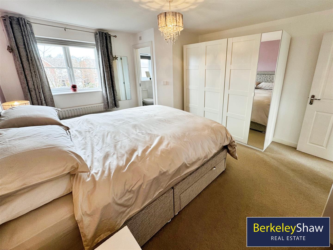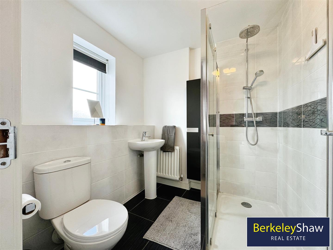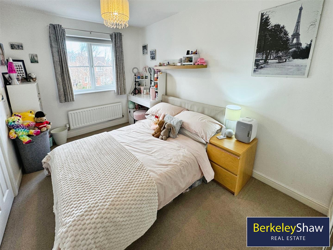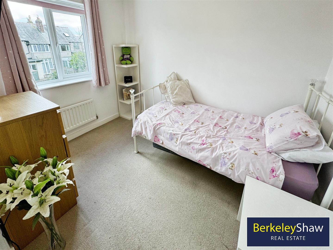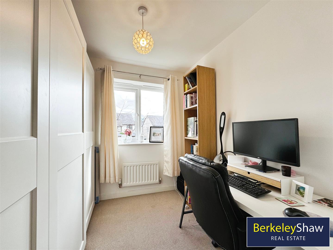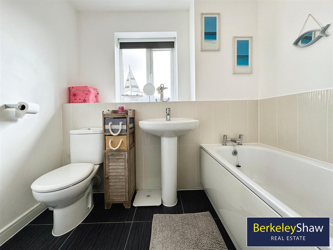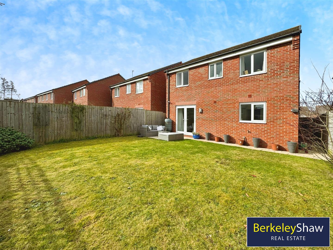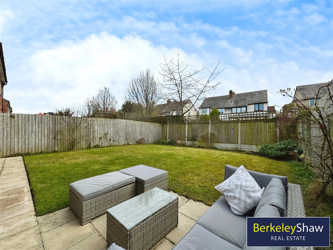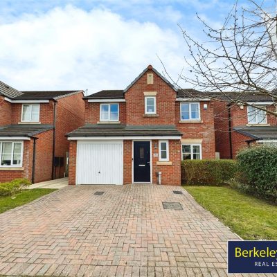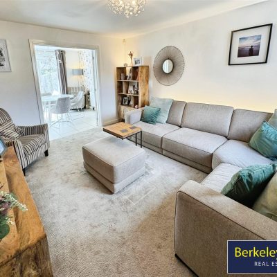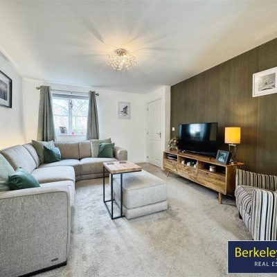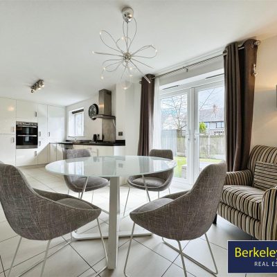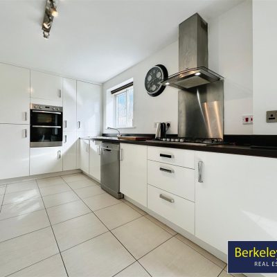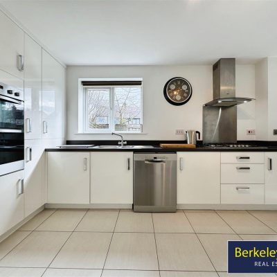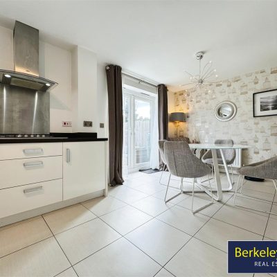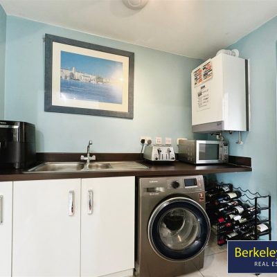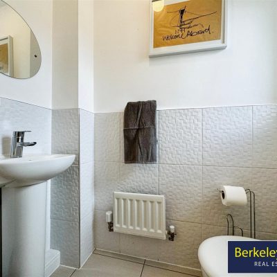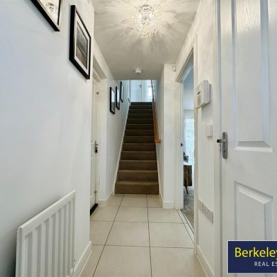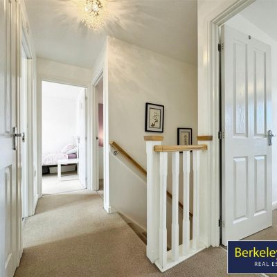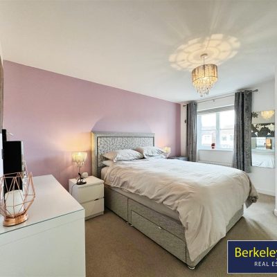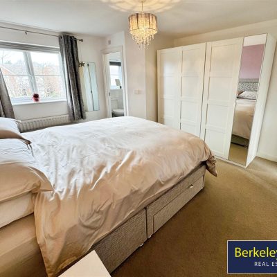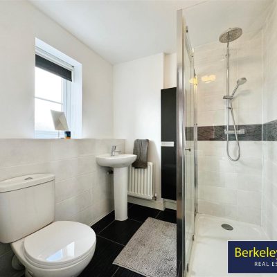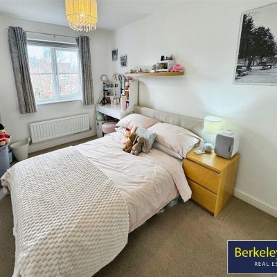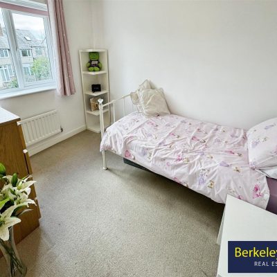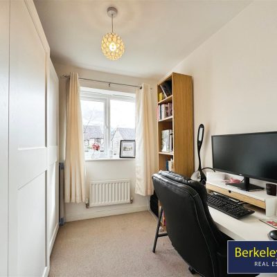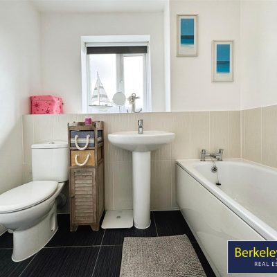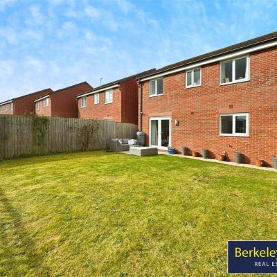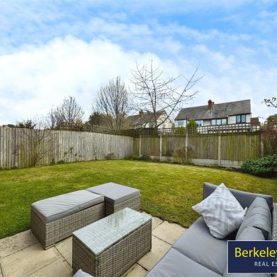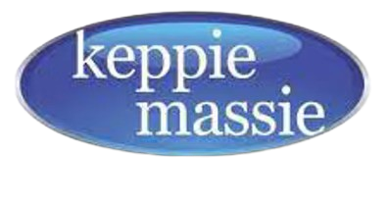Property Summary
Introducing this beautifully presented four-bedroom detached home situated on Haddington Road in the heart of Crosby. Boasting an amazing location, close to outstanding local schools and the vibrant Crosby Village. This is perfect for a variety of buyers whether you are a family, downsizer or a professional.As you step into the welcoming entrance hall, you’ll find access to a WC before entering the stylish living room, a bright and inviting space with double doors leading to the heart of the home—the stunning kitchen diner. This fantastic open-plan space is ideal for entertaining or family dining, featuring a range of integrated appliances including double electric oven, fridge freezer & gas burning hob. The French doors open out to the rear garden enhancing the space and linking the indoor & outdoor space seamlessly.
Upstairs, the landing leads to four well-proportioned bedrooms. The master bedroom benefits from a modern en-suite shower room, while a modern family bathroom completes the layout.
Externally, the home offers a garage with an up-and-over door, driveway parking, and a well-maintained front garden. To the rear, a lovely garden with a lawn and patio area provides the perfect space to relax or entertain outdoors.
Further benefits to the property include double glazing, gas central heating & a handy EV charging point for your electric car.
With its fantastic location, excellent transport links, and superb local amenities, this home is an opportunity not to be missed. Contact us today to arrange your viewing!
**Please be advised that the vendors are in the process of purchasing the freehold**
Tenure: leasehold 136 years remaining S/C £147.96 per annum Ground rent: £460
Full Details
Hallway
Tiled floor, radiator, stairs to upper floor & internal access to the garage.
WC
Double glazed window, WC, basin, radiator, tiled floor & part tiled walls.
Living room
Double glazed window, radiator & double doors through to the kitchen diner.
Kitchen diner
Range of wall & base units, double glazed window, UPVC French doors to garden, gas burning hob, double electric oven, space for washing machine, stainless steel sink & drainer, integrated fridge freezer, storage cupboard & tiled floor.
Utility room
Range of base units, stainless steel sink with drainer, space for washing machine, external door to side elevation & combi boiler.
Landing
Loft access & linen cupboard.
Bedroom 1
Double glazed window, radiator & access to the en-suite shower room.
En-suite
Wc, basin, corner shower with tiled enclosure, radiator, double glazed window & tiled floor.
Bedroom 2
Double glazed window & radiator.
Bedroom 3
Double glazed window, storage cupboard & radiator.
Bedroom 4
Double glazed window & radiator.
Bathroom
Double glazed window, Wc, basin, tiled floor, part tiled walls, bath & radiator.
Garage
Up & over door & electric.
Externally
Front garden with lawn electric charging point & driveway parking.
Rear garden with patio area, lawn & borders.
Property Features
- Four-bedroom detached
- Beautifully presented throughout
- Vendors are in the process of purchasing the freehold
- Driveway parking with electric charging point & garage
- Gardens to front & rear
- Fantastic location with excellent local schools
- Viewing is essential
- Tenure: leasehold Council tax band: E

