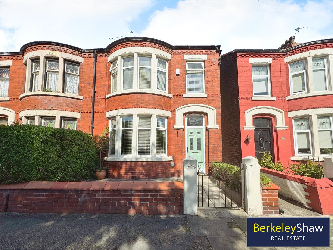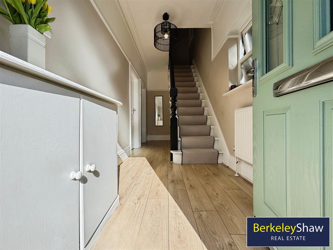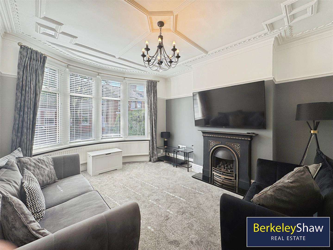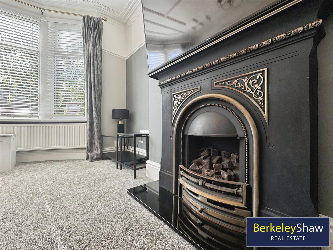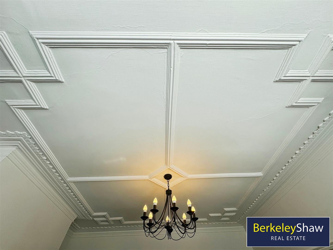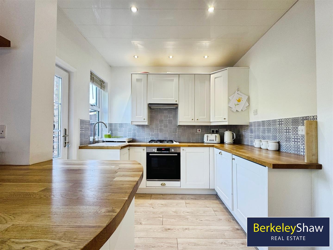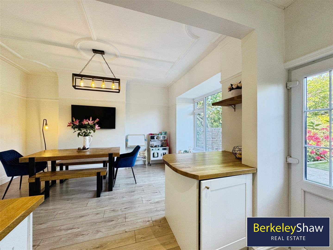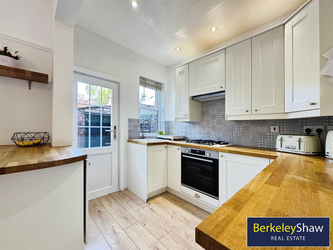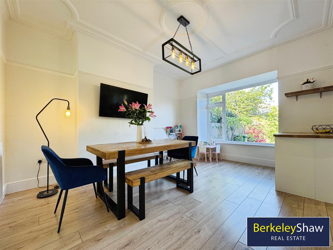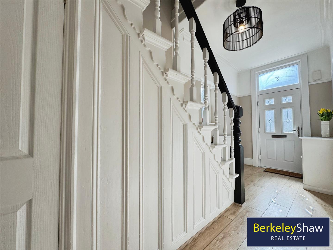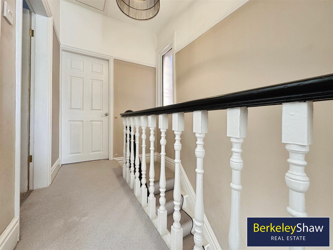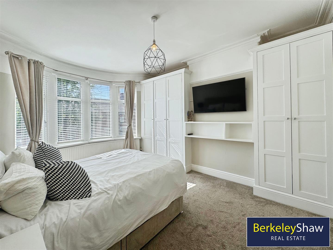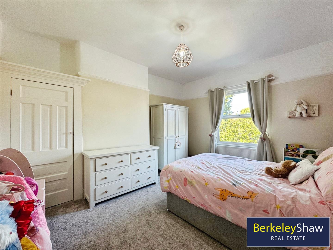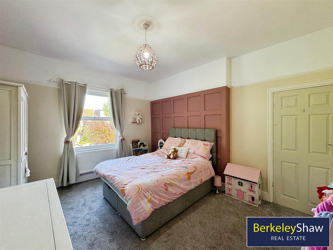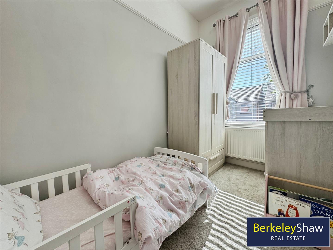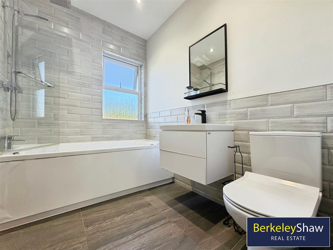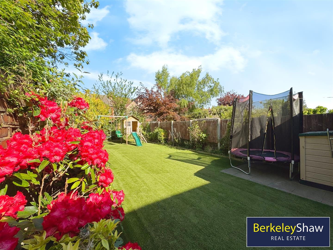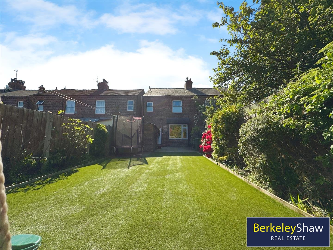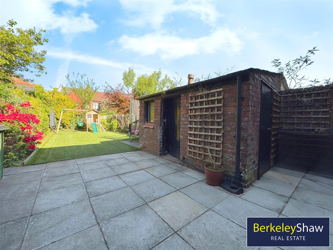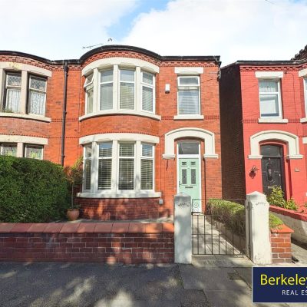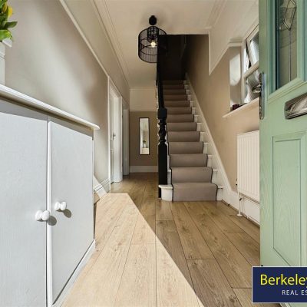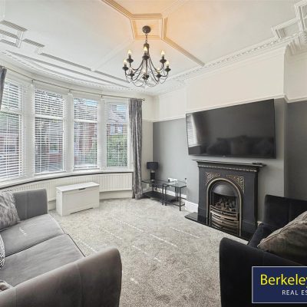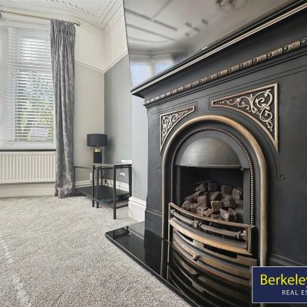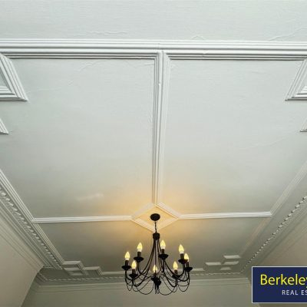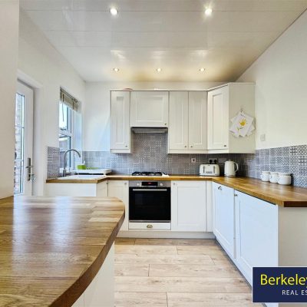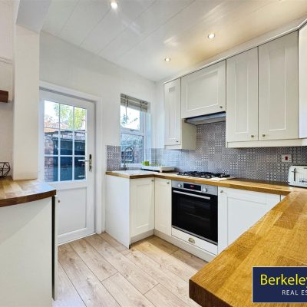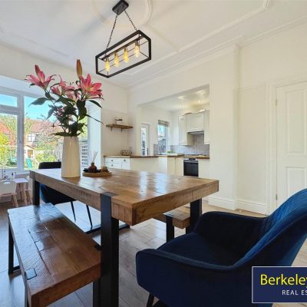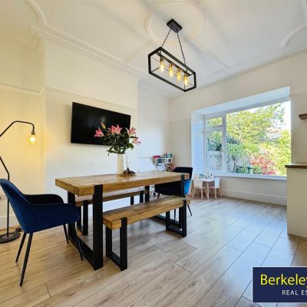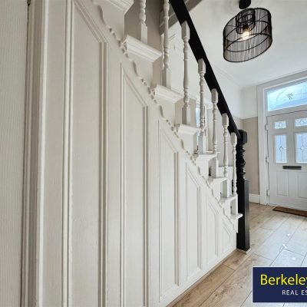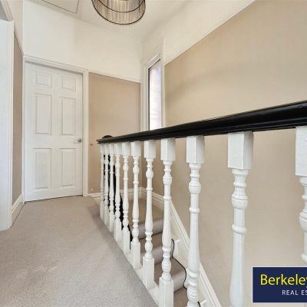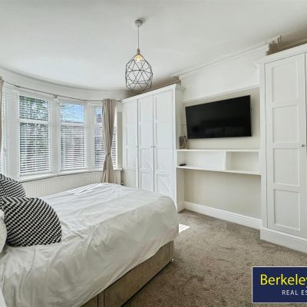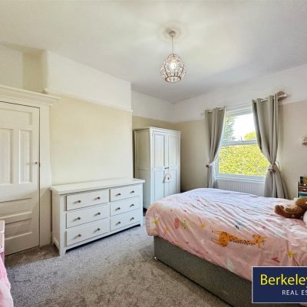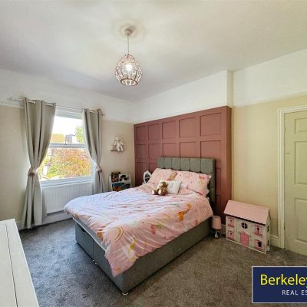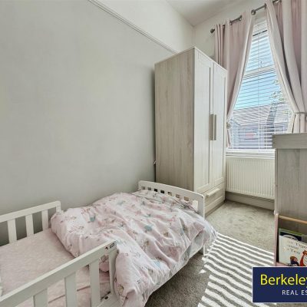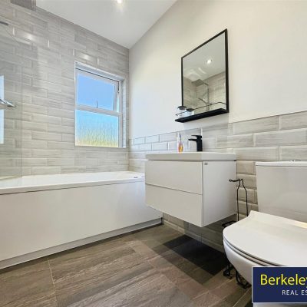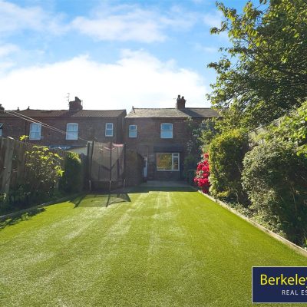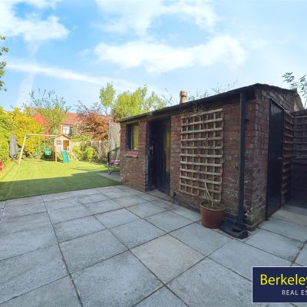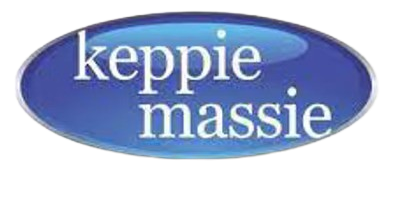Property Summary
Kelvinside, Crosby – A Stylish Family Home in a Prime LocationLocated in the heart of sought-after Crosby, this fantastic home on Kelvin offers a superb opportunity to acquire a beautifully presented family home in an area renowned for its excellent local schools, making it ideal for families. This ready-to-move-into property combines classic charm with modern touches, providing spacious and versatile living throughout. The property is ideal for a variety of buyers seeking a ready to move into home.
Upon entering, you're welcomed by a generous entrance hall with a convenient understairs WC. The front living room is a standout feature, boasting ornate coving, a gas fire, and a beautiful bay window that fills the space with natural light. To the rear, the open-plan kitchen diner is immaculately presented and designed for both family living and entertaining. A feature window bathes the space in natural light, while a range of integrated appliances enhances both functionality and style.
Upstairs, the landing leads to two well-proportioned double bedrooms – the master complete with fitted wardrobes – and a further single bedroom. A sleek and modern family bathroom completes the upper floor.
Externally, the property benefits from a walled and gated front garden offering privacy and kerb appeal. The south-facing rear garden is perfect for relaxing or hosting, featuring a patio area, low-maintenance artificial turf, and useful outbuildings, one of which is currently utilised as a utility room.
This is a wonderful opportunity to purchase a turn-key home in a highly desirable location – early viewing is strongly recommended.
Full Details
Entrance hall
Composite front door, double glazed window, radiator, stairs to first floor, coving, picture rail, laminate floor & meter cupboard.
WC
Single glazed sash window, WC, basin, combi boiler, tiled floor & tiled walls.
Living room
UPVC double glazed windows to bay, ornate coving, radiator, gas fire & picture rail.
Kitchen diner
2 x UPVC double glazed windows, radiator, coving, laminate floor, range of wall & base units, oak effect work tops, spotlights, gas burning hob, electric oven, extractor hood, ceramic sink & tiled splash back.
Landing
Double glazed window, loft access & picture rail.
Bedroom 1
UPVC double glazed windows to bay, fitted wardrobes, radiator, coving & picture rail.
Bedroom 2
Double glazed window, radiator, picture rail, storage cupboard & wood paneling.
Bedroom 3
Double glazed window, radiator & picture rail.
Bathroom
Double glazed window, WC, wash basin, bath with thermostatic shower, glass shower screen, tiled floor, part tiled walls & heated towel rail.
Outbuildings
Converted out buildings with one currently utilised as a utility room & a further used as storage.
Externally
Walled front garden with block paving, hedged borders & gated access.
Rear garden with flagged patio, artificial turfed lawn & mature borders.
Property Features
- Three-bedroom semi-detached home
- Fantastic location with excellent local schools
- Spacious south facing rear garden with outbuildings
- Impressive open plan kitchen diner
- Many character features retained
- Beautifully presented throughout
- Ideal for a variety of buyers
- Tenure: Freehold Council tax band: C

