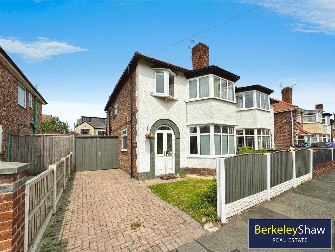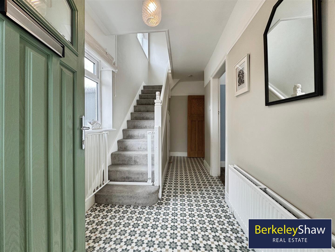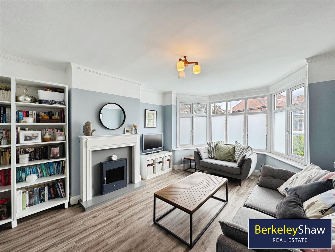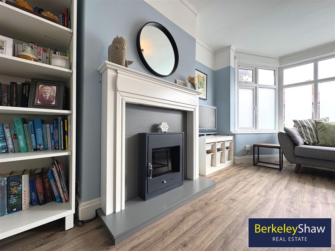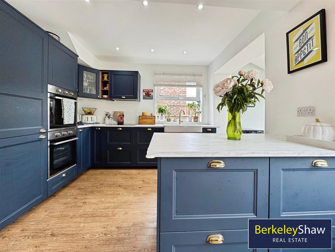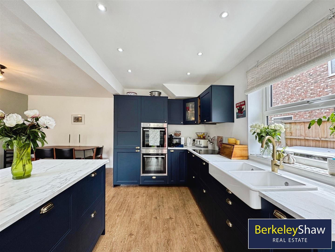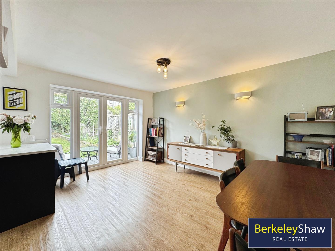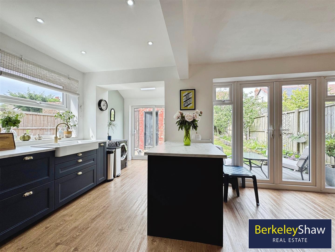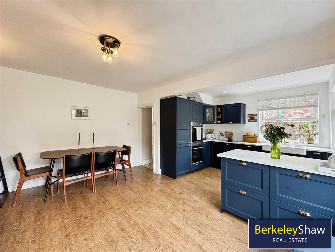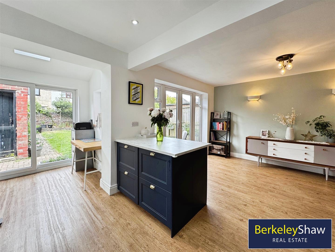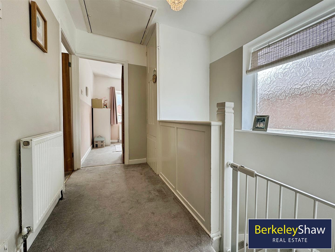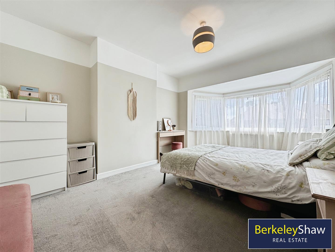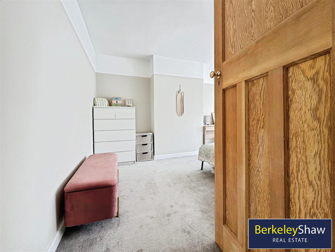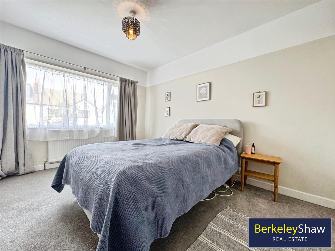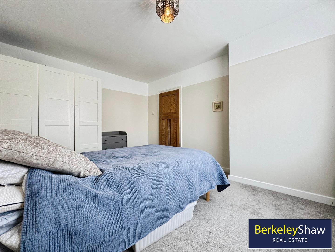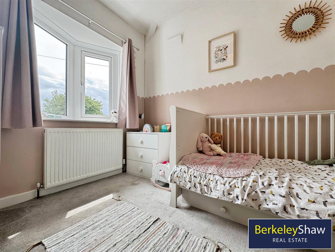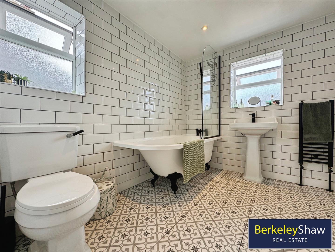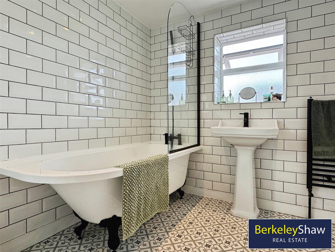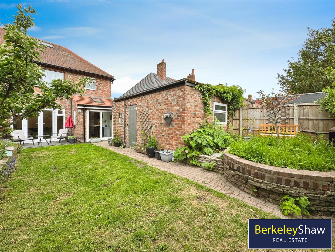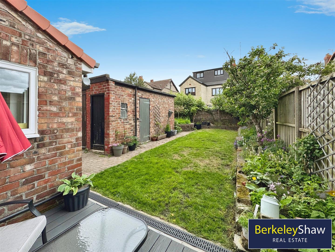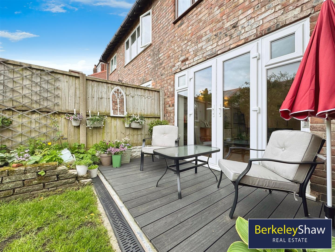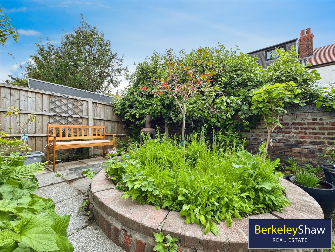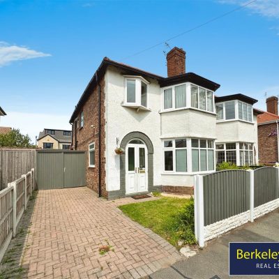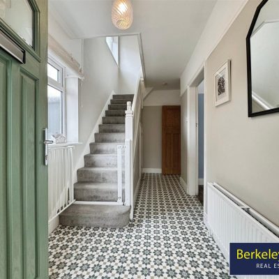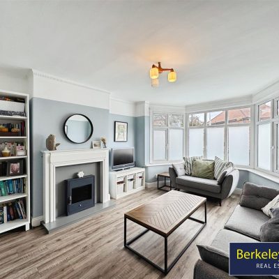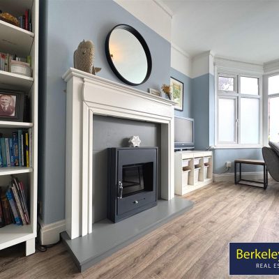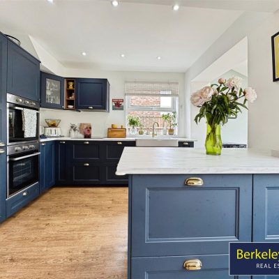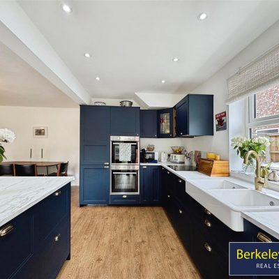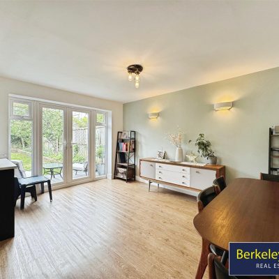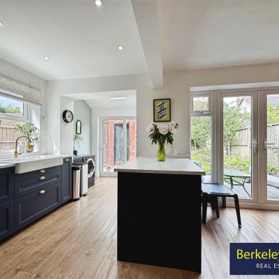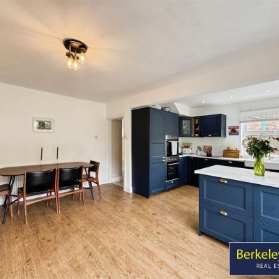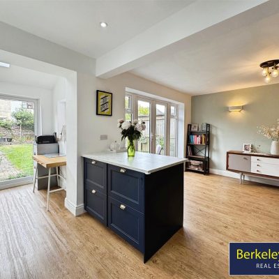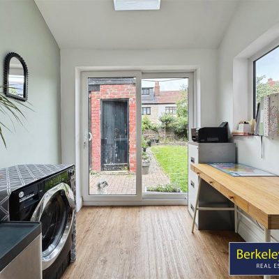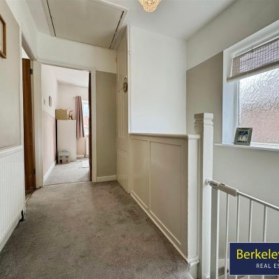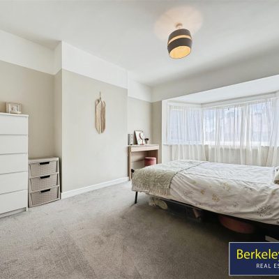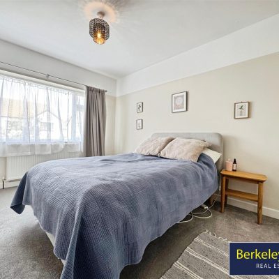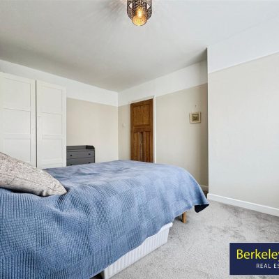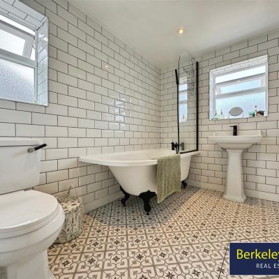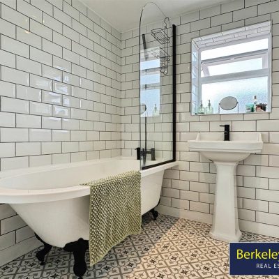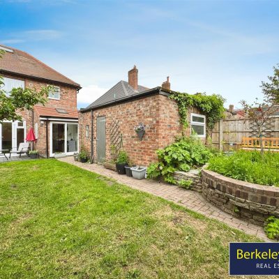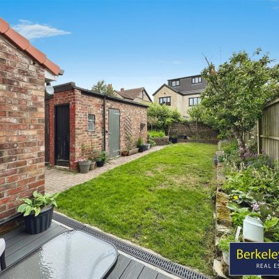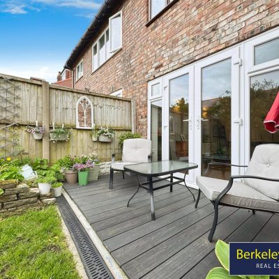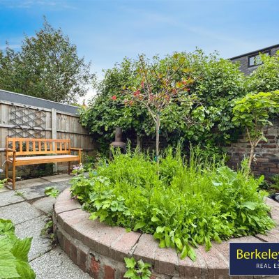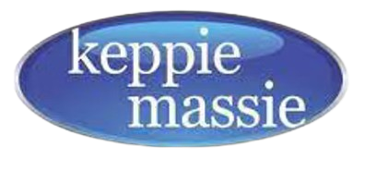Property Summary
Beautifully Extended Three-Bedroom Semi-Detached Home on Kingswood Drive, Crosby – A Must-See Family HomeWelcome to this superbly presented and thoughtfully extended three-bedroom semi-detached home, ideally positioned on the ever-popular Kingswood Drive in the heart of Crosby. Situated within close proximity of some of the regions most sought after schools, this is bound to be popular among families.
Inside, the home is immaculately finished throughout. The ground floor offers a porch, welcoming entrance hall, a bay-fronted sitting room ideal for relaxing evenings, and the impressive open plan kitchen diner/family space. This light-filled area is the true heart of the home, designed with modern family life in mind, complete with a range of high-quality integrated appliances. French doors open onto a patio area, while additional slidng doors provide seamless access to the generous rear garden—perfect for both everyday living and entertaining.
Upstairs, you’ll find three well-proportioned bedrooms and a contemporary three-piece family bathroom. The added bonus of a versatile loft room—accessed via a pull-down ladder—offers fantastic additional space for storage, home office use, or hobby room.
Externally, the property benefits from a front garden with off-road parking, a detached rear garage with an outside WC and a rear garden with patio area, lawned area, mature borders & a quaint sitting area. This is a great space for outdoor entertaining!
Located within easy reach of outstanding local schools, transport links, and a range of shops, cafés, and restaurants, this move-in-ready home offers space, style, and convenience in equal measure.
A perfect opportunity for families seeking a high-quality home in a prime location – early viewing is highly recommended!
Full Details
Porch
Tiled floor & UPVC french doors.
Hallway
Double glazed window, storage cupboard, radiator & composite door.
Living room
Double glazed windows to bay, radiator, electric fire & laminate flooring.
Kitchen diner
Range of wall & base units, double ceramic sink, UPVC french doors, double glazed windows, UPVC sliding door, skylight, induction hob, double electric oven, extractor hood, perimeter island, radiator, laminate floor, tiled splash back & spotlights.
Landing
Double glazed window, storage cupboard, radiator & loft access.
Bedroom 1
Double glazed windows to bay & radiator.
Bedroom 2
Double glazed window & radiator.
Bedroom 3
Double glazed windows to bay & radiator,
Bathroom
2 x double glazed windows, WC, basin, towel radiator, bath with thermostatic shower, tiled floor, spotlights, tiled walls & storage cupboard housing combination boiler.
Loft room
Pull down ladder, skylight & eaves access.
Externally
Front garden with lawn, side access & driveway parking.
Rear garden with detached garage, outdoor WC, patio area, laid to lawn, mature borders & planted sitting area.
Property Features
- Extended three-bedroom semi-detached home
- Fantastic location with excellent schools
- Impressive open plan kitchen diner
- Fantastic rear garden with detached garage
- Off street parking
- Tenure: freehold Council tax band: D

