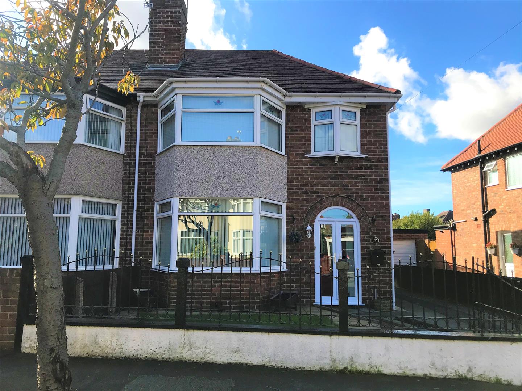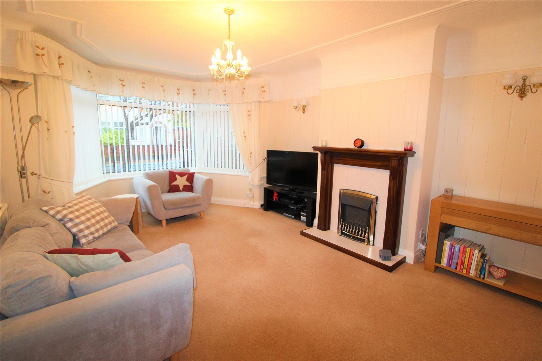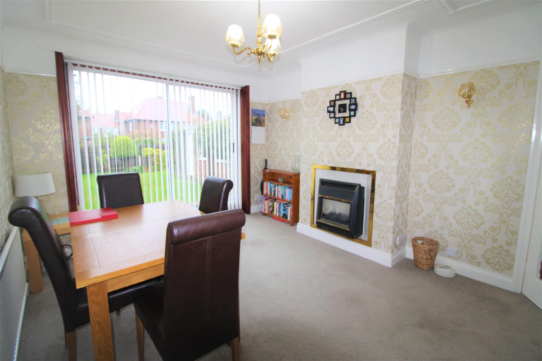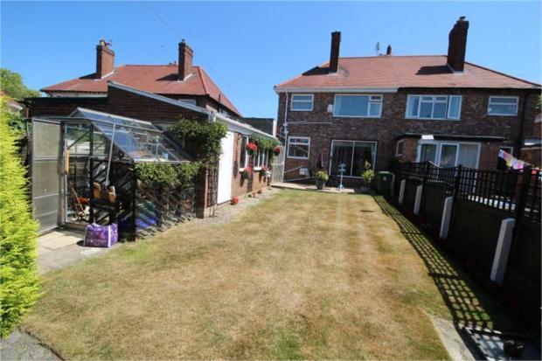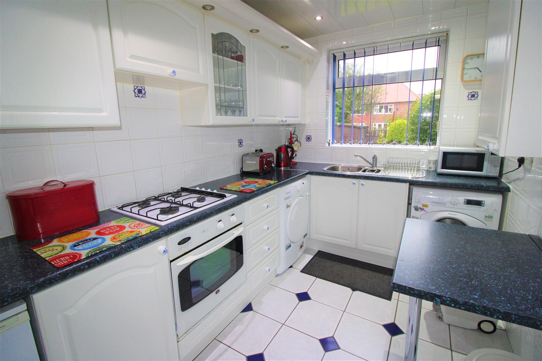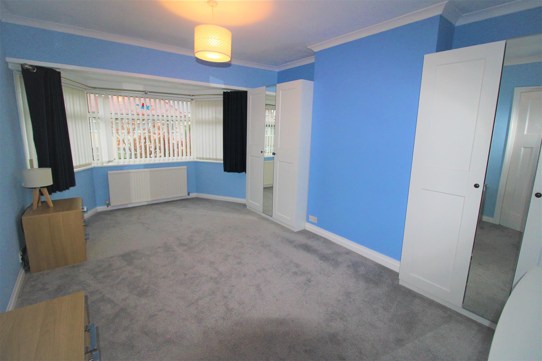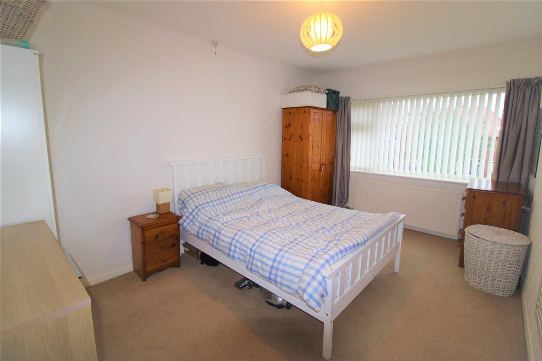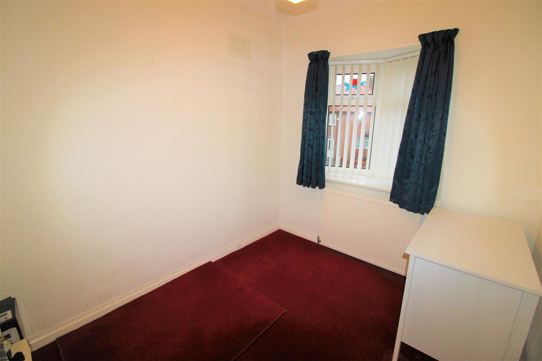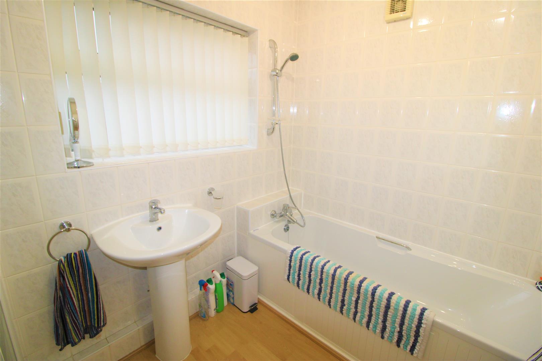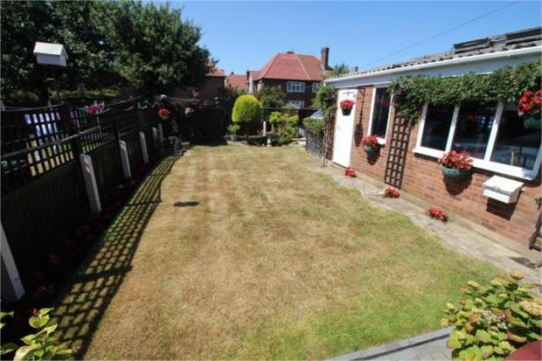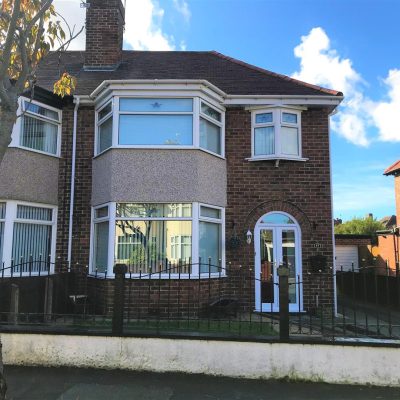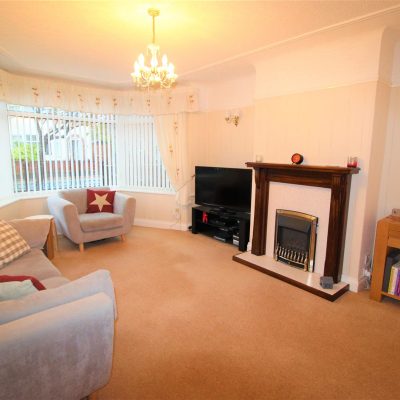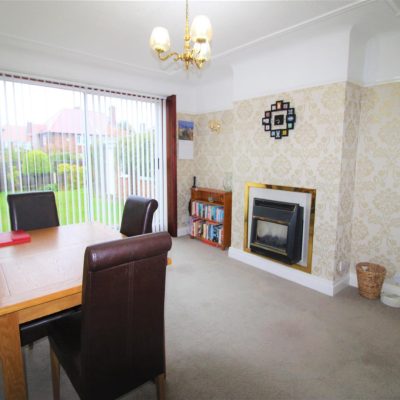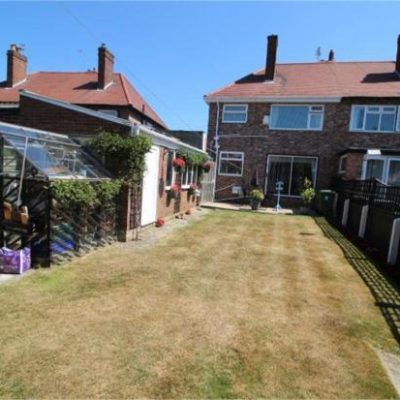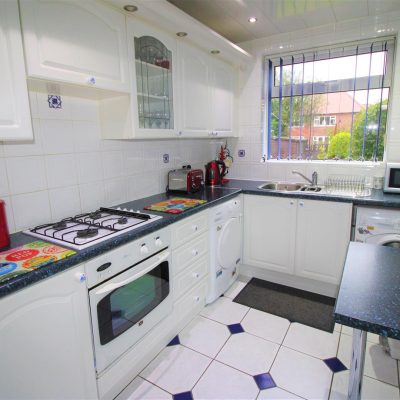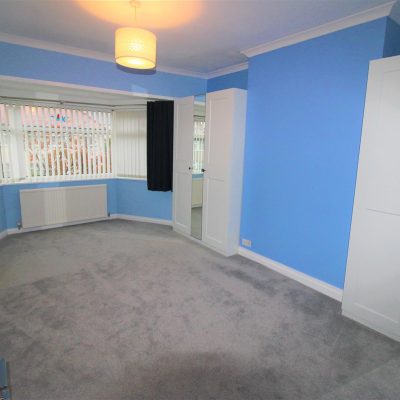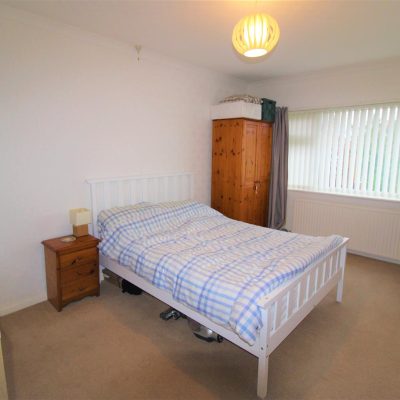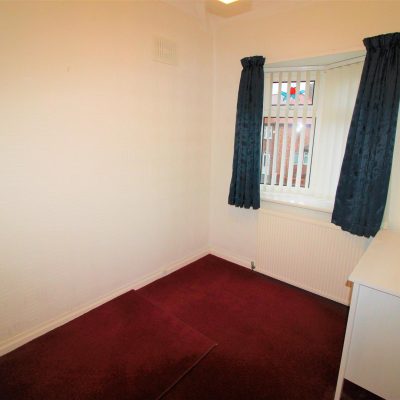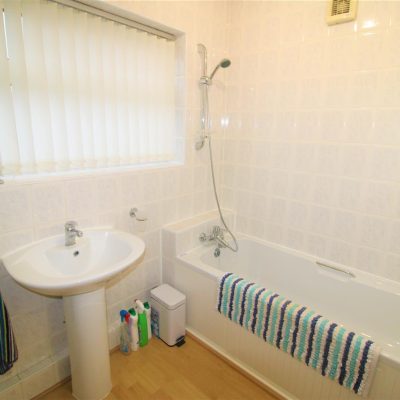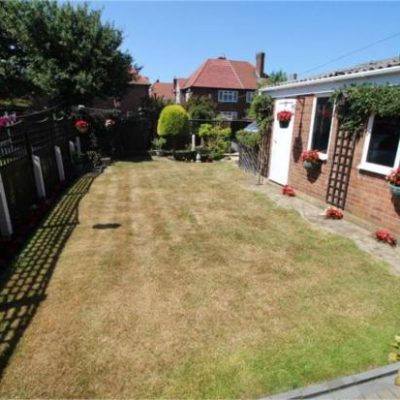Property Summary
*NO CHAIN* BERKELEY SHAW are delighted to offer for sale this well presented THREE BEDROOM family home, located in this ever popular residential area, close to local shops, shops and transport links. This home offers light and airy accommodation throughout with entrance hall, two reception rooms, kitchen breakfast room, three bedrooms and family bathroom with separate WC. There is a single garage with covered carport and driveway parking and the rear garden is a good size and laid to lawn and patio. An internal viewing is highly recommended. Please call 0151 924 6000 to book your appointment.Full Details
Entrance Porch
Double glazed doors into the entrance porch. Door to the entrance hallway. Tiled flooring.
Entrance Hallway
A light and airy entrance hallway with stairs to the first floor and doors off to lounge, dining room and kitchen. Double glazed window to side. Storage cupboard.
Lounge 5.08 x 3.73
Double glazed bay window to front. Gas fire with feature fireplace. Wall lights. Radiator.
Dining Room 4.60 x 3.33
Double glazed sliding door opening on to the rear garden. Inset gas fire. Radiator.
Kitchen 3.29 x 2.17
Fitted with a range of white base and wall unite with complimenting roll top work surfaces over incorporating sink unit with mixer tap. Built in gas oven and hob. Space for freestanding fridge freezer and further under counter appliances. Double glazed window to rear. Double glazed door opening on to the side driveway. Cupboard housing Worcester condensing boiler. Part tiled walls and tiled flooring.
First Floor
Double glazed window to side. Loft access. Doors off to bedrooms one, two and three and family bathroom.
Bedroom One 5.21 x 3.01 to front of chimney breast
With double glazed bay window to front. Radiator.
Bedroom Two 4.40 x 3.34
Double glazed window to rear. Radiator.
Bedroom Three 2.80 x 2.22
Double glazed window to front. Radiator.
Family Bathroom 1.90 x 1.79
Fitted with a suite comprising panel bath, shower cubicle and hand wash basin. Cupboard housing hot water tank. Double glazed window to rear.
WC 1.32 x 0.81
Double glazed window to side. WC.
Garage
There is a covered carport and single garage with up and over door and power and light. Driveway parking.
Garden
The rear garden is fenced and enclosed and mainly laid to lawn with patio area. Garden shed with light.
Property Features
- FAMILY HOME
- POPULAR LOCATION
- THREE BEDROOMS TWO RECEPTION ROOMS
- KITCHEN BREAKFAST ROOM
- POTENTIAL TO EXTEND
- GOOD SIZE REAR GARDEN
- DRIVEWAY PARKING
- GARAGE WITH CARPORT
- NO CHAIN
- VIEWING ADVISED

