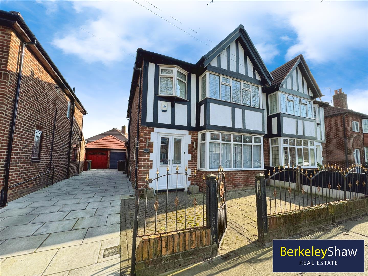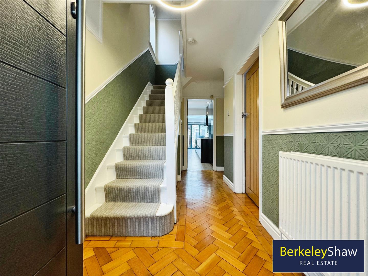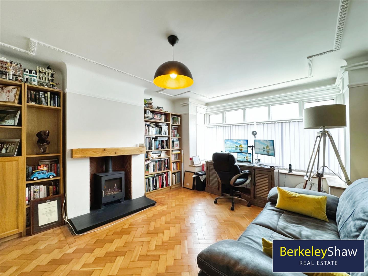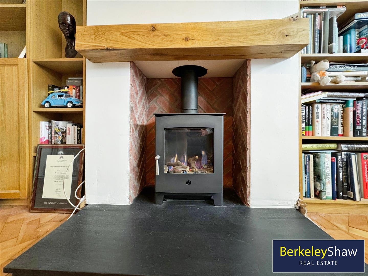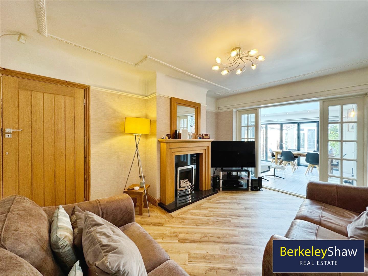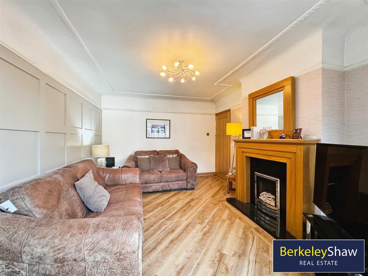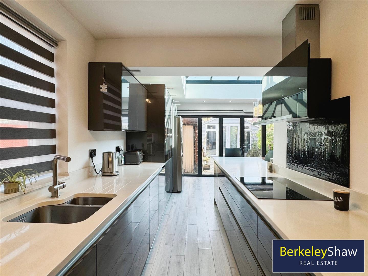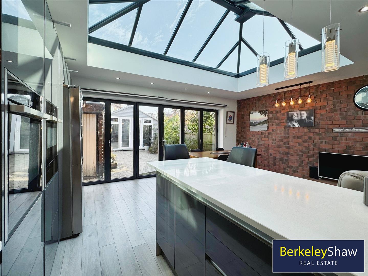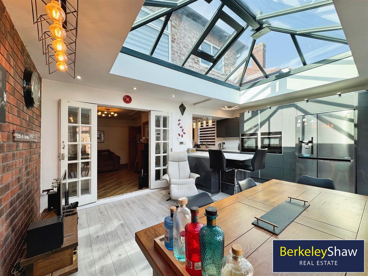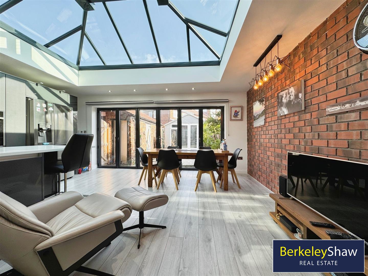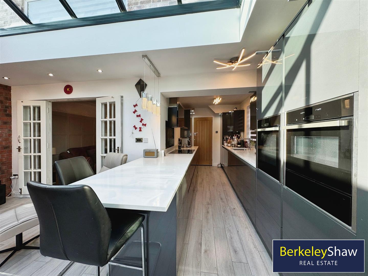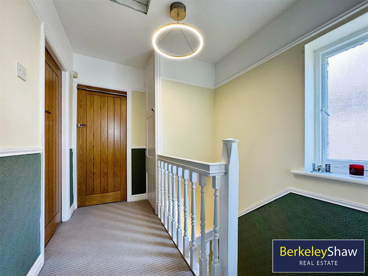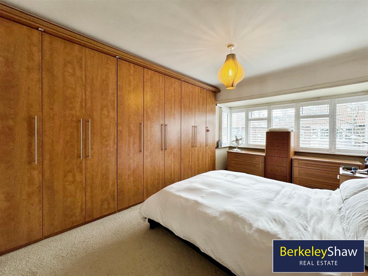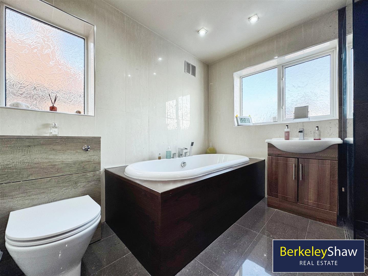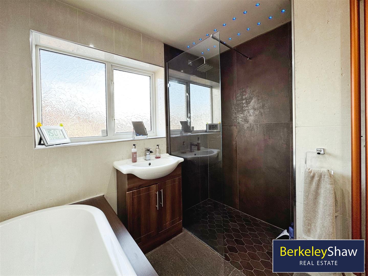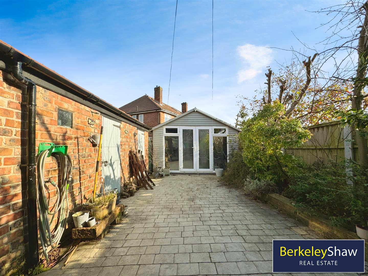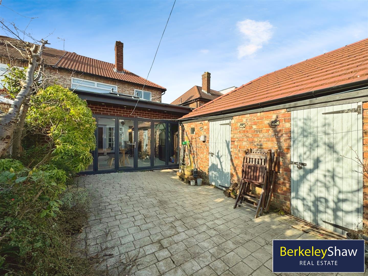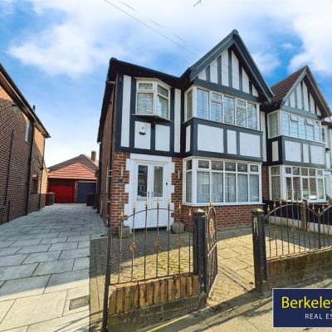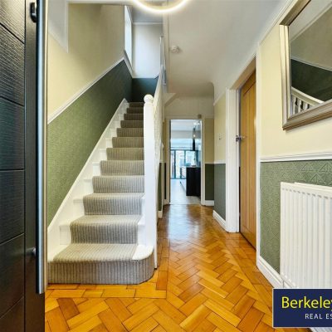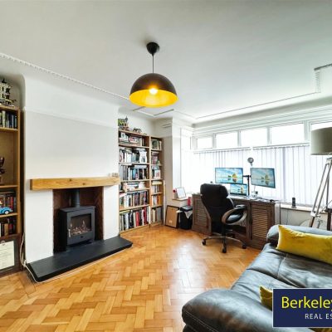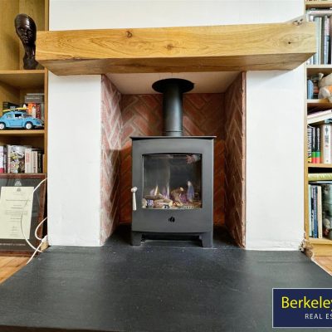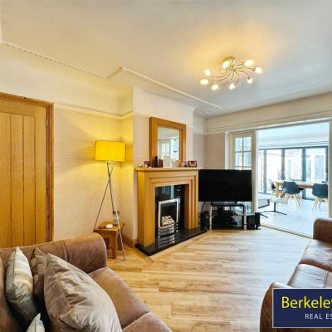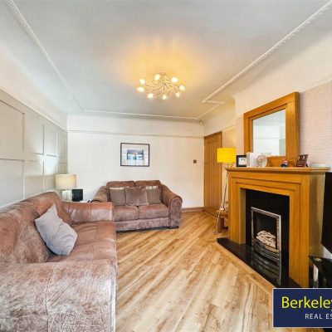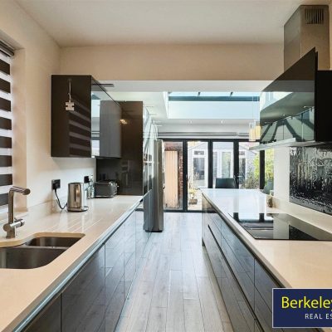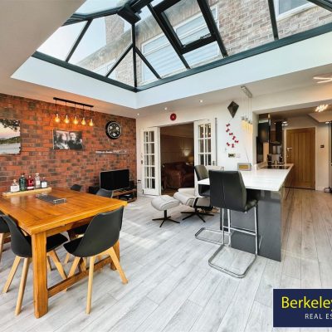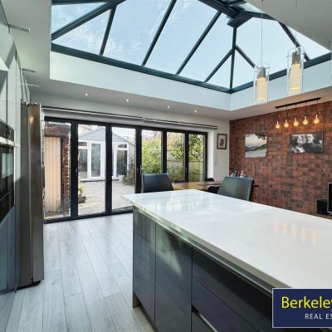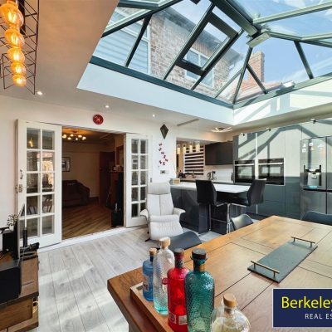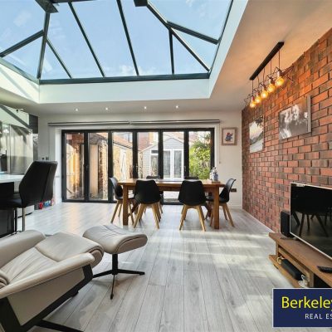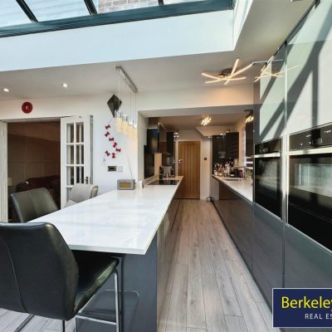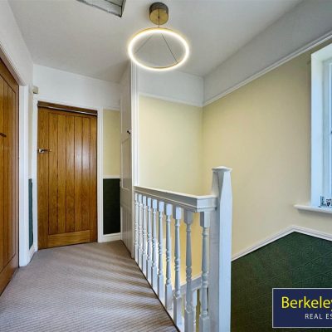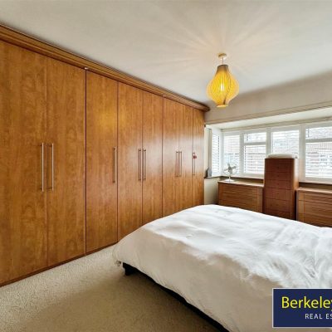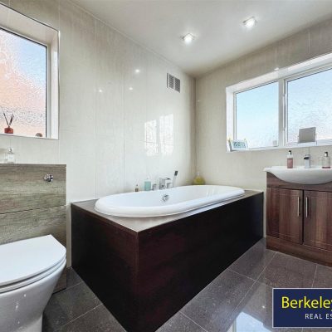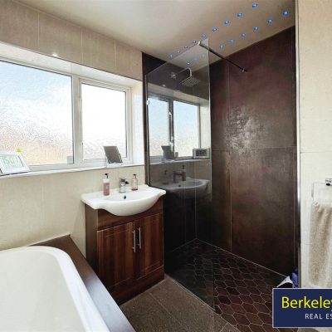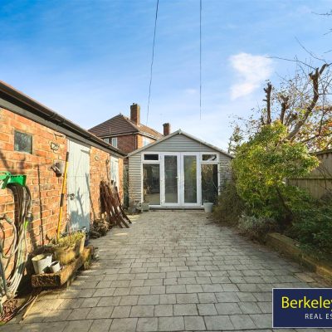Lancaster Avenue, Crosby, Liverpool
Property Summary
Welcome to this beautifully presented three-bedroom semi-detached home on Lancaster Avenue,in the heart of Crosby. This stunning home has been thoughtfully extended to create a truly impressive kitchen diner, perfect for modern family living.
Ideally situated, this property offers easy access to superb local schools, excellent transport links, and a fantastic selection of shops, restaurants, cafés, and bars.
Stepping inside, you are greeted by a welcoming porch leading into an inviting entrance hall. The bay-fronted sitting room is a cosy retreat, featuring a charming gas-burning stove, while the rear living room flows seamlessly through double doors into the showstopping kitchen diner. This incredible space is flooded with natural light from the ceiling lantern and bifolding doors, which open out to the landscaped rear garden, creating the perfect indoor-outdoor living experience. The high-spec kitchen boasts premium Neff appliances, including an induction hob, integrated dishwasher, warming drawer, and a double electric oven with a sought-after Slide & Hide door—making it a dream for those who love to cook and entertain. The space has the further added bonus of under floor heating!
Upstairs, the home offers three well-proportioned bedrooms, with fitted wardrobes in both doubles. The accommodation is completed by a stylish four-piece bathroom, featuring an impressive walk-in shower.
Externally, the property benefits from off-street parking, a rear garage with an outside toilet, two storage rooms, and a separate outbuilding currently used as a gym—offering excellent versatility.
This exceptional home is ready to move into and ideal for families looking for space, style, and convenience in the heart of Crosby.
Early viewing is highly recommended—contact us today to arrange a viewing!
Full Details
Porch
UPVC French style doors & tiled floor.
Entrance hall
Composite front door, parquet style floor, radiator, feature single glazed window & understairs storage.
Sitting room
Double glazed window, radiator, parquet floor & feature gas burning stove.
Living room
Gas burning stove, Karndean floor, radiator & double doors through to the kitchen diner.
Kitchen diner
Range of wall & base units, quartz work tops, underfloor heating, double glazed window, Neff appliances including induction hob, slide and hide oven, further oven with microwave, warming drawer, extractor hood , ceiling lantern, bi-folding doors, & breakfast bar.
Landing
Loft access & double glazed window.
Bedroom 1
Double glazed windows to bay, radiator & fitted wardrobes.
Bedroom 2
Double glazed window, radiator & fitted wardrobes.
Bedroom 3
Double glazed window, combi boiler & radiator.
Bathroom
2 x double glazed windows, tiled walls, tiled floor, bath, walk in shower with glass screen & rainfall shower head, vertical radiator, pedestal basin with storage & WC.
Externally
Walled & gated flagged front garden, flagged access to rear garage with outside WC, 2 x storage rooms and a further outbuilding which is currently utilised as a gym. Rear garden with pressed concrete and mature borders.

