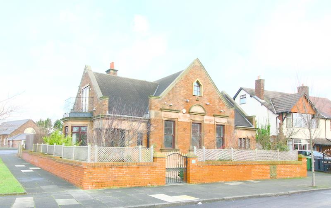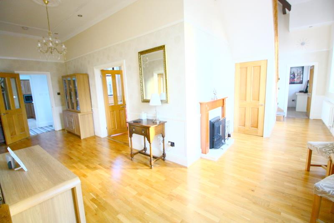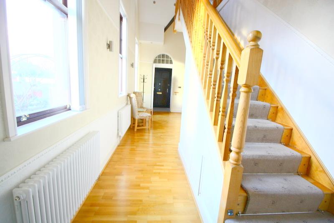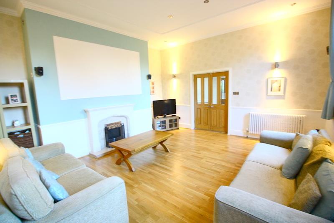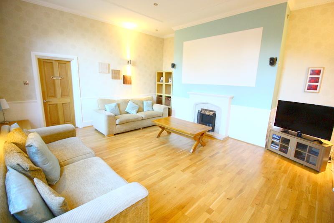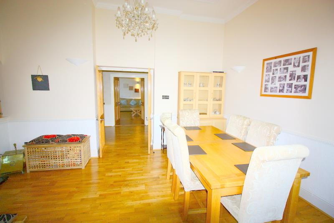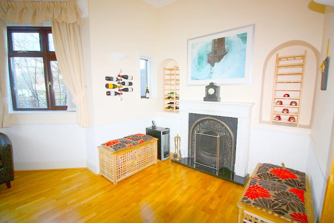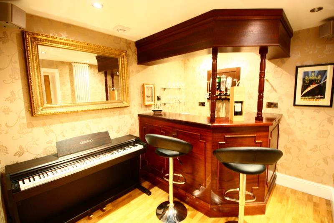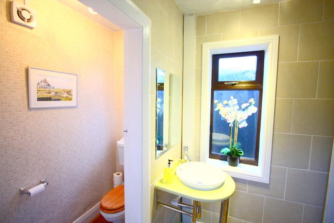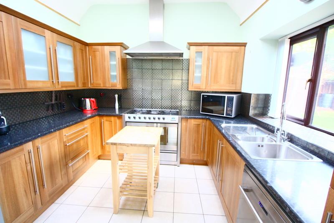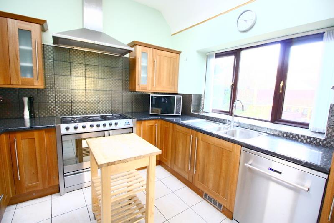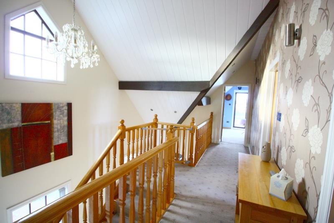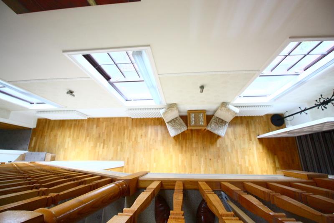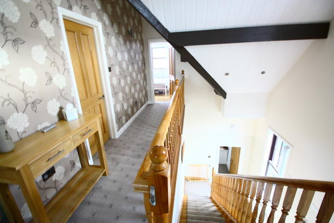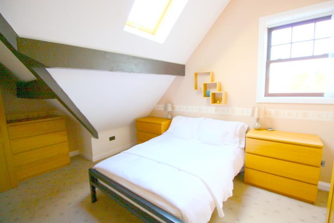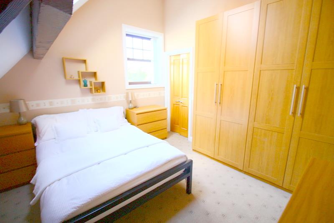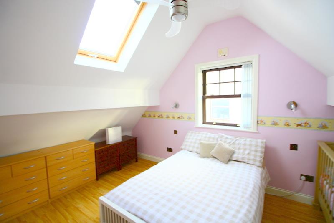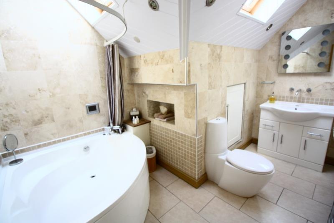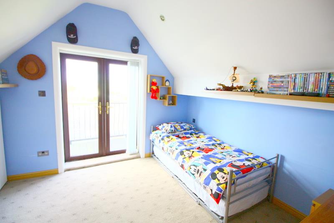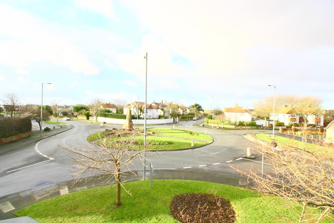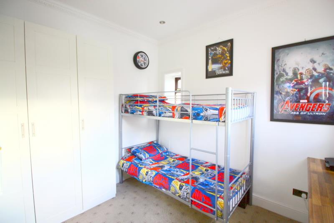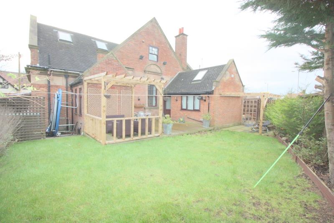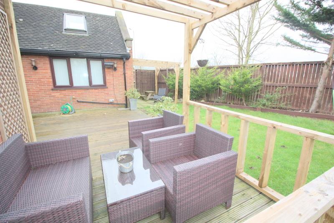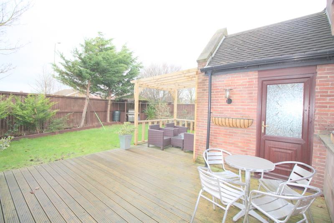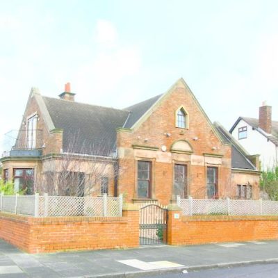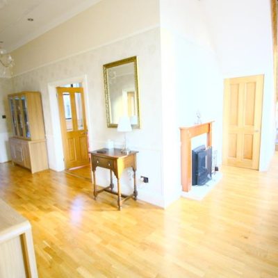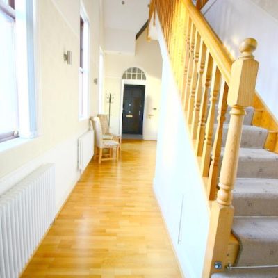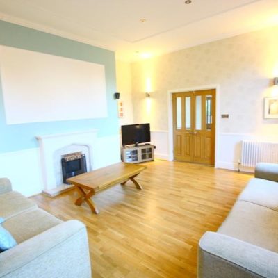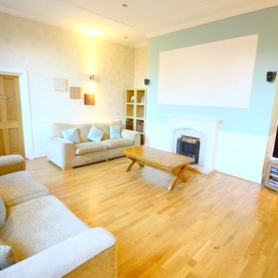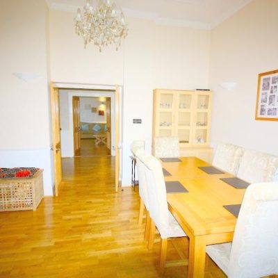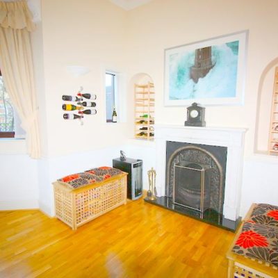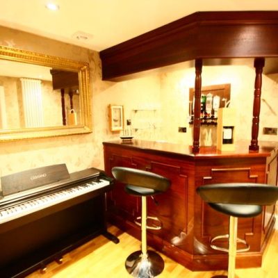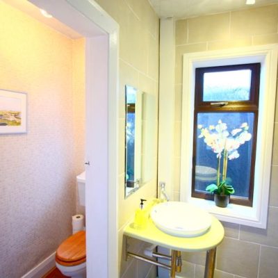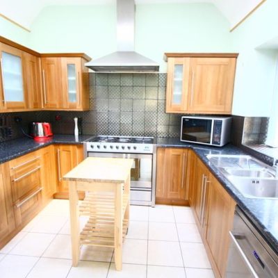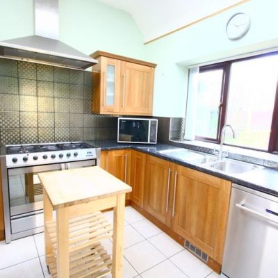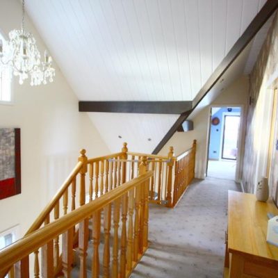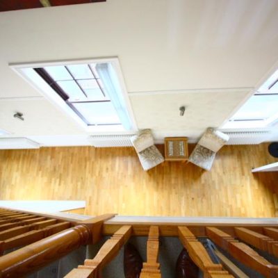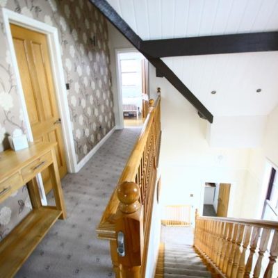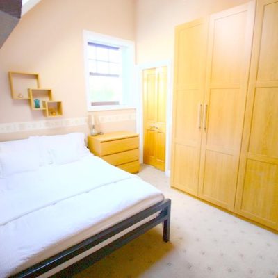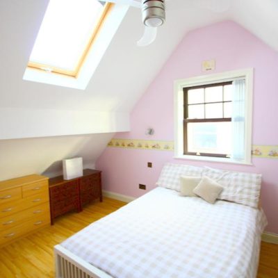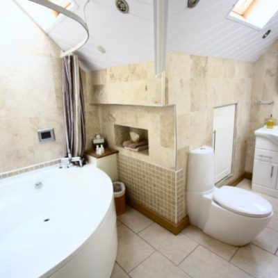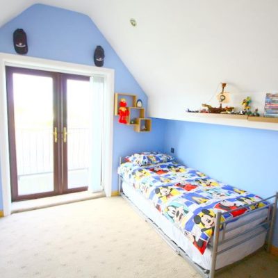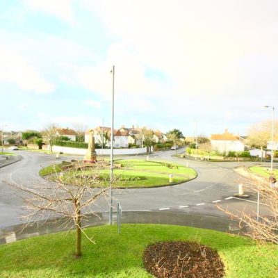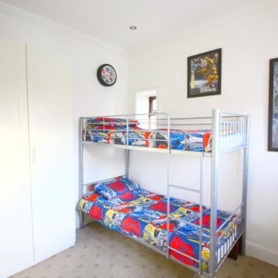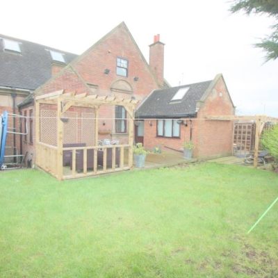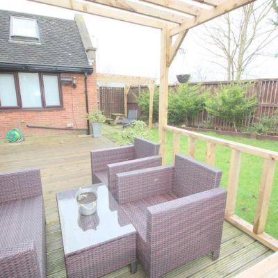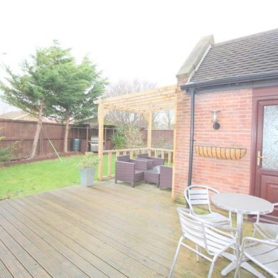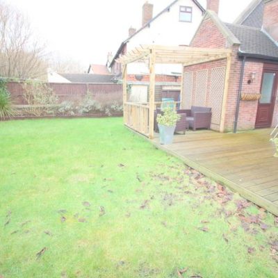Property Summary
A special Prestigious Property is now being Marketed by Berkeley Shaw's Prestige Division.The "Old Bank" in the heart of Hightown Village is one of the most recognisable properties in Sefton, and particularly Hightown.
This newly designed property is an impressive display of workmanship and vision by the current owners.
Very spacious, and extremely close to Hightown Train Station, The Hightown Hotel, The Hightown Club and the Hightown Village Store, this property has the perfect mix of tradition, modernity and rural living for anyone with a Young Family or Elderly Family alike.
Call Berkeley Shaw Prestige on 0151 924 6000 to secure a viewing!
Full Details
Front/External
Vestibule 1.6 x 1.157
Original solid wooden door, UPVC double glazed window
Hallway 9.3 x 7.6
L shaped entrance hall with vaulted ceiling and oak floor, coal effect electric fire with wooden surround, three column radiators. Stairs with oak banister, under stairs storage cupboard, three UPVC double glazed sash style windows, one further UPVC double glazed sash style window level to the upper floor.
Lounge 5.3 x 5.1
entrance through oak double doors, oak floor,two column radiators, coal effect electric fire with composite stone surround and granite hearth, two UPVC double glazed sash style windows, 1080p high definition home cinema projector system with fitted speakers.
Dining Room 4.72 x 4.39
entrance through oak double doors, oak floor, UPVC double glazed bay window, column radiator, open fireplace with antique marble surround, cast iron insert and granite hearth.
Kitchen 3.4 x 3.2
fitted with a range of wall and base units, one and half bowl stainless steel sink, space for range style cooker with extractor hood, space for American style fridge freezer, plumbing for dishwasher, ceramic tiled floor, two velux windows.
Bar 2.8 x 2.3
accessed through rear lounge, door to rear gardens through side porch, solid wood bar and oak floor.
Utility Room 3.5 x 2.8
range of wall and base units, plumbing for washing machine, space for dryer, gas combi boiler, tiled floor and two UPVC double glazed windows.
Cloakroom 2.3 x 2
white low level wc, sink, UPVC double glazed window, access to garden
Bathroom 3.4 x 2.4
white suite comprising of corner bath with shower, wash hand basin, low level wc, storage cupboard, fully tiles walls, ceramic tiled floor, heated towel rail, two double glazed velux windows.
Bedroom 1 4.1 x 3.5
Double glazed velux window, UPVC double glazed window, built in wardrobes, exposed beams, column radiator. Double doors leading to wc.
WC
access from master bedroom, white low level wc and wash hand basin.
Bedroom 2 3.3 x 3.2
fitted wardrobes and storage, column radiator, double glazed double doors leading to balcony.
Bedroom 3 3.9 x 3
double glazed velux windows, UPVC double glazed window, fitted wardrobes, column radiator, oak floor
Bedroom 4 3.2 x 2.8
Three UPVC double glazed sash style windows
Landing
vaulted ceiling with exposed beams
Garden/Entertaining Area
Gardens to rear, side and front of the property, decking and lawned area with established plants. Off road parking available to the front.
Property Features
- Prestigious
- Luxurious Design
- 4 Bedrooms
- Cinema Room
- Piano Room/Bar
- Outside Spacious Entertaining Area
- Balcony
- "L" Shaped Entrance Hall

