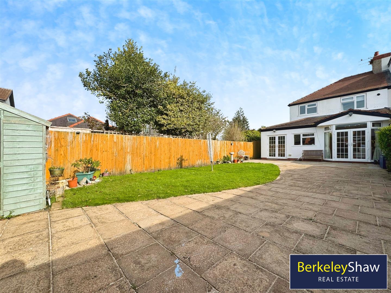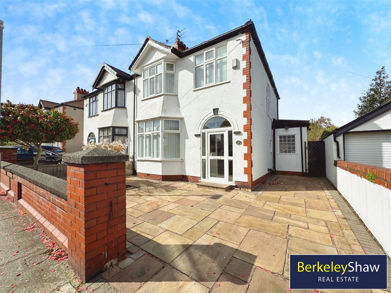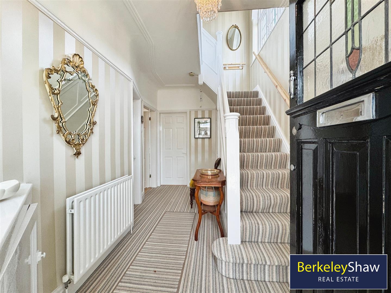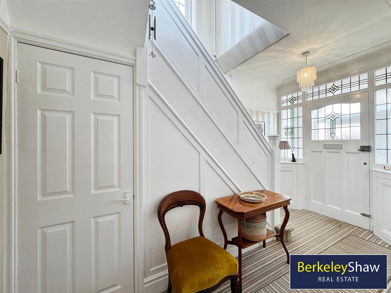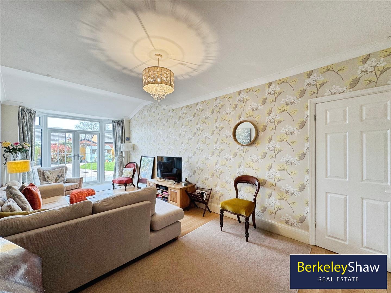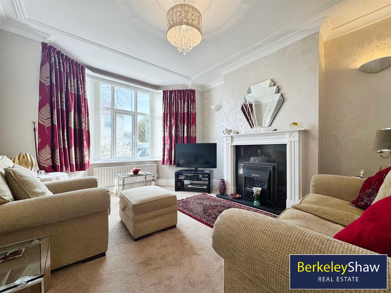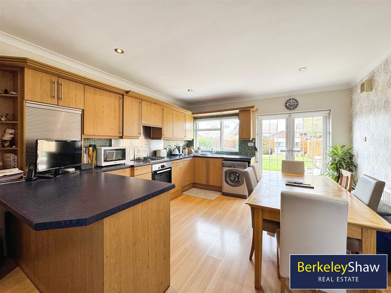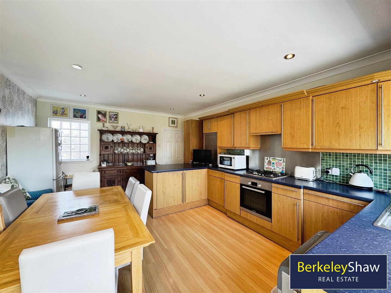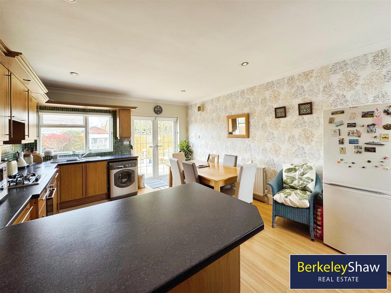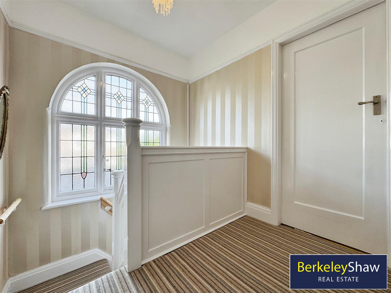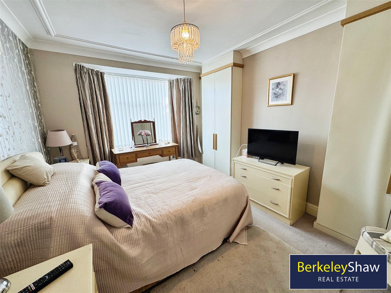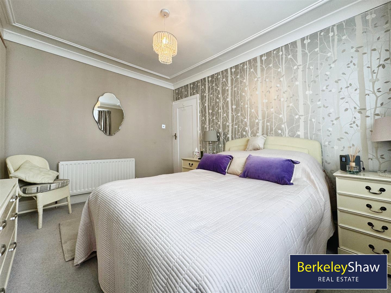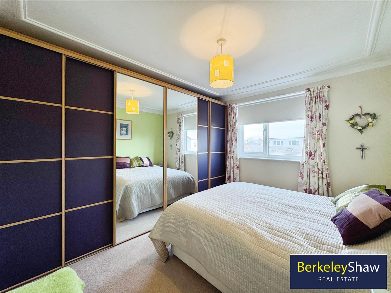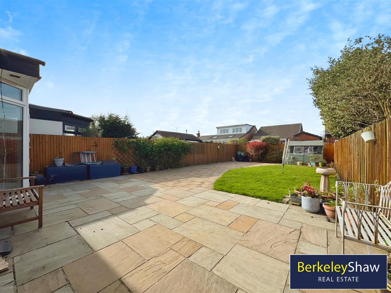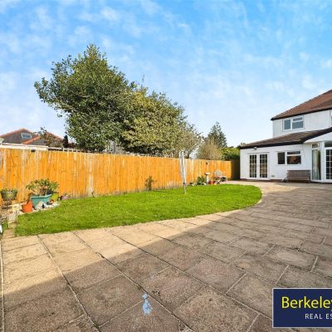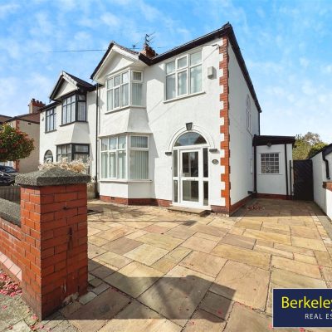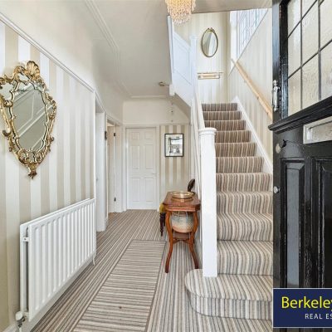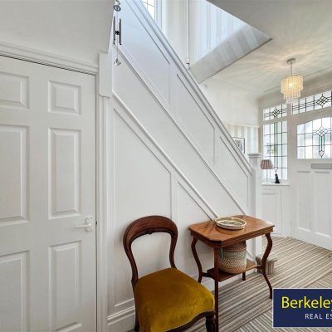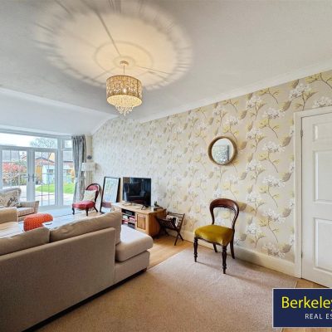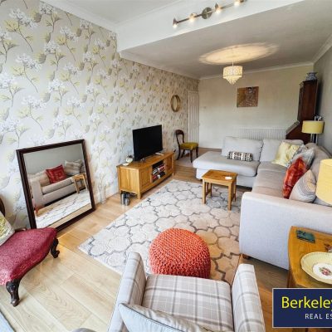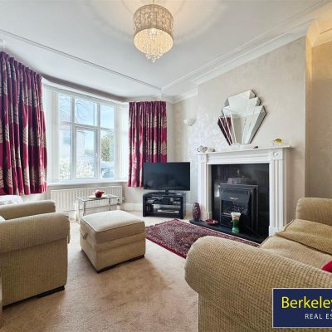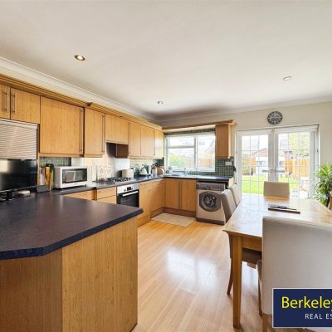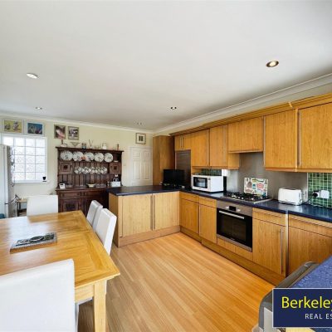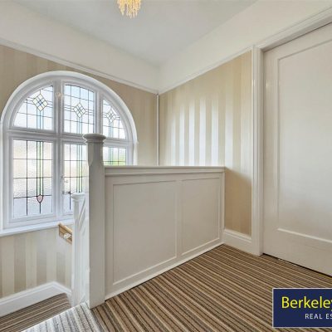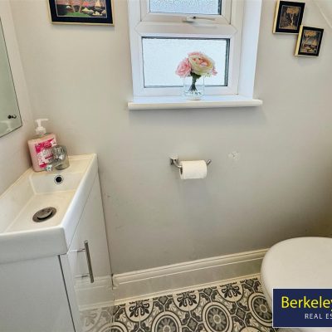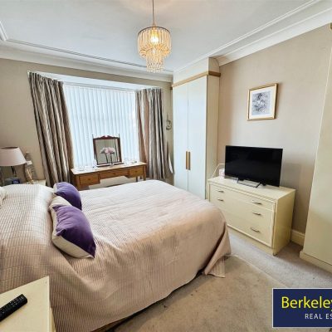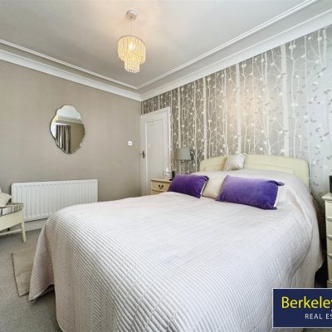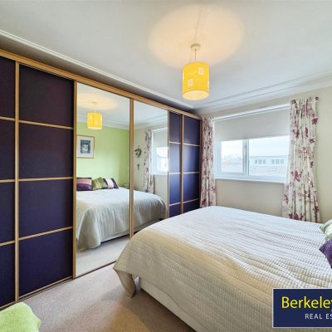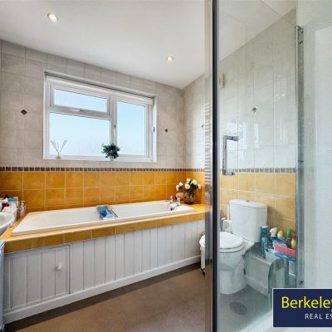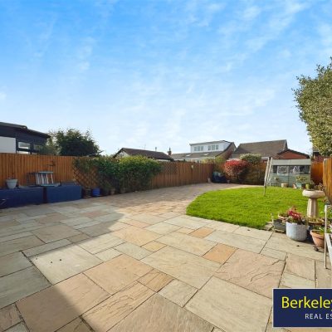Newborough Avenue, Crosby, Liverpool
Property Summary
Nestled in the highly sought-after area of Crosby, this extended semi-detached home on Newborough Avenue offers the perfect blend of space, charming features and convenience. Ideally located within walking distance of outstanding local schools and Crosby Village, this beautifully extended home provides easy access to a fantastic range of shops, restaurants, and bars.Stepping inside, you are welcomed by a bright and inviting entrance hall, complete with an understairs WC. The bay-fronted sitting room exudes charm, while the extended living room is bathed in natural light, featuring a stunning bay with French doors leading to the rear garden. The spacious kitchen diner is perfect for family life, boasting a range of integrated appliances and another set of French doors that seamlessly connect indoor and outdoor living.
Upstairs, the landing is beautifully illuminated by a characterful stained glass window. There are two generous double bedrooms, both with fitted wardrobes, a well-proportioned single bedroom, and a stylish four-piece family bathroom.
Externally, the property benefits from a paved front garden with driveway parking, while the fantastic rear garden is perfect for entertaining, featuring a paved patio, a lush lawn, and a garden shed for additional storage.
With its desirable location and spacious interiors, this home is a must-see for families looking to settle in one of Crosby’s most popular areas. With no onward chain, the property offers the potential for a seamless purchase! Viewing is highly recommended!
Full Details
Porch
Double glazed UPVC front door.
Entrance hall
Radiator, single glazed lead lined window & stairs to first floor.
Sitting room
Gas fire, double glazed windows & radiator.
Living room
Laminate floor, French doors to rear garden, double glazed windows & radiator.
Kitchen diner
Double glazed window, range of wall & base units, French doors to rear garden, stainless steel sink with drainer, gas burning hob, electric oven, extractor hood, laminate floor, tiled splash back, spotlights, radiator & block window to front elevation.
WC
Corner basin, WC & double glazed window.
Landing
Single glazed lead lined stained glass window, & loft access.
Bedroom 1
Double glazed windows to bay, radiator & fitted wardrobes.
Bedroom 2
Double glazed window, radiator & fitted wardrobes housing combi boiler.
Bedroom 3
Double glazed window & radiator.
Bathroom
Double glazed window, corner shower unit, WC, basin, bath, tiled walls & heated towel radiator.
Externally
Block paved front garden with borders & off street parking.
Rear garden with lawn, paved patio area, borders & garden shed,
Property Features
- Extended three-bedroom semi-detached home
- Quiet cul de sac location
- Fantastic location ideal for families with excellent local schools
- Off street parking & generous rear garden
- Two reception rooms & a kitchen diner
- Tenure: freehold Council tax band: D
- No onward chain

