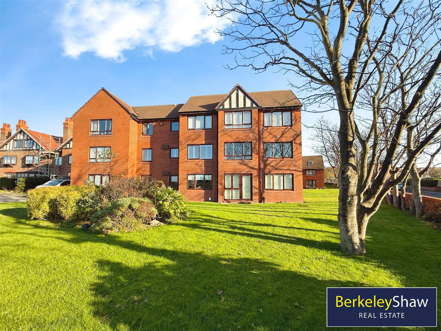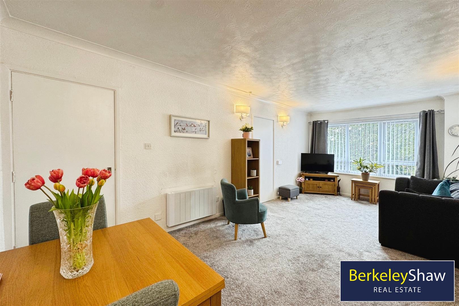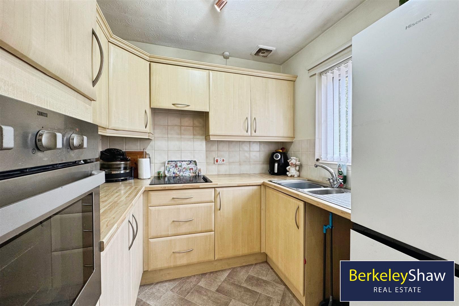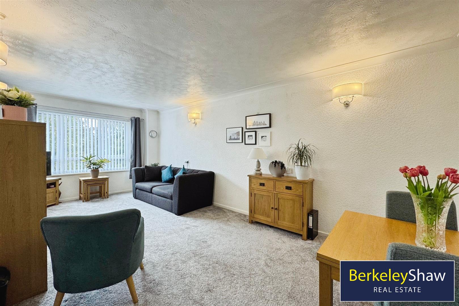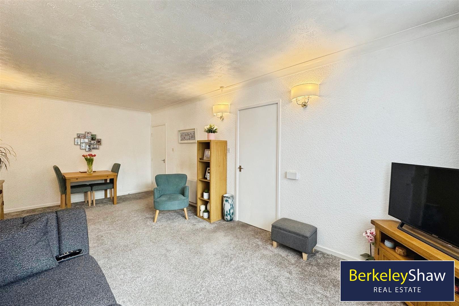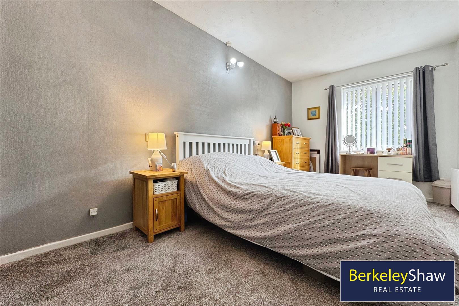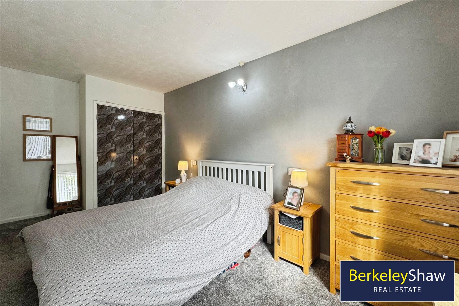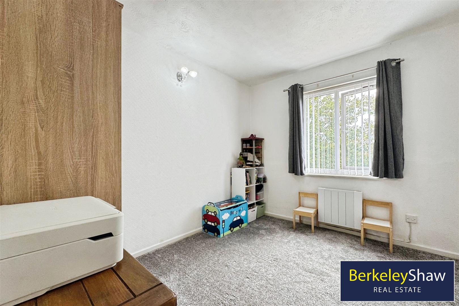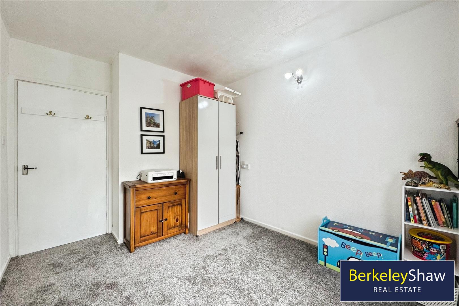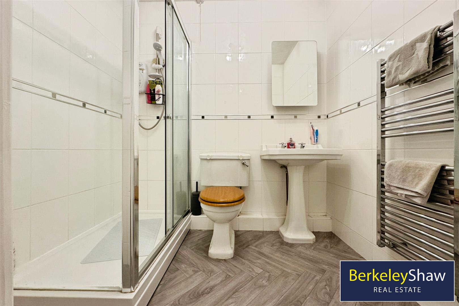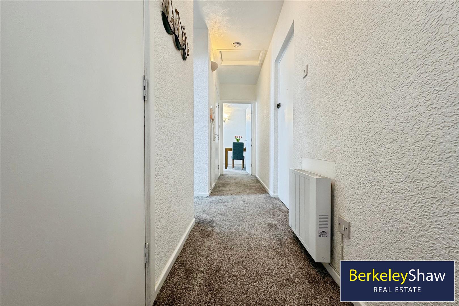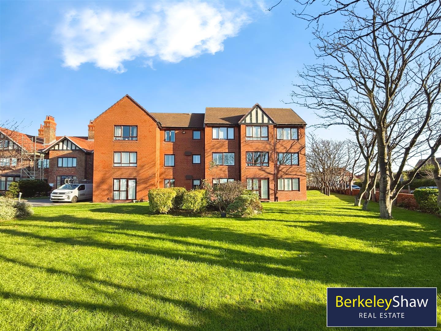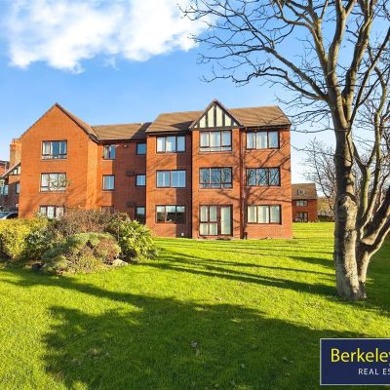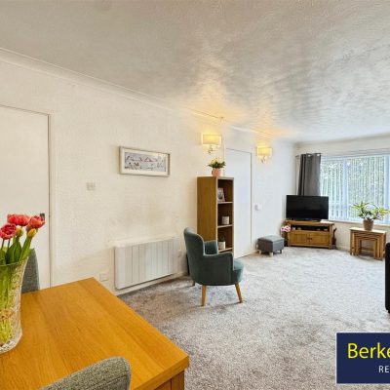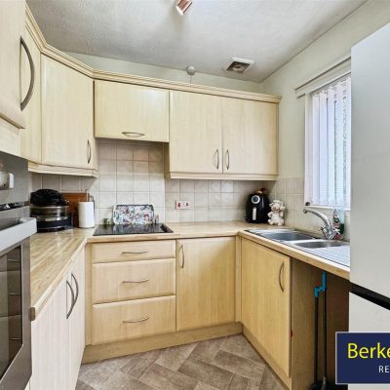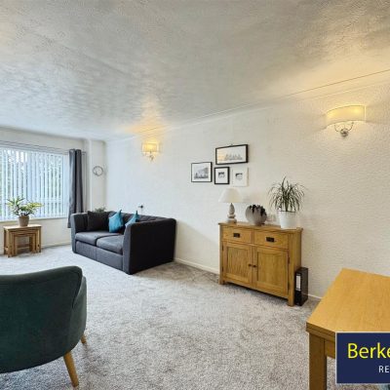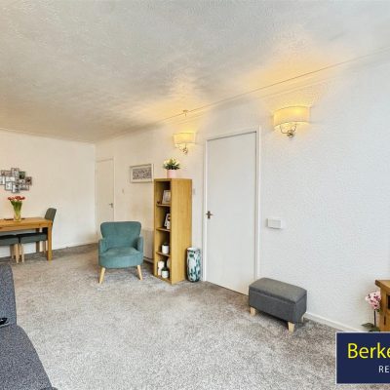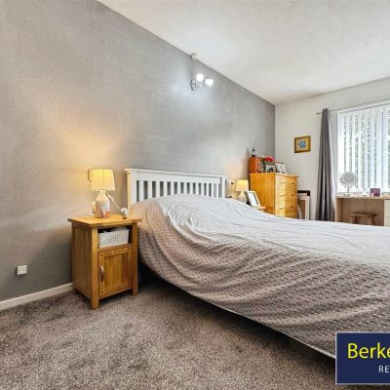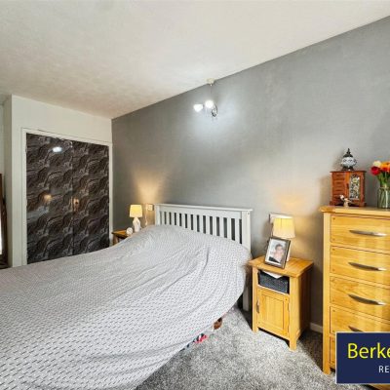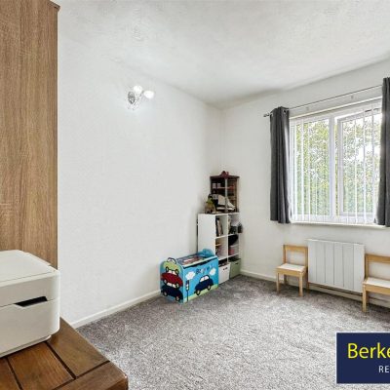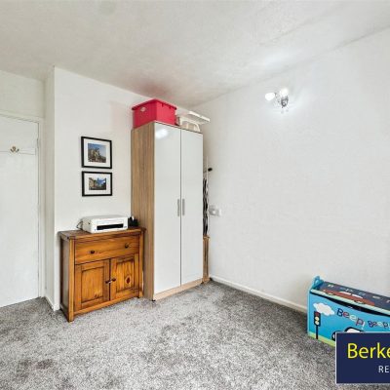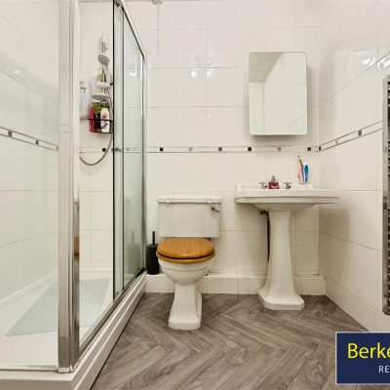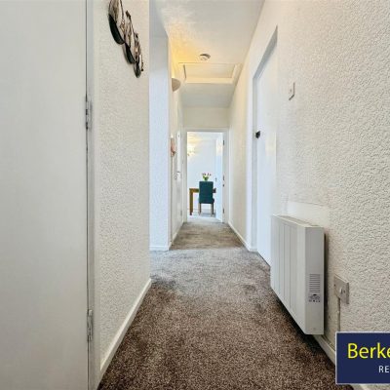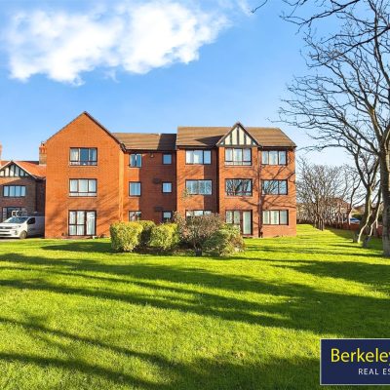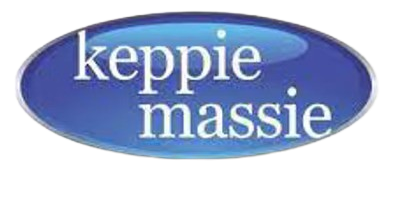Property Summary
Beautifully Presented Two-Bedroom Second Floor Apartment – Somerford House, BlundellsandsBerkeley Shaw Real Estate is delighted to present for sale this recently redecorated two-bedroom second floor apartment, located within the highly sought-after Somerford House development – exclusively for residents aged 60 and over.
The apartment has been freshly updated, including the installation of new Economy 7 electric heaters, ensuring comfort and energy efficiency. The development itself offers a fantastic community feel with excellent facilities, including a communal lounge for socialising, a communal laundry room, and beautifully maintained gardens for residents to enjoy.
Situated in one of Blundellsands’ most desirable locations, the property is close to a wide range of amenities including local shops, restaurants, cafés, and bars, with excellent road and rail links to Liverpool, Southport, and surrounding areas.
The accommodation briefly comprises a welcoming entrance hall with storage cupboard, a bright and spacious living/dining room, a fitted kitchen with a range of integrated appliances, two double bedrooms, and a modern shower room. Further benefits secure intercom entry system, newly fitted economy 7 electric heaters and double glazing throughout.
This is an ideal opportunity for those seeking a comfortable, low-maintenance home within a friendly and secure development.
Arrange your viewing today and discover everything Somerford House has to offer!
Full Details
Externally
Well maintained communal gardens & resident parking.
Living Room 6.40m x 3.21m
This inviting living room is generously proportioned, offering ample space to relax or entertain with space for a dining table. A large window fills the room with natural light, enhancing the bright and airy atmosphere. Neutral walls and carpet create a calm backdrop, while the layout allows for versatile furnishing to suit your needs.
Kitchen 2.35m x 2.19m
The kitchen features light wood cabinetry that maximises storage and work surface space. Fitted appliances include an oven and a hob, with a window positioned above the sink providing natural light. The practical layout makes it easy to prepare meals while keeping connected to the rest of the home.
Bedroom 1 5.19m x 2.62m
A spacious main bedroom with a soft grey feature wall adds a touch of modern style. The room comfortably fits a large bed with bedside tables, alongside ample space for additional furniture such as dressers. A window brings in natural light, creating a warm and restful environment.
Bedroom 2 3.60m x 2.80m
This second bedroom is bright and airy, with neutral decor and carpeting. It offers an ideal space for children, guests, or use as a home office. A window overlooks the outside, ensuring the room benefits from natural light throughout the day.
Bathroom 1.66m x 2.19m
The bathroom features a clean, modern design with white tiling and a walk-in shower enclosure. A pedestal sink and toilet are complemented by a heated towel rail, offering both style and comfort. The flooring is a practical wood-effect vinyl that contrasts nicely with the bright walls.
Entrance Hall
The entrance hall extends through the centre of the property, linking all rooms with a welcoming and practical flow. Light walls and carpeting continue the neutral theme, creating a bright and fresh first impression when entering the home.
Communal hallway
Secure access with stairs and lift access to upper floors. Communal lounge for residents to socialise and convenient utility room.
Property Features
- Two bedroom second floor apartment
- Over 60's development
- Fantastic local amenities and transport links
- Lift & stairs access to upper floors
- Well maintained communal gardens
- Tenure: leasehold 87 years remaining Council tax band: B

