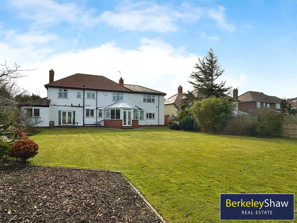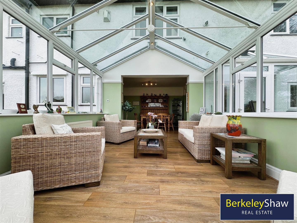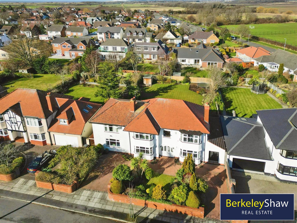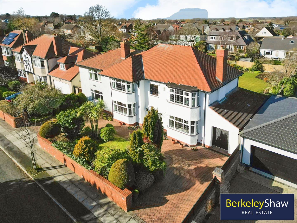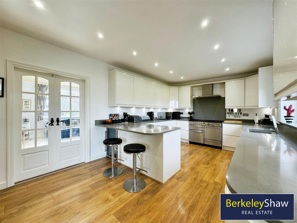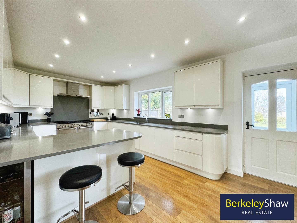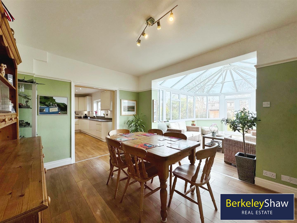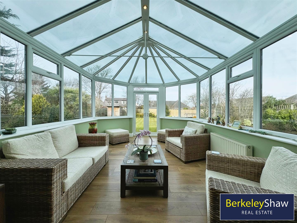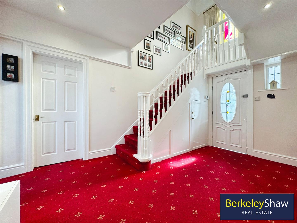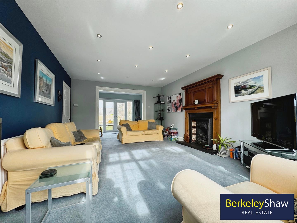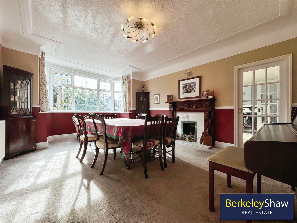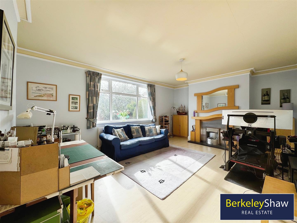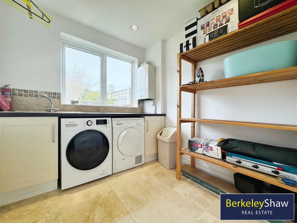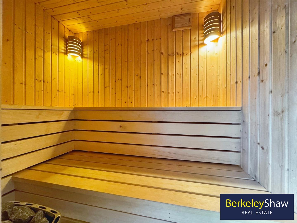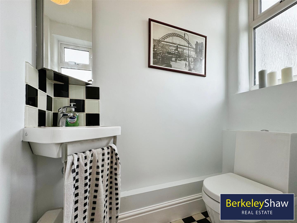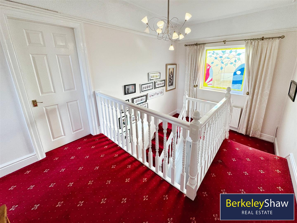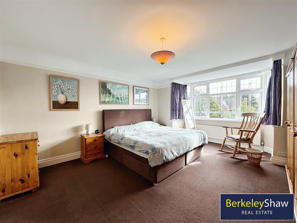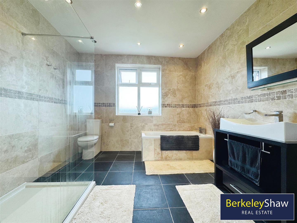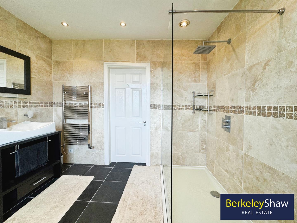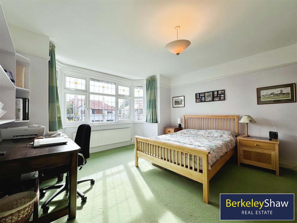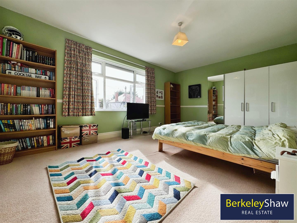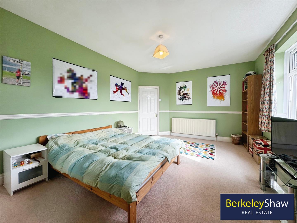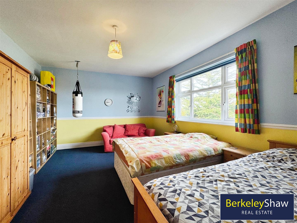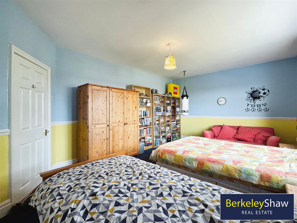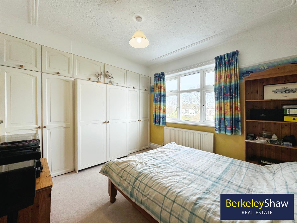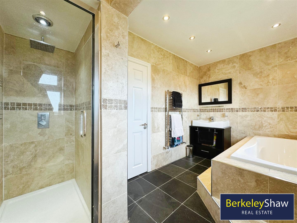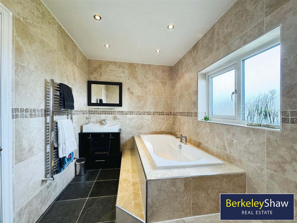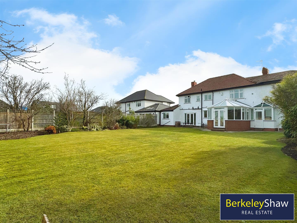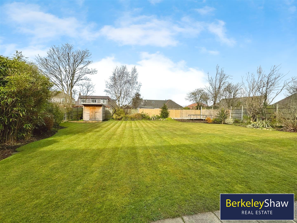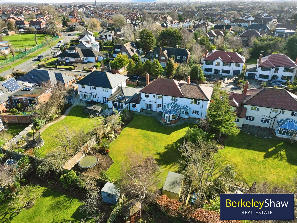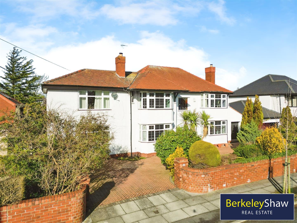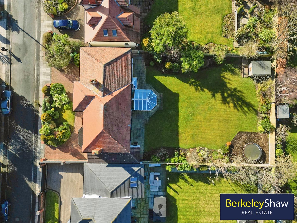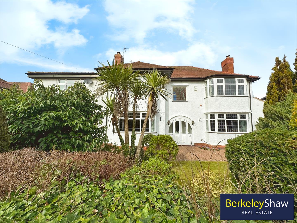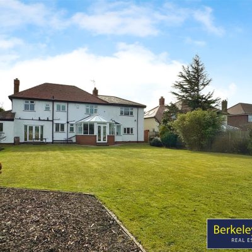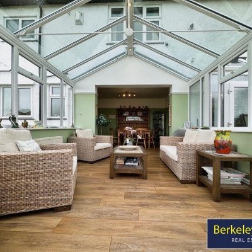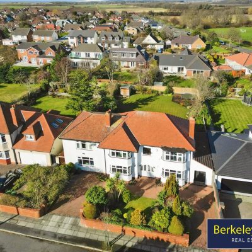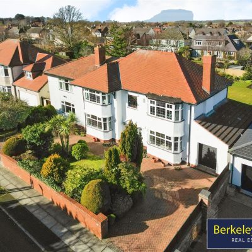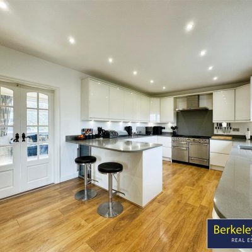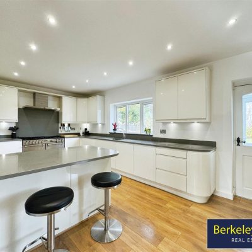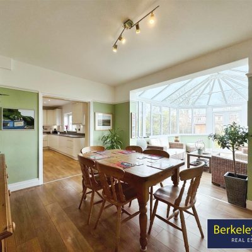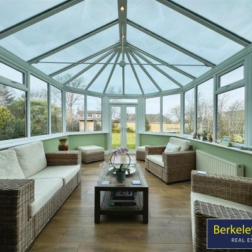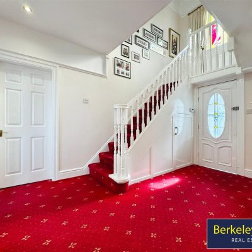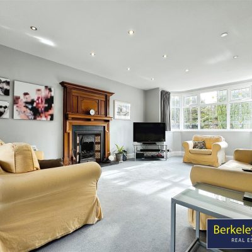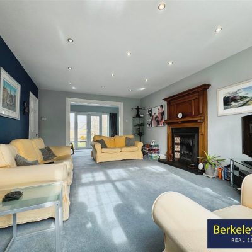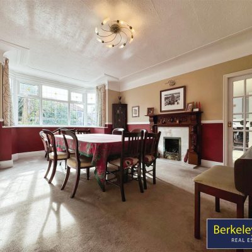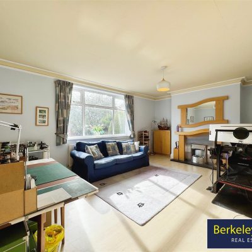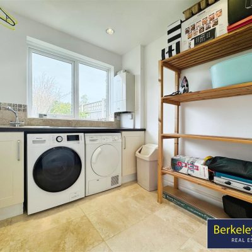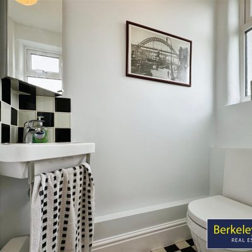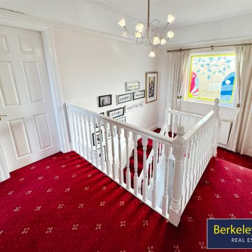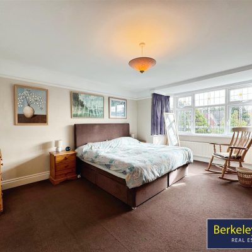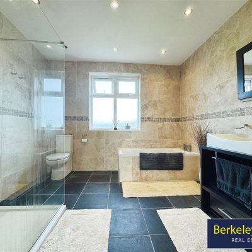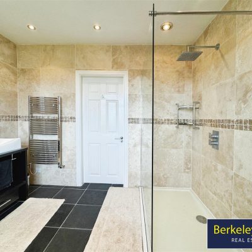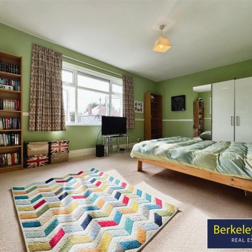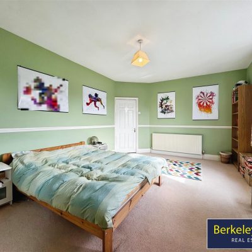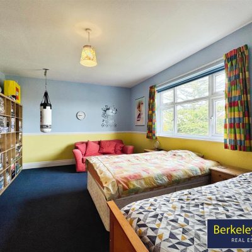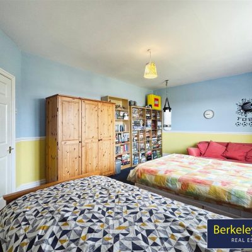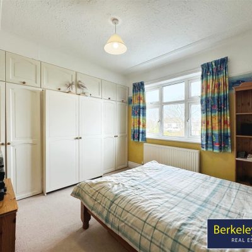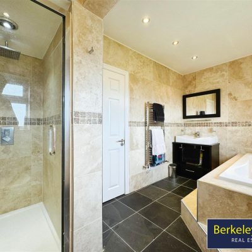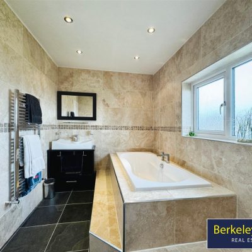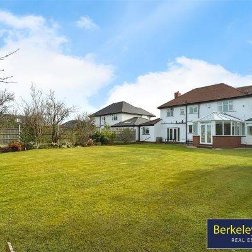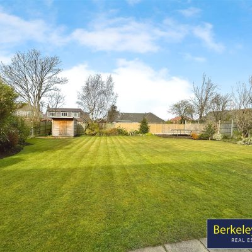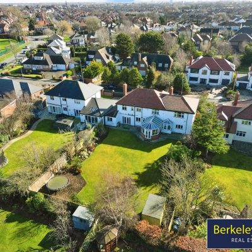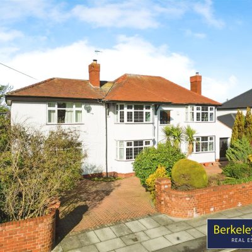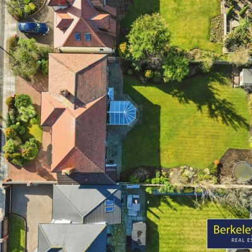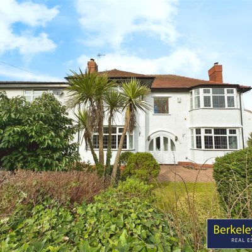Roehampton Drive, Blundellsands, Liverpool
Property Summary
Welcome to Roehampton Drive, an exceptional five-bedroom detached home offering expansive and versatile accommodation in the heart of one of the region's most sough after postcodes. Perfectly designed for family living, this stunning property boasts a generous layout, elegant interiors, and an array of modern features, all within easy reach of outstanding local schools, excellent amenities, and superb transport links.Stepping through the welcoming porch, you’ll find a spacious hallway leading to an array of beautifully appointed living spaces. The extended bay-fronted living room is a standout feature, complete with a striking feature fireplace, while the formal dining room provides an elegant space for entertaining. A comfortable family room with a gas fire offers a cozy retreat, and the modern fitted kitchen—boasting high-end integrated appliances, quartz worktops, and an open aspect through to the breakfast room and spacious conservatory—ensures a perfect blend of style and functionality. The conservatory provides stunning views of the landscaped garden, making it a wonderful spot to relax. Completing the ground floor is a cloakroom with WC, a utility room, a luxurious sauna, and an integral garage.
Upstairs, the spacious landing is bathed in natural light from a charming feature stained-glass window. The five generously sized double bedrooms include a master suite with a four-piece en-suite bathroom, while a second four-piece family bathroom serves the remaining rooms.
Located in one of the area's premier suburbs, this home is perfectly positioned for families, with access to top-rated schools, a wealth of independent shops, cafés, and restaurants, and beautiful green spaces. Hall Road Train Station is just moments away, offering convenient links to Liverpool city centre and beyond.
A rare opportunity to secure a truly outstanding family home—early viewing is highly recommended!
Full Details
Porch
Tiled floor & UPVC French doors.
Entrance hall
Understairs storage, spotlights & radiator.
Cloakroom/WC
2 x Double glazed windows, corner basin, WC, tiled floor & ample space for the storage of coats & shoes.
Living room
Stained glass UPVC double glazed windows to bay, gas fire with feature wooden surround, spotlights, radiator & extended sitting area with UPVC French doors to garden.
Dining room
UPVC double glazed windows to bay, radiator & gas fire with marble panel.
Family room
Double glazed window, electric fireplace & laminate floor.
Breakfast room
Laminate floor, radiator, zoned under floor heating & open aspect through to conservatory & kitchen.
Kitchen
Range of wall & base units, zoned under floor heating, double glazed window, quartz work tops, extractor hood, stainless steel sink with drainer, spotlights & double doors through to family room.
Conservatory
Laminate flooring, radiator, double glazed windows & UPVC French style doors to garden.
Porch
UPVC double glazed window, laminate floor & UPVC door to garden.
Inner hall
Tiled floor & access through to sauna, utility room and garage.
Utility room
Double glazed window, combi boiler, radiator & base unit with stainless steel sink, plumbing for washing machine & tumble dryer.
Sauna
Integral garage
Electric roller shutter.
Landing
Loft access & feature double glazed stained glass window.
Bedroom 1
Double glazed windows to bay, radiator & access to en-suite.
En-suite
WC, counter top basin with storage, tiled floor, tiled walls, bath, walk in shower with rainfall shower head & spotlights.
Bedroom 2
Double glazed windows to bay & radiator.
Bedroom 3
Double glazed window, radiator & fitted wardrobes housing combi boiler.
Bedroom 4
Double glazed window & radiator.
Bedroom 5
Double glazed window & radiator.
Bathroom
2 x double glazed windows, counter top basin with storage, raised bath, tiled floor, tiled walls, underfloor heating, towel radiator & double shower unit.
Externally
Block paved double driveway with mature borders & lawned area.
Generous rear garden with lawned area, flagged patio, mature borders & garden shed.
Property Features
- Extended five-bedroom detached home
- Highly sought after location
- Four-reception rooms & modern kitchen
- Off street parking & integral garage
- Double glazing, gas central heating & zoned underfloor heating
- Expansive & mature gardens
- Master bedroom with en-suite bathroom
- Tenure: leasehold Council tax band: G

