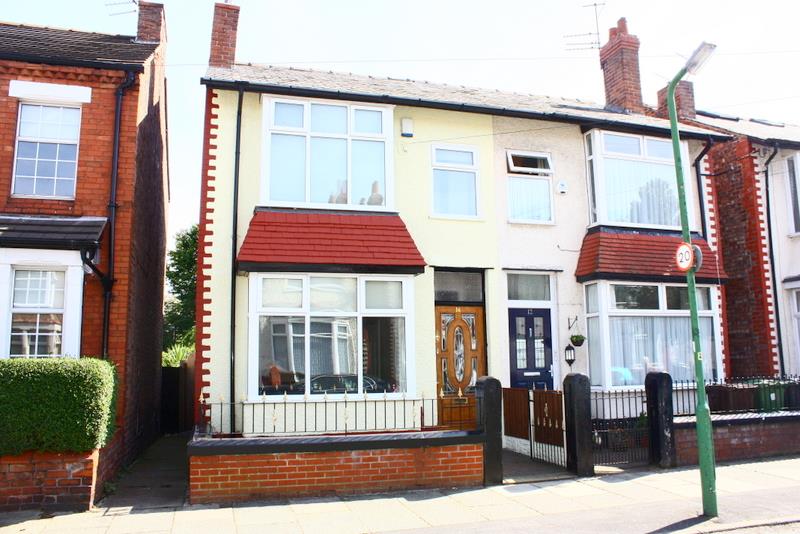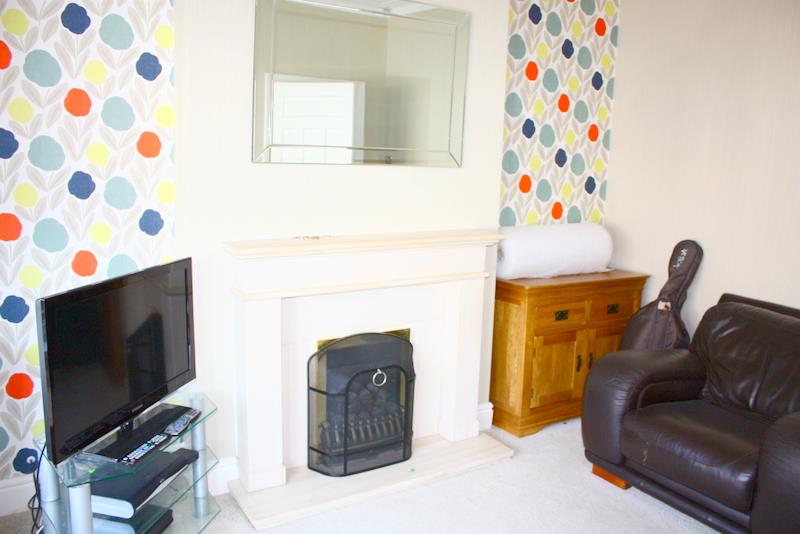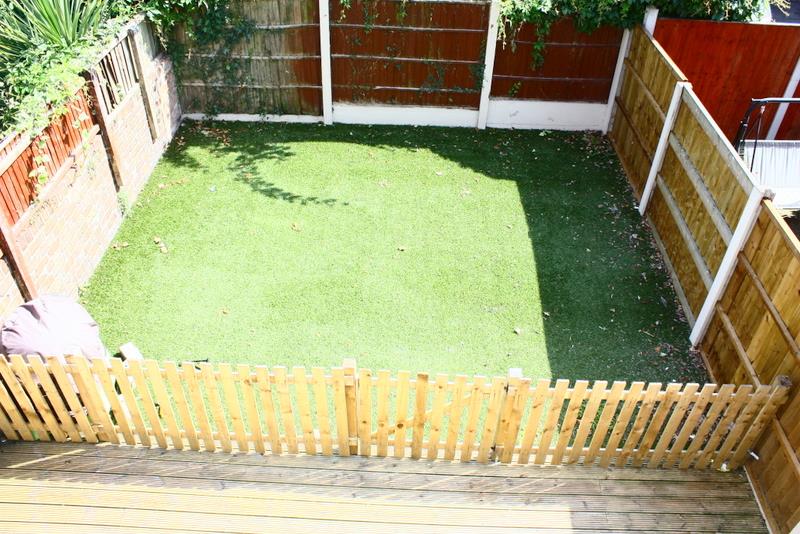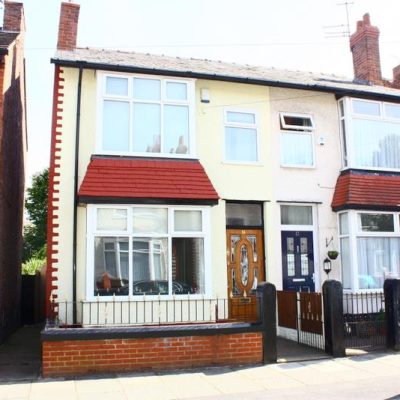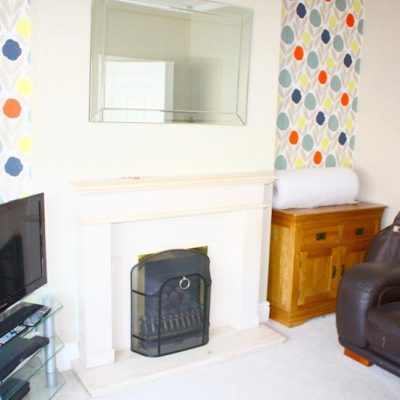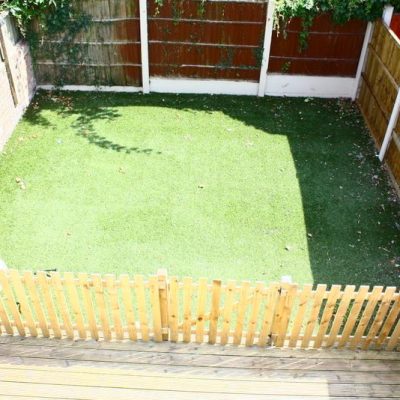Property Summary
An opportunity to purchase a semi-detached property in a sought after residential area of Crosby. The property is in a prime catchment area for local schools, close to local shopping areas and within easy reach of local transport links. This well proportioned accommodation, offers porch, entrance hall, two reception rooms and kitchen to the ground floor. To the first floor there are three bedrooms and family bathroom. The property benefits from double glazing and gas fired central heating. There are gardens to the front and rear.Full Details
Porch
with meter cupboard, glazed door to front and half glazed door to.
Entrance Hall
with laminate wood flooring, radiator and alarm panel.
Front Lounge 4.39 x 3.30
with UPVC double glazed box bay window, marble fire surround, marble hearth, coal effect gas fire, radiator and electric cupboard.
Rear Lounge 3.71 x 3.56
with UPVC double glazed window to rear, wooden fire surround, marble hearth and radiator.
Kitchen 5.00 x 2.79
with range of wall and base units, stainless steel sink with mixer tap, electric double oven, gas hob, extractor fan, integrated fridge, integrated freezer, integrated dish washer, plumbing for washing machine, radiator, tiled floor, part tiled walls, Worcester boiler, under stairs storage, double glazed window to side and double glazed French doors to rear.
Landing
with loft access
Bedroom 1 4.29 x 4.50
with double glazed box bay window to front, radiator and fitted wardrobes.
Bedroom 2 3.61 x 2.90
with double glazed window to rear and radiator.
Bedroom 3 2.79 x 2.31
with double glazed window to front and radiator.
Bathroom
with low level wc, pedestal washbasin, bath with electric shower over, heated ladder towel rail, tiled walls, tiled floor and double glazed frosted window to side.
Gardens
with paved yard to front and decking and artificial lawn area to rear.
Property Features
- Three Bedrooms
- Central Heating
- Double Glazing

