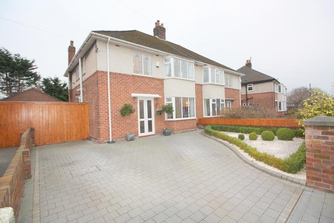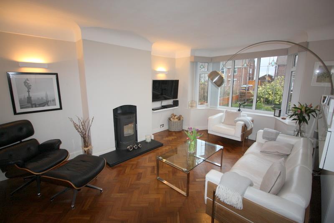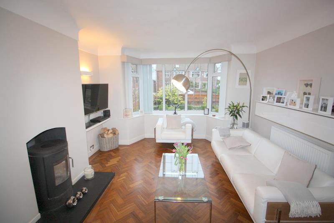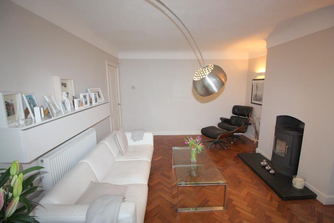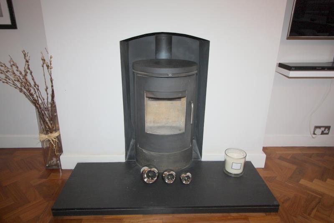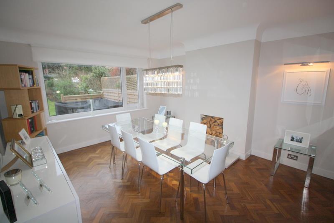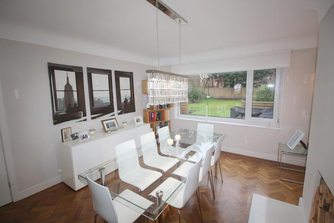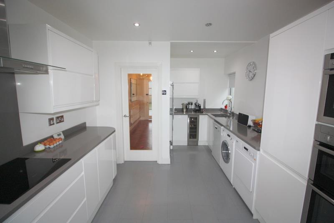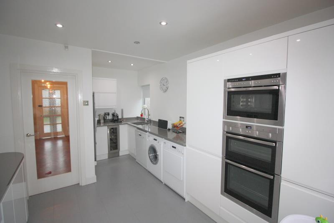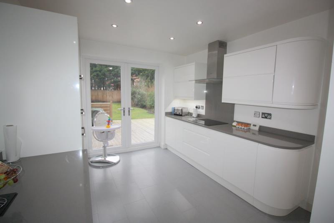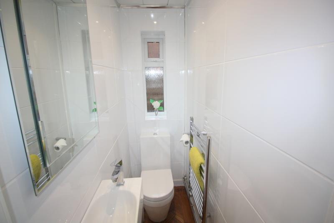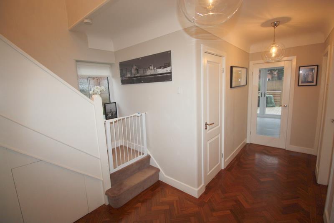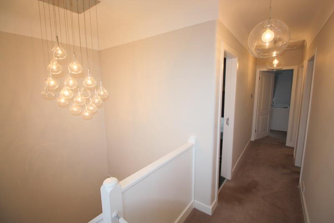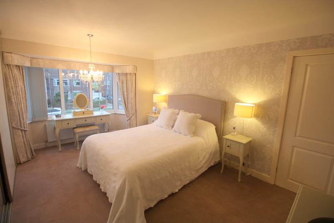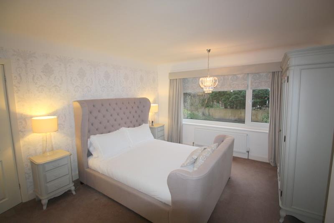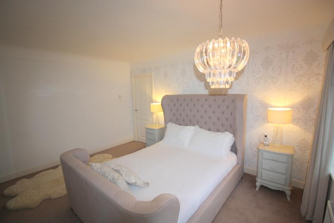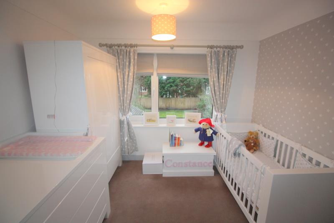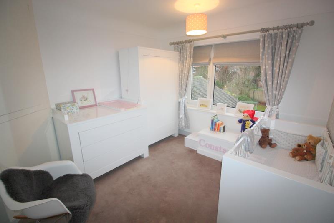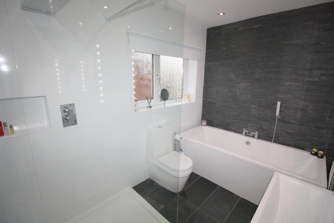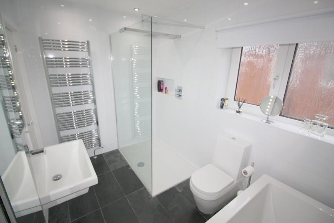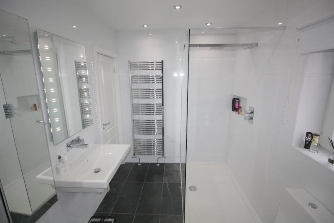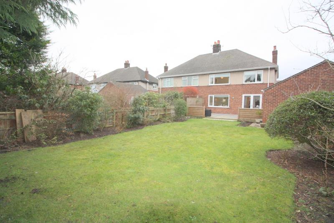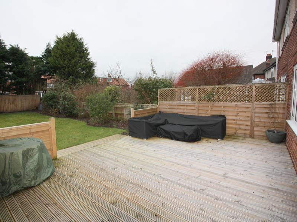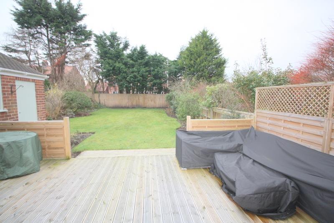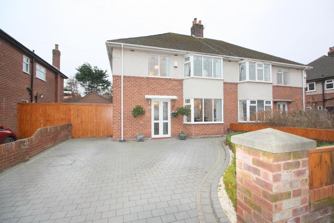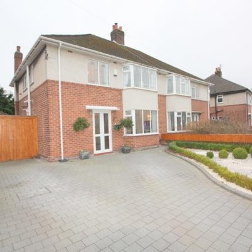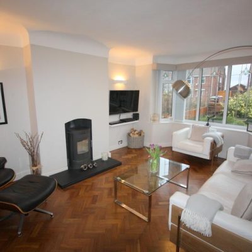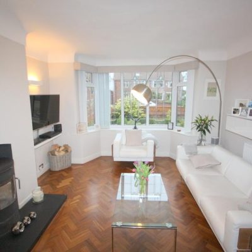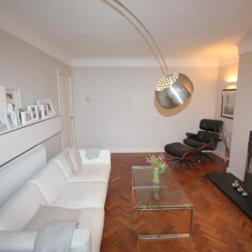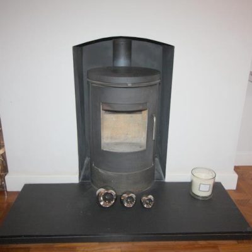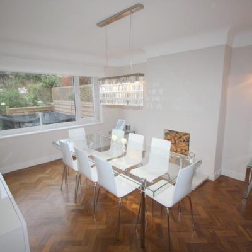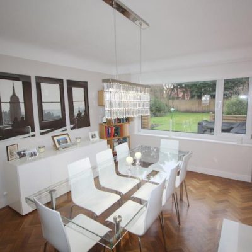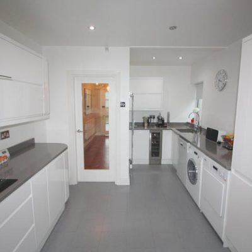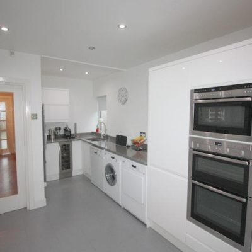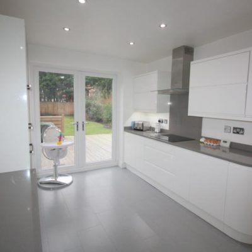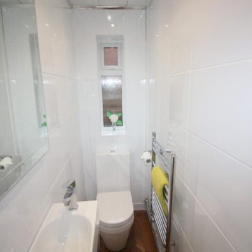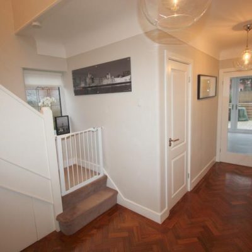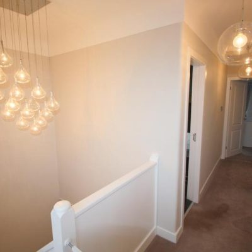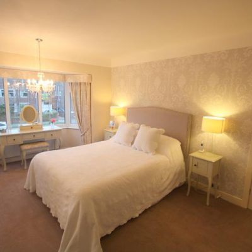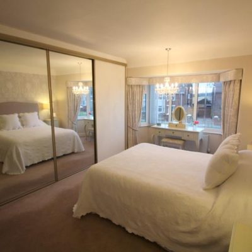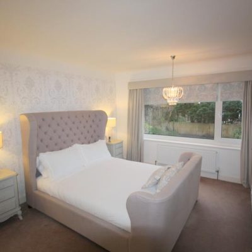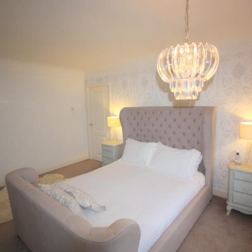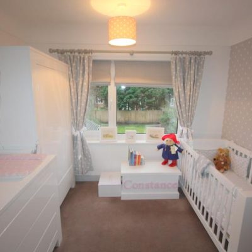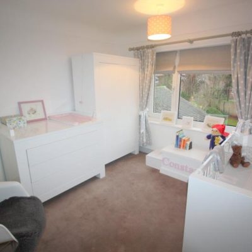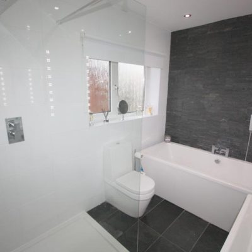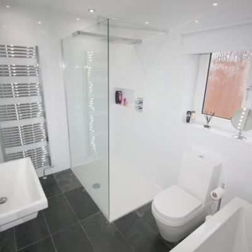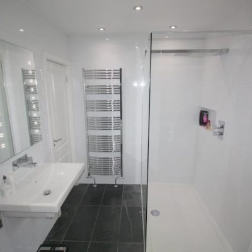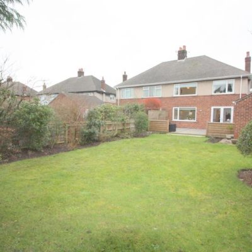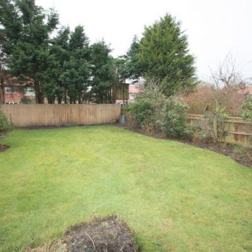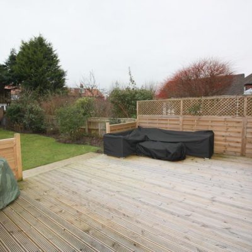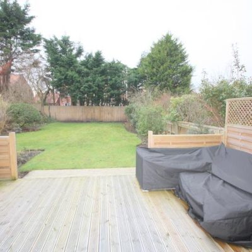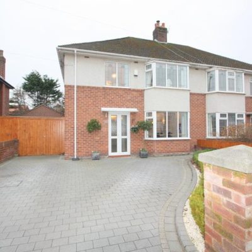Property Summary
ENJOY AL FRESCO DINING, WHILE YOU LISTEN TO THE LAUGHTER FROM YOUR FAMILY PLAYING IN THE GARDEN...............................Located in the heart of CROSBY this BEAUTIFULLY REFURBISHED SEMI DETACHED FAMILY HOME within walking distance to Crosby village and is in the catchment area of several good local schools.
The property benefits from double glazing and full gas central heating, the property comprises of: vestibule, hallway, cloaks room, front lounge with Morso log burner, dining room, kitchen with integrated appliances to the ground floor. Three bedrooms and family bathroom to the first floor.
There is off road parking to the front of the property for 2/3 cars and rear gardens with laid lawn, decked area, planted boarders. Single detached garage with electricity and water supply.
Viewing is Highly Recommended
Full Details
Front Exterior
block paved driveway, range of shrubs, access to side and garage
Hallway
UPVC double glazed door, original parquet floor, radiator, storage cupboard housing gas and electric meters with additional storage
Lounge 4.704 into bay x 3.692
UPVD double glazed leaded bay window, original parquet floor, radiator, Morso cast iron log burner with slate hearth
Dining Room 4.509 x 3.706
UPVC double glazed window, original parquet floor, radiator
WC 0.736 x 1.617
low level WC, sink with vanity unit and mixer tap, heated towel rail, UPVC double glazed window, tiled walls and floor
Kitchen 3.091 x 5.89
range of wall and base units with composite worktops, 1 1/2 bowl sink with mixer tap, Neff induction hob, Neff extractor fan, integrated Neff double oven, integrated Neff microwave, Neff wine cooler, plumbing for dishwasher and washing machine and space for tumble dryer, Amtico floor, ladder radiator, UPVC double glazed window, UPVC double glazed patio doors to rear garden
Stairs leading to first floor
UPVC double glazed leaded windows x 2
Bedroom 1 4.956 x 3.130
UPVC double glazed leaded bay window, radiator, fitted wardrobes
Bedroom 2 4.496 x 3.73
UPVC double glazed window, radiator
Bedroom 3 3.092 x 3.365
UPVC double glazed window, radiator
Family Bathroom 2.238 x 3.141
low level WC, ceramic wash basin with mixer tap, bath with mixer tap and shower attachment, walk in shower, towel ladder radiator, tiled walls, tiled floor, UPVC double glazed window, under floor heating
Rear Garden
decked area, laid to lawn, range of trees and shrubs, access to garage
Garage 5.3 x 2.692
electricity and water supply
Property Features
- THREE BEDROOMS
- SEMI DETACHED
- TWO RECEPTION ROOMS
- FITTED KITCHEN
- CENTRAL HEATED
- DOUBLE GLAZED
- DRIVEWAY TO FRONT
- REAR GARDEN
- GARAGE

