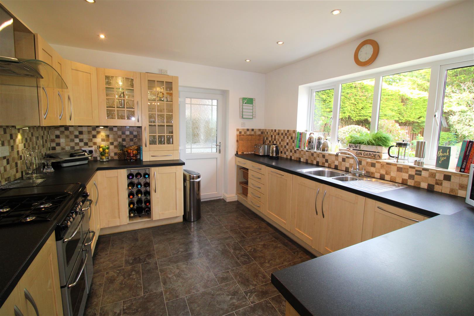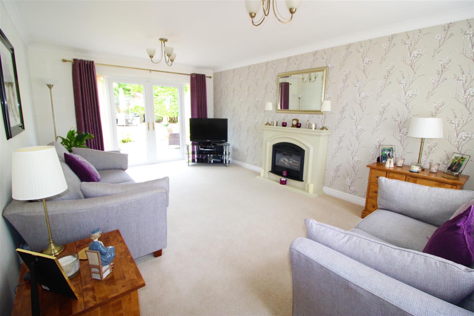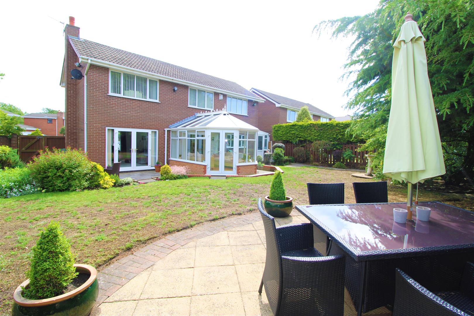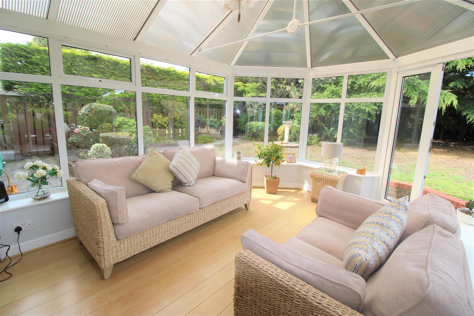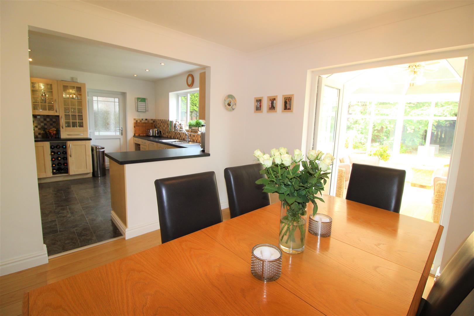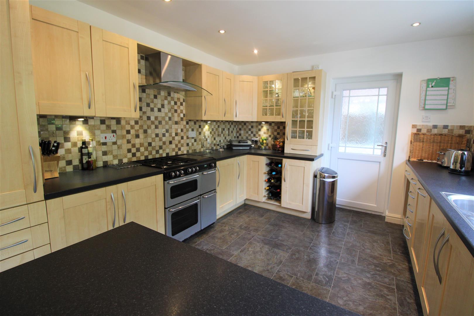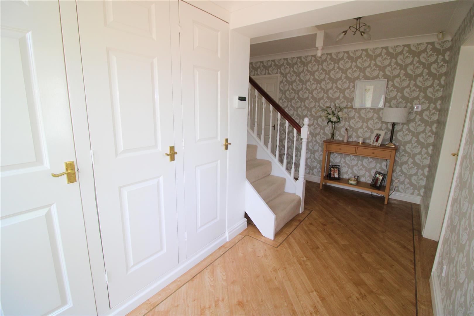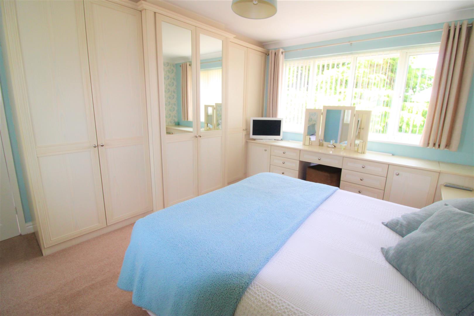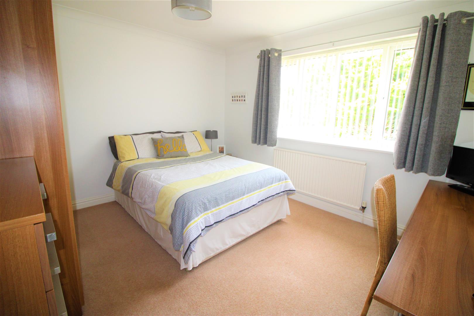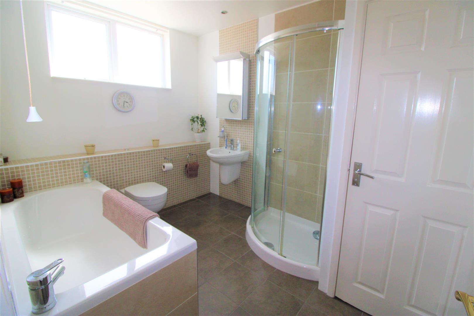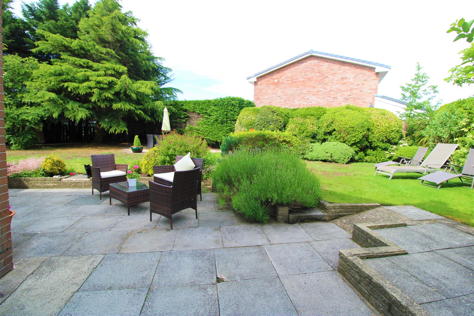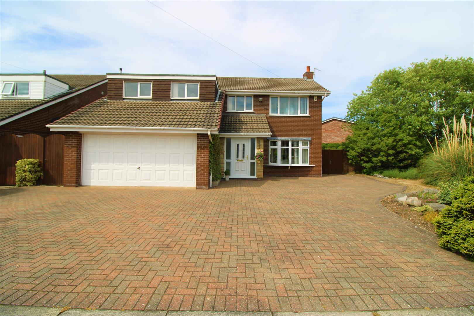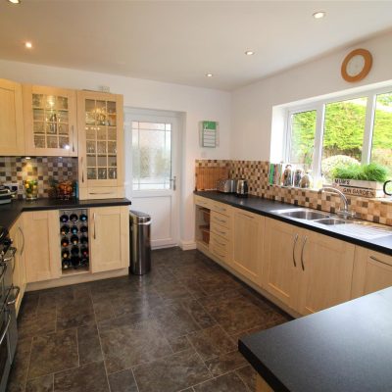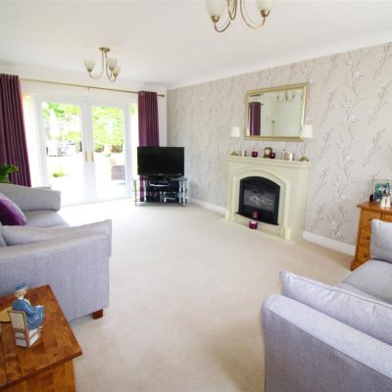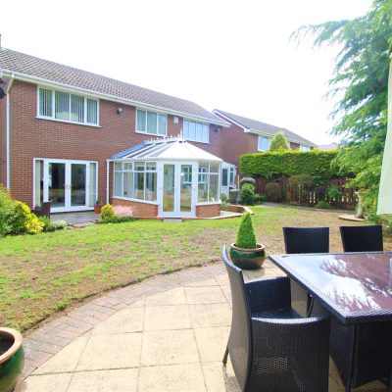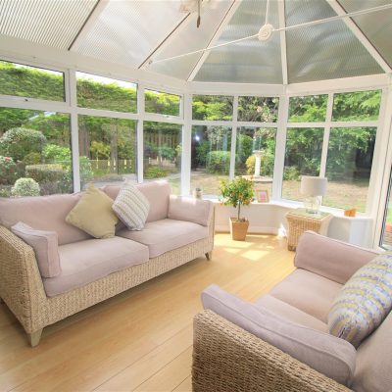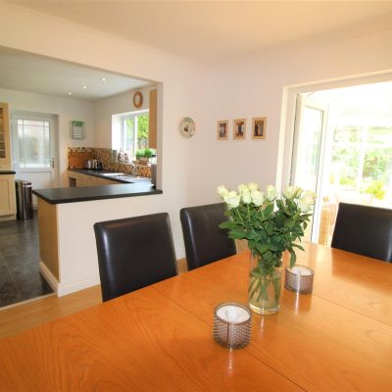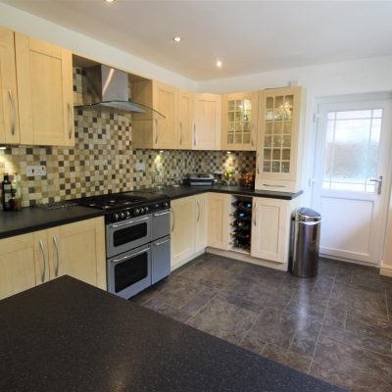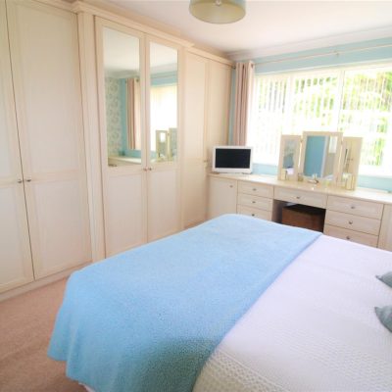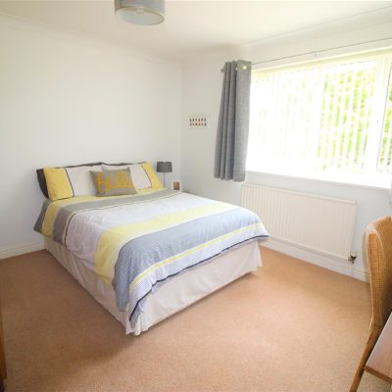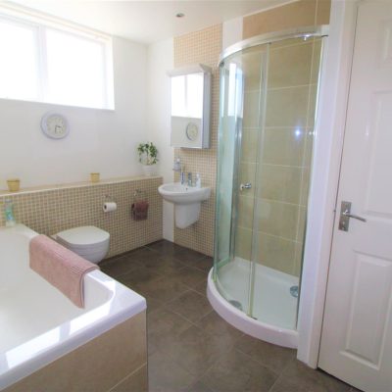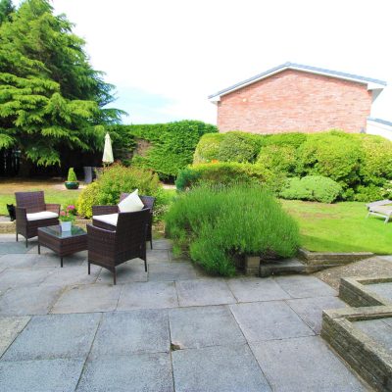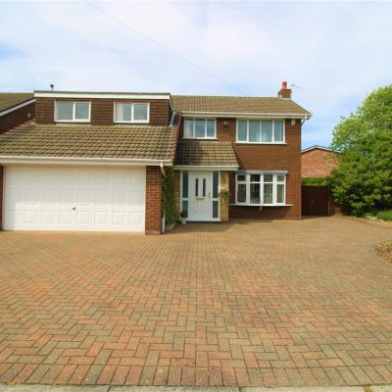Stapleton Road, Formby, Liverpool
Property Summary
BERKELEY SHAW PRESTIGE are delighted to offer to the market this beautifully presented FOUR BEDROOM detached family home. The property offers spacious living accommodation positioned on a good sized corner plot. There is a light and airy entrance hallway, formal lounge, a lovely kitchen dining room that opens into the conservatory, a ground floor WC and utility room in the garage. To the first floor there are four bedrooms with a master en suite shower room and family bathroom. An internal inspection is highly recommended to appreciate the size and quality of this home.Full Details
Entrance Hallway
A spacious entrance hall offering plenty of storage. Karndene flooring. Stairs to the firs floor. Doors off to the lounge, kitchen, WC and utility area.
Lounge 5.60 x 3.66
A light and airy lounge offering a double aspect with double glazed windows to the front and rear. Feature electric fire with surround.
Kitchen Dining Room 3.36 x 3.27 + 3.62 x 3.23
An open plan kitchen dining room fitted with a lovely range of wood effect base and wall units with complimenting work surfaces over incorporating stainless steel sink unit. Freestanding Range style cooker. Built in dish washer and under counter fridge and freezer. Karndene tiled flooring to the kitchen. Wood flooring to the dining area. Double glazed window to rear, over looking the rear garden and doors opening to the conservatory. Door to side porch.
Conservatory 4.33 x 3.00
With double glazed windows to three sides and door opening on to the rear garden. Wooden flooring. Radiator.
WC
With WC and hand wash basin. Double glazed window to side.
Garage and Utility Room 4.71 x 4.08
Double garage with utility room to the rear . Up and over door. Tiled floor and Vailliant boiler in the utility room.
First Floor
A spacious landing with doors off to all bedrooms and family bathroom.
Bedroom One 4.40 x 3.65
Double glazed window to rear. Built in wardrobes. Radiator. Door to en suite shower room.
Shower Room
En suite fitted with a walk in shower, hand wash basin and WC. Double glazed obscured window to front. Heated towel rail. Tiled floor.
Bedroom Two 3.64 x 3.29
Double glazed window to rear. radiator. Built in wardrobes.
Bedroom Three 3.4 x 3.29
Double glazed window to rear. Radiator.
Bedroom Four 2.42 x 2.16
Double glazed window to front. Wood flooring. Radiator.
Family Bathroom 3.26 x 2.36
Fitted with a modern suite comprising bath, shower cubicle, hand wash basin and WC. Double glazed obscured window to front.
Garden
The garden is to the rear and side of the property and is laid to lawn with lovely patio areas for sitting out. Two garden sheds for storage.
Parking
There is ample driveway parking to the front of the property for several cars.
Property Features
- DETACHED FAMILY HOME
- FOUR BEDROOMS
- DOUBLE ASPECT LOUNGE
- OPEN PLAN KITCHEN DINING ROOM
- CONSERVATORY OPENING ON TO THE GARDEN
- MODERN FAMILY BATHROOM
- EN SUITE SHOWER ROOM TO MASTER BEDROOM
- DOUBLE GARAGE WITH UTILITY ROOM
- ENCLOSED REAR GARDEN
- DRIVEWAY PARKING


