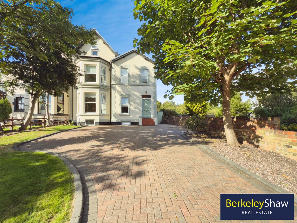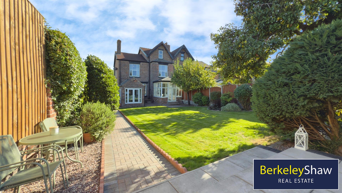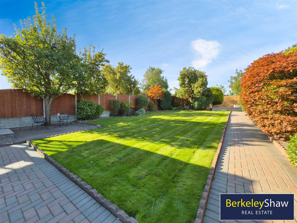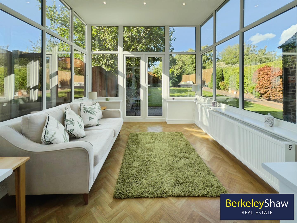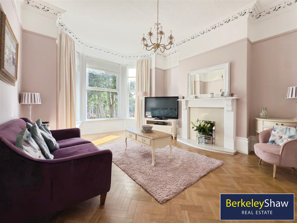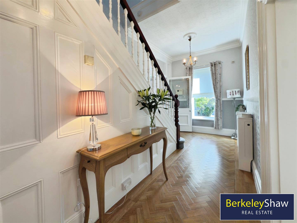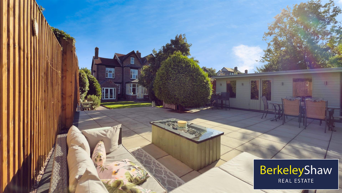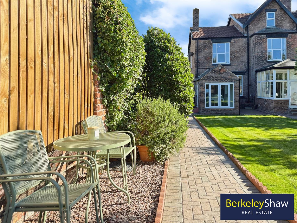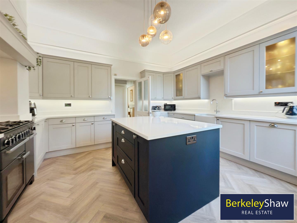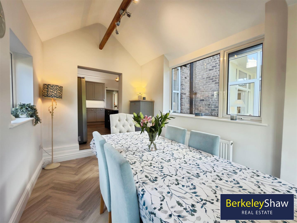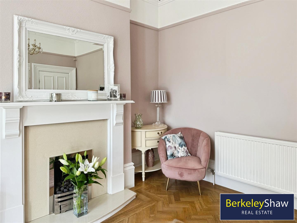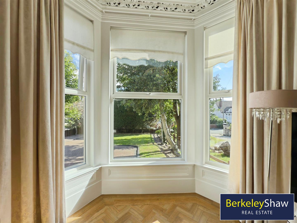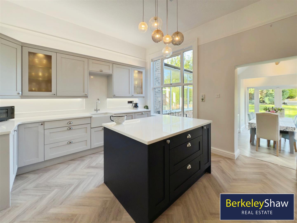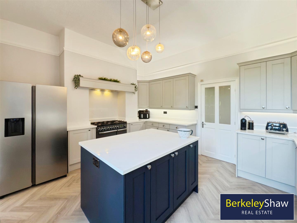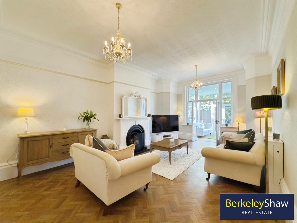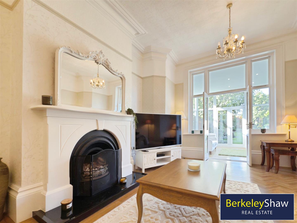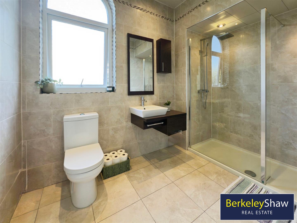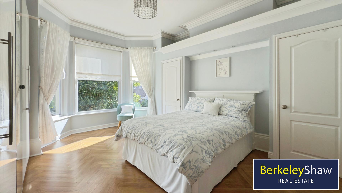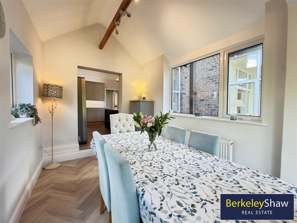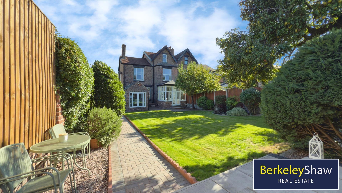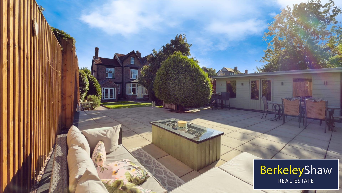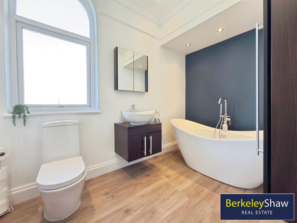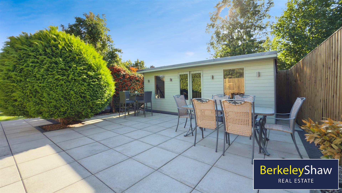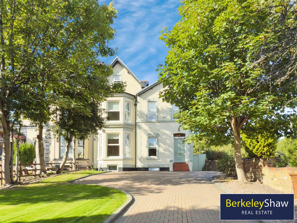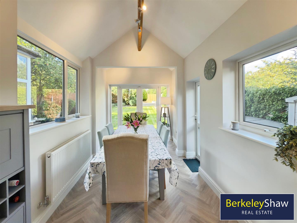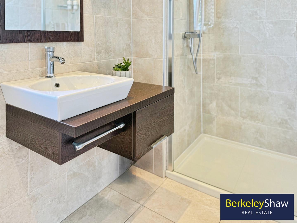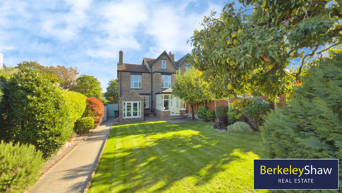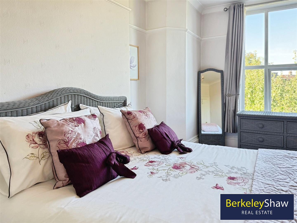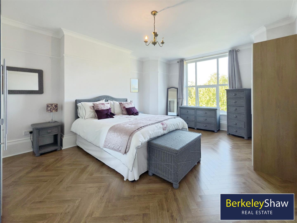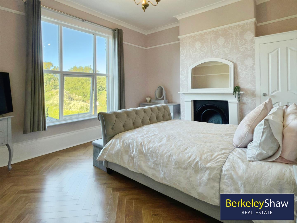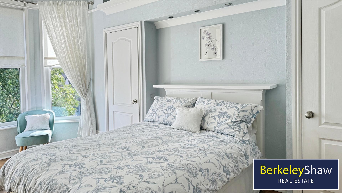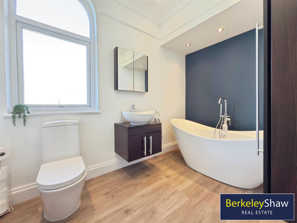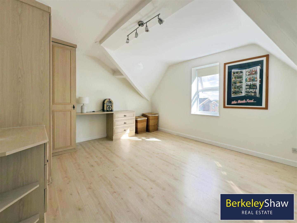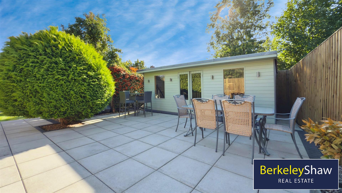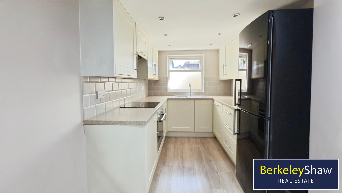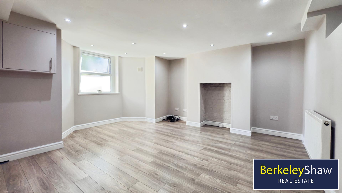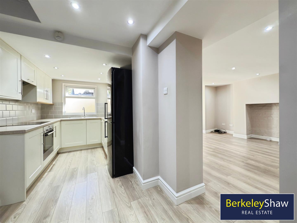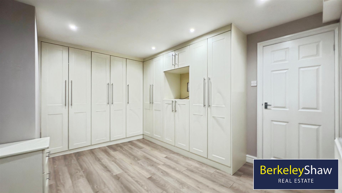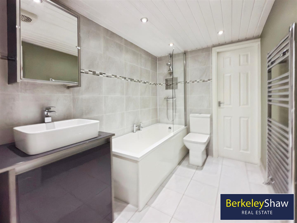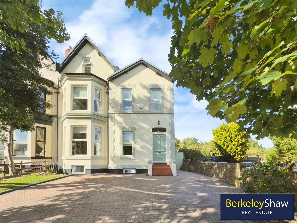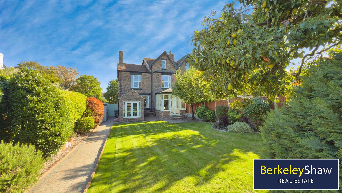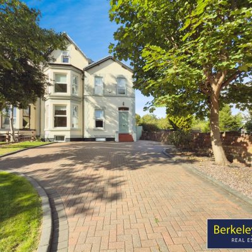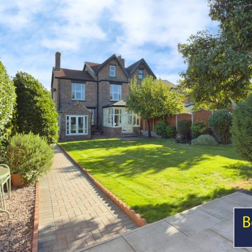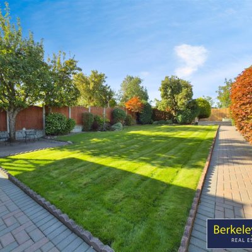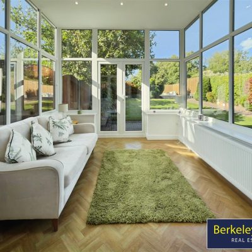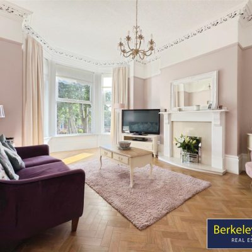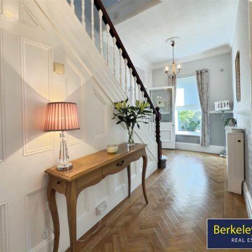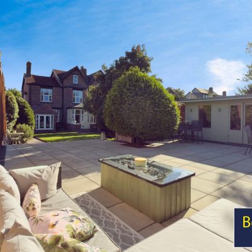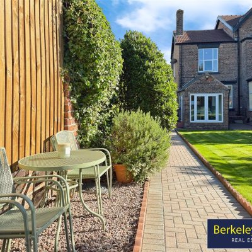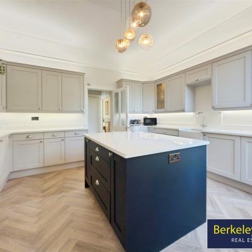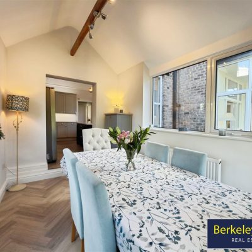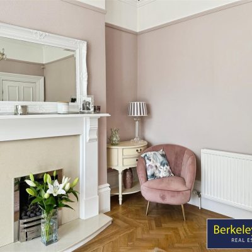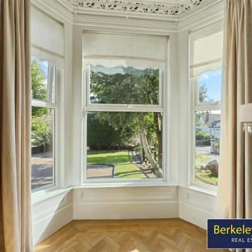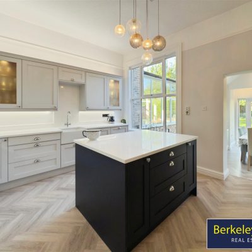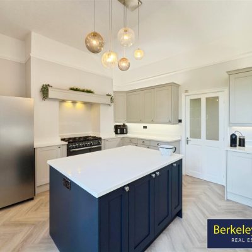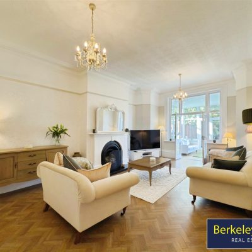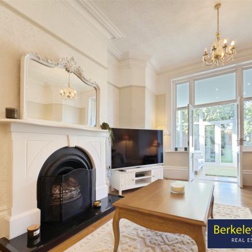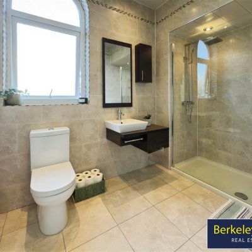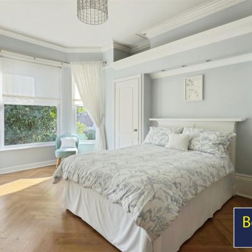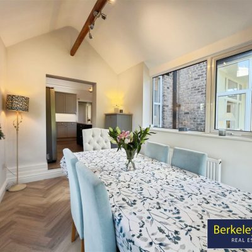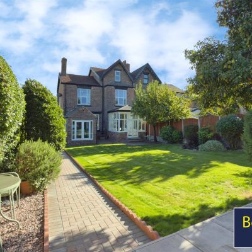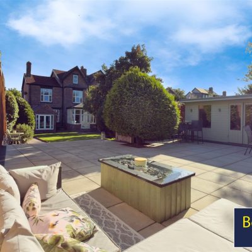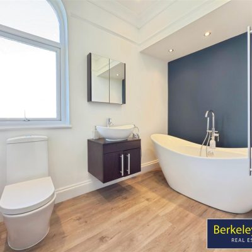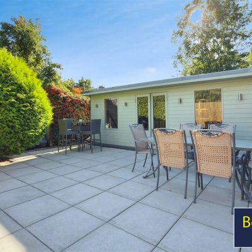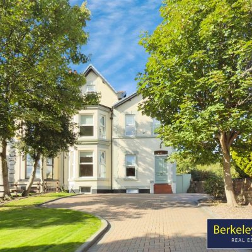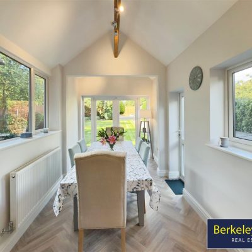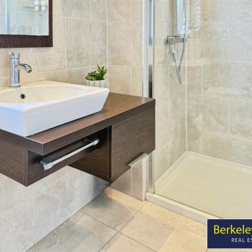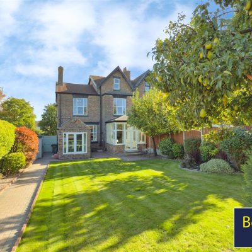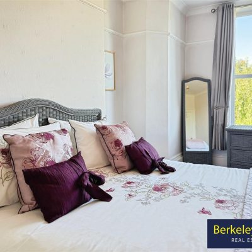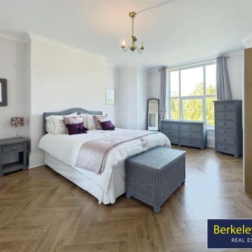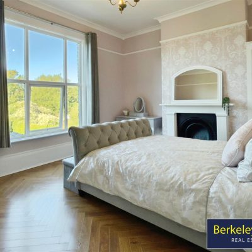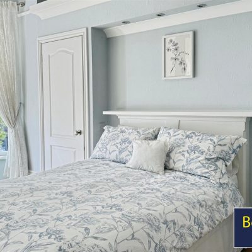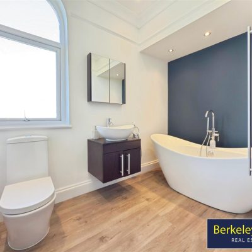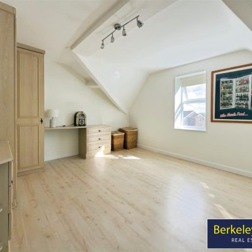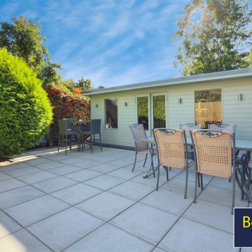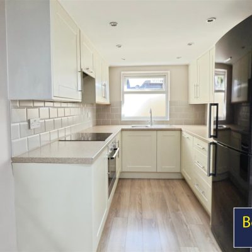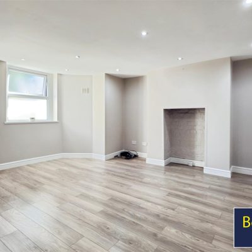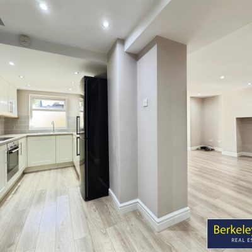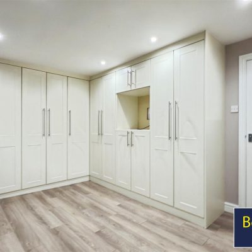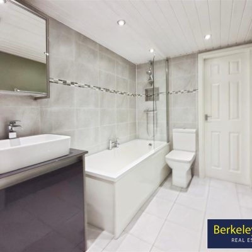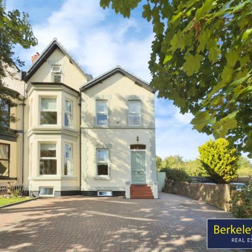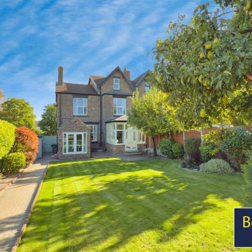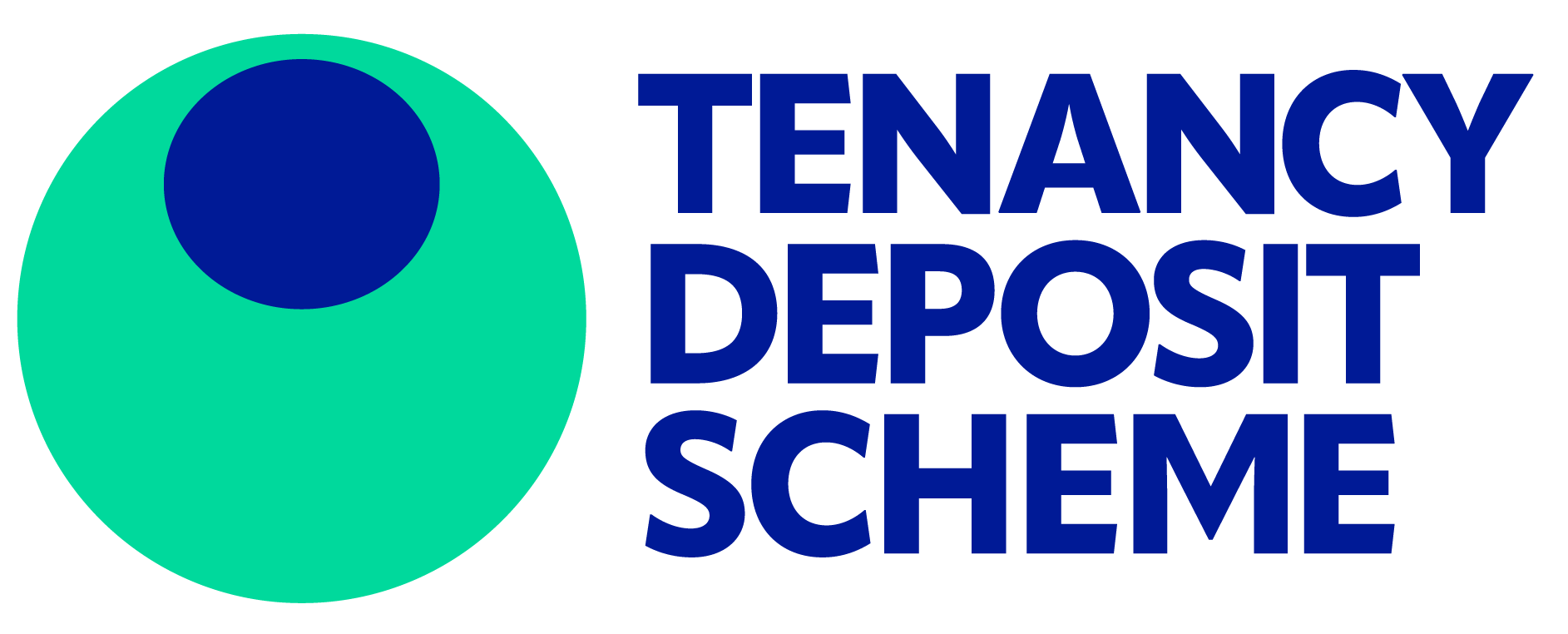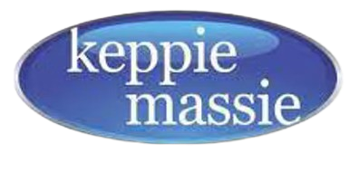Property Summary
This exquisite Freehold Semi-Detached VICTORIAN property is a splendid example of period architecture, boasting an impressive blend of character and modern amenities. With SIX spacious bedrooms, FOUR reception rooms and TWO bathrooms this home offers ample space for families of all sizes. The high ceilings and ornate cornicing add a touch of elegance, while the original staircase and fireplaces serve as delightful reminders of the home's rich history.The property is in excellent condition, having been thoughtfully maintained and updated. The newly fitted kitchen from Purple Kitchens features a central island, making it a perfect space for cooking with the adjoining dining room ready for entertaining guests whilst enjoying views of the garden. is flooded with light from the sunny rear GARDEN
The converted basement, which has been transformed into a one-bedroom flat with full kitchen and bathroom, even its own boiler presents an exciting opportunity for potential INCOME generation or could serve as a comfortable Annex for extended family or adult children.
Outside, the large rear garden is a true oasis, complete with FRUIT TREES, a lush grass lawn, and a patio area ideal for al fresco dining. Additionally, a timber OUTBUILDING added in 2020 provides extra storage or could be adapted for various uses.
PARKING is a breeze with space for up to six vehicles, ensuring convenience for residents and guests alike. This property is not just a house; it is a forever home that offers a unique lifestyle in a sought-after location close to Liverpool City Centre and ideal for commuters. Whether you are looking for a family residence or a property with income potential, this Victorian gem is sure to impress.
Full Details
Entrance Hall
Hall
Front Lounge 5.00 x 4.20
Rear Lounge 6.47 x 4.20
Kitchen 4.50 x 3.90
Dining Room 4.30 x 2.40
Downstairs Shower Room 3.10 x 2.00
Conservatory 3.30 x 3.00
Bedroom 1 5.50 x 4.30
DOUBLE
Bedroom 2 5.00 x 3.60
DOUBLE
Bedroom 3 4.50 x 3.90
DOUBLE
Bedroom 4 2.69 x 2.60
SINGLE
Bedroom 5 - Second Floor 4.20 x 3.70
DOUBLE
Bedroom 6 - Second Floor 3.40 x 4.28
DOUBLE
Bathroom
Basement Bedroom 1
DOUBLE
Basement Lounge
Basement Bathroom
Basement Kitchen/Diner
Timber Outbuilding
Full electrics, insulation and lighting.
Property Features
- **SIMPLY STUNNING** - FREEHOLD
- Professionally Decorated Throughout
- Basement Apartment - Potential Income Generation
- New Kitchen - From Purple Kitchens
- Timber Outbuilding (2020) insulated & Full Electrics
- Well-Maintained Garden with Grass lawn, Apple and Pear trees
- New Paved Patio Area
- Chracter Features Throughout, Ornate Ceilings, Fireplaces and Staircase.
- 6 Bedrooms set over 3 floors plus Basement Conversion
- MUST BE SEEN TO APPRECIATE

