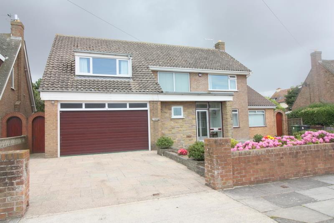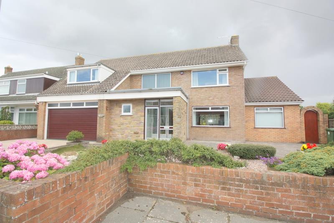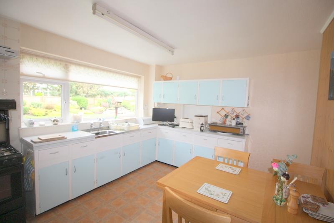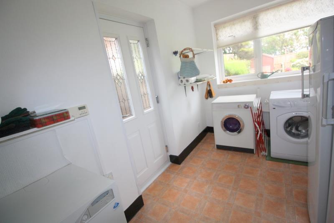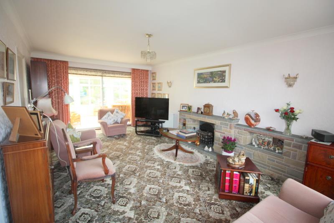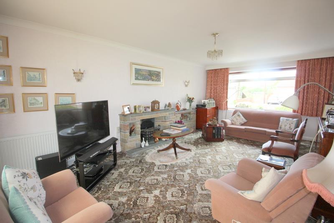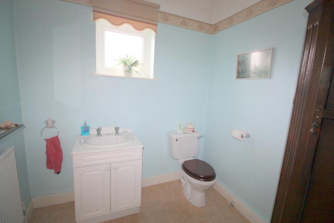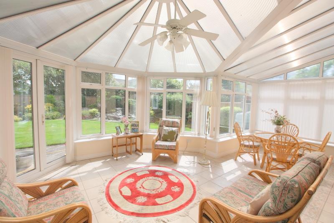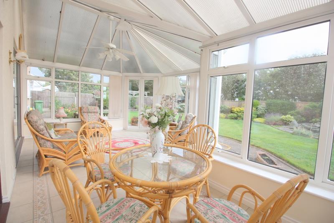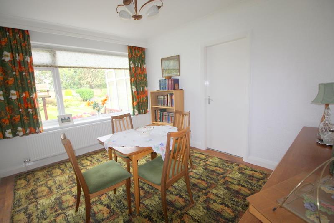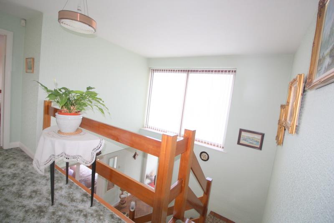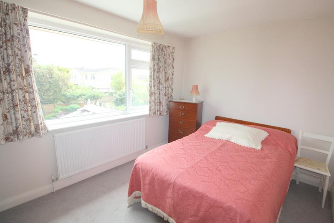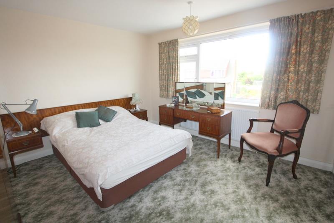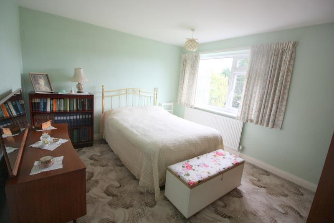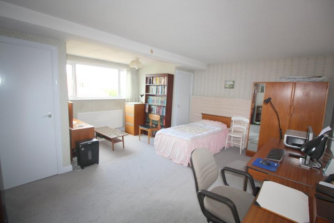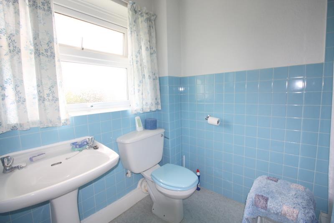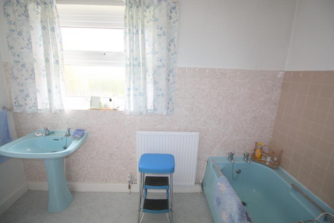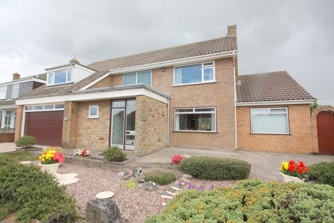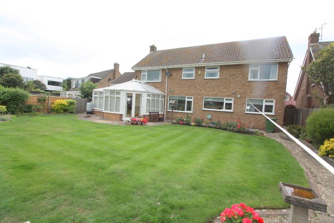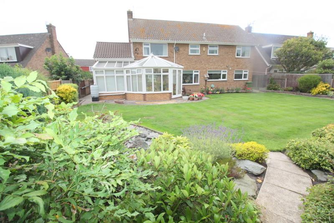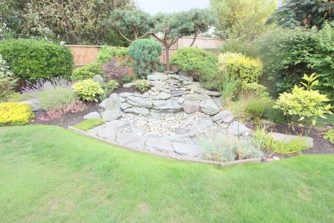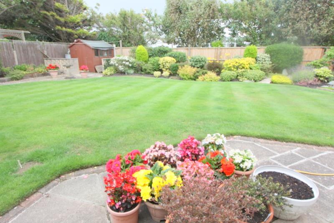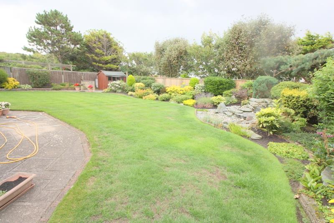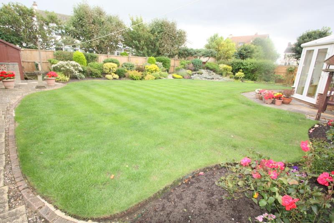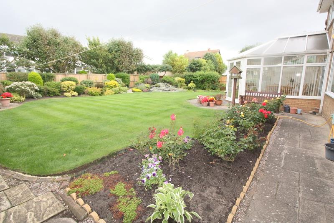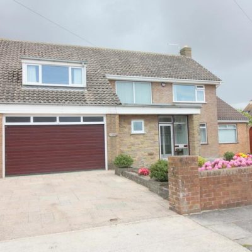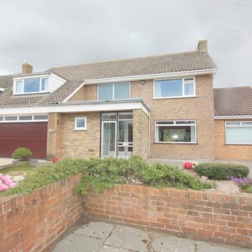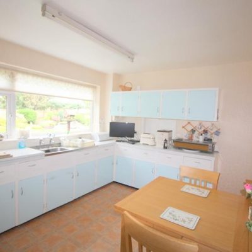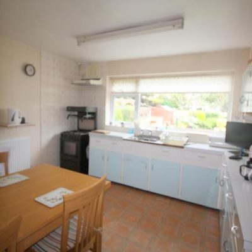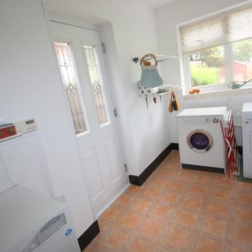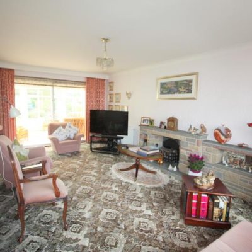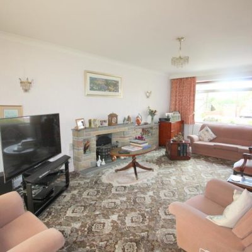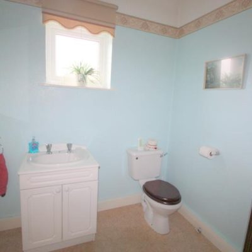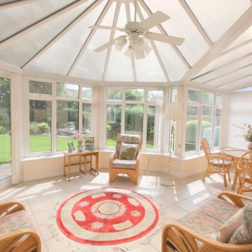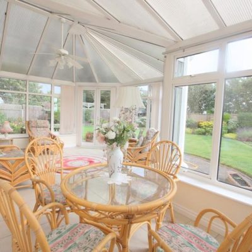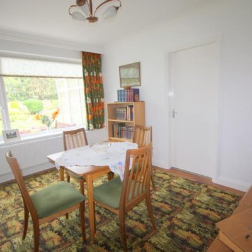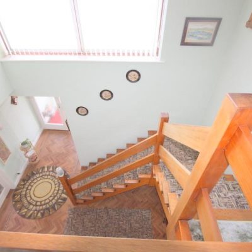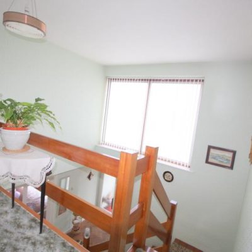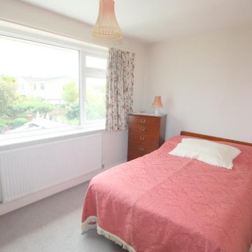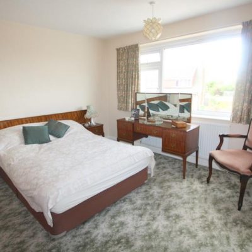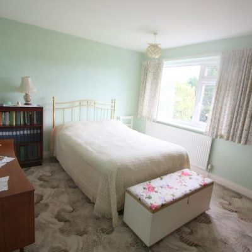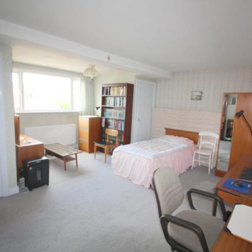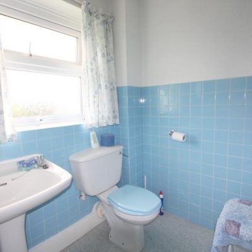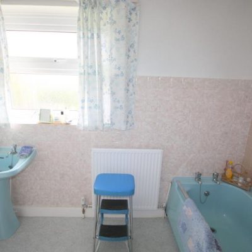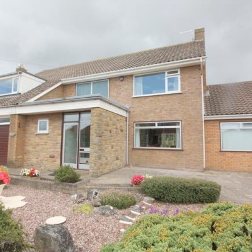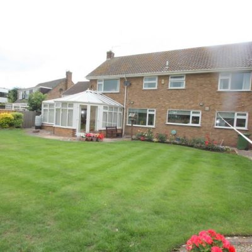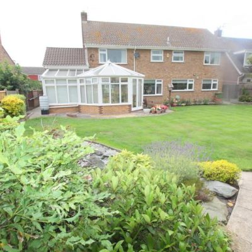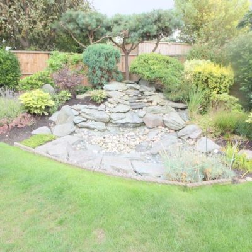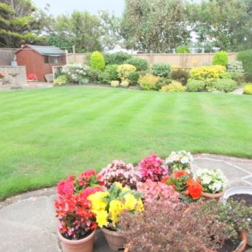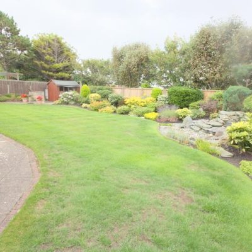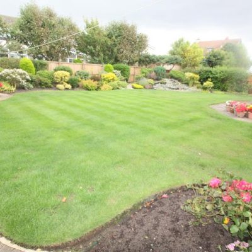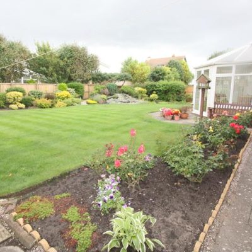Property Summary
BERKELEY SHAW Prestige offers an impressive 4 BEDROOM, DETACHED Property for sale with NO CHAIN in the heart of Blundellsands near to the sea.Set in an exclusive Cul-de-Sac position within a stones throw of both Burbo Bank and West Lancs Golf Course, this house is a must see for a family wanting to reconfigure or refurbish to their tastes whilst likely adding value.
The detached property consists of 3 reception rooms, Kitchen,Conservatory, WC, utility room and double garage to the ground floor. To the first floor there are 4 bedrooms, 1 bathroom and 1 shower room.
The property benefits from a driveway and well kept South facing landscaped gardens which are also laid to lawn.
The property is situated in a much sought after residential area and is within easy reach of Hall Road train station which has direct routes to both Liverpool city centre and Southport. It is within walking distance of many excellent schools, the seafront and Antony Gormleys 'Iron Men' sculptures and other local amenities.
Full Details
Porch
Double glazed front door with double glazed side window.
Hall
Glazed front door, Amtico flooring, radiator, stairs to first floor.
Cloakroom
UPVC double glazed window, vanity washbasin with storage cupboard, low level W/C. radiator.
Lounge 6.7 x 3.7
Double glazed window to front, Westmoorland stone fire place with hearth, log effect electric fire, radiator. double glazed patio door to conservatory.
Conservatory 6.9 x 4.3
UPVC double glazed windows, tiled floor, radiator x 2, UPVC french doors to garden, access to family room.
Family Room / Used as a Gym at present 5.5 x 3.2
Double glazed window to front, Tiled floor, UPVC double glazed frosted side window x 2, wooden door with access to garden.
Dining Room 3.7 x 3.0
UPVC double glazed window to rear, breakfast hatch to kitchen, parquet floor.
kitchen/dining area 3.7 x 3.5
UPVC double glazed window to rear, range of wall and base units, stainless steel sink with drainer, space for cooker, part tiled walls, radiator.
utility 3.4 x 2.1
UPVC double glazed window to rear, free standing boiler, plumbing for washing machine, UPVC double glazed door to garden, access to garage.
landing
Double glazed frosted window to side, loft access. radiator
Bedroom 1 5.0 x 5.1
UPVC double glazed window to front, storage cupboards x 2, radiator.
Bedroom 2 3.9 x 3.3
UPVC double glazed window to rear, radiator.
Bedroom 3 3.7 x 3.6
UPVC double glazed window to front, fitted wardrobe, radiator.
Bedroom 4 3.7 x 2.6
UPVC double glazed window to rear, radiator.
Bathroom 1.6 x 2.9
UPVC double glazed frosted window to rear, panelled bath, pedestal wash basin, part tiled tiled walls, airing cupboard housing cylinder, radiator
Shower Room 1.9 x 2.3
UPVC double glazed frosted window to rear, pedestal wash basin, low level W/C, shower enclosure with Mira electric shower, part tiled walls, radiator.
Double Garage 5.9 x 4.8
Electric laid on, remote controlled up and over door.
Rear Garden
Well established garden, laid to lawn, well stocked borders with a variety of roses, shrubs and bushes, rockery, patio area, outside tap, garden shed.
Front Garden
Well established garden with a well stocked area with shrubs, bushes and a rockery, access to side of property, flagged drive, parking for several cars.
Property Features
- 4 BEDROOMS
- DETACHED
- LOUNGE
- DINING ROOM
- CONSERVATORY
- FAMILY ROOM
- DOWNSTAIRS CLOAKROOM
- BATHROOM
- SHOWER ROOM
- DOUBLE GARAGE

