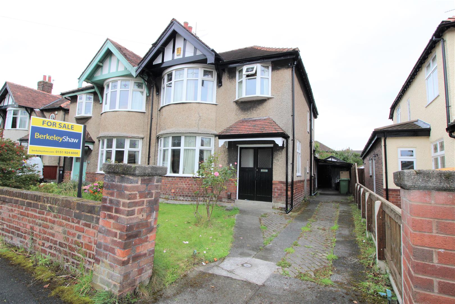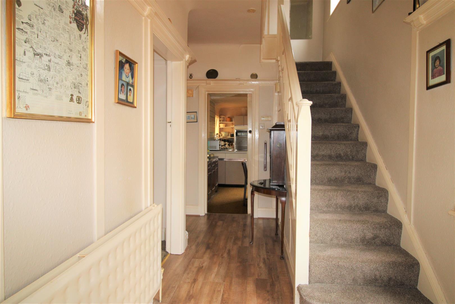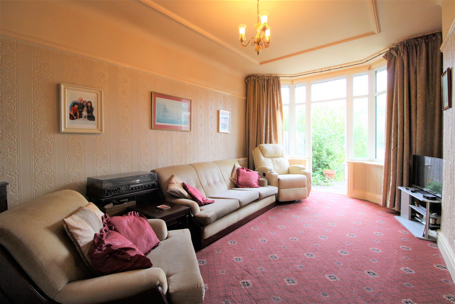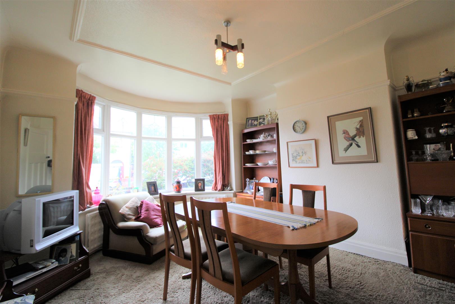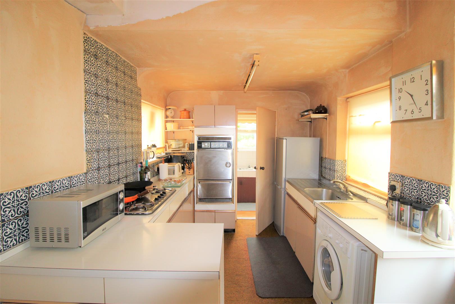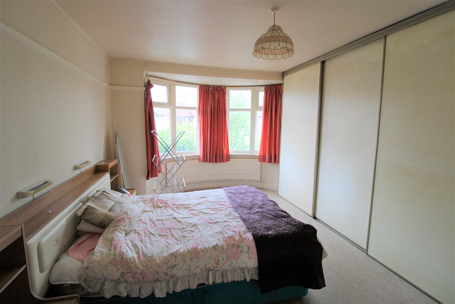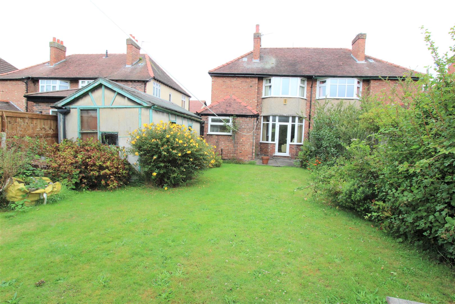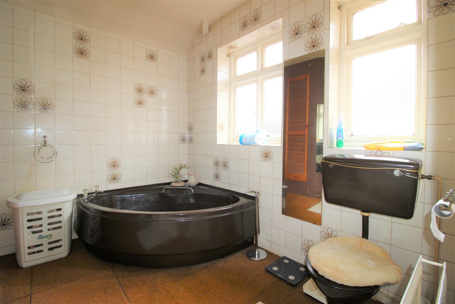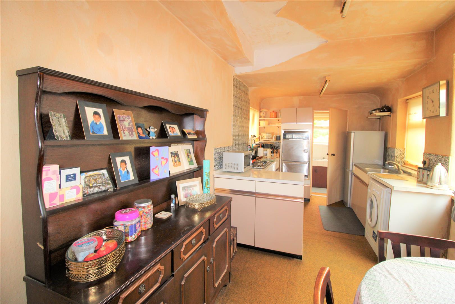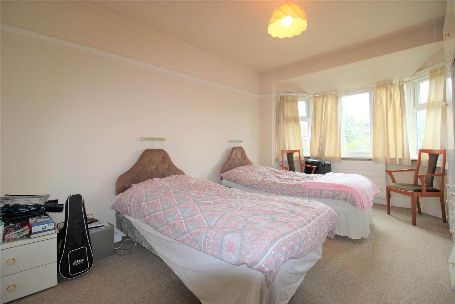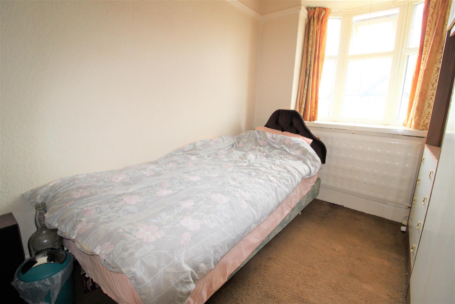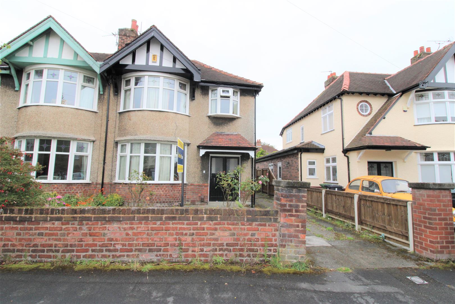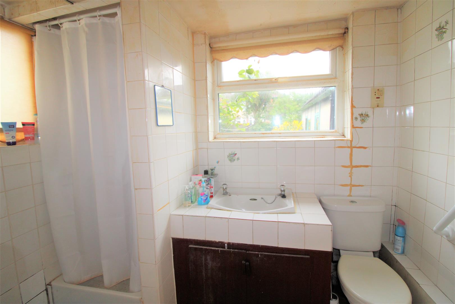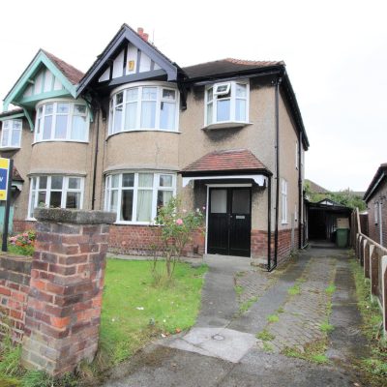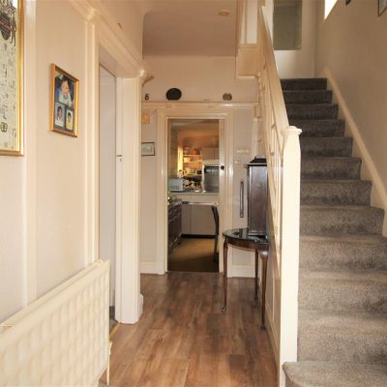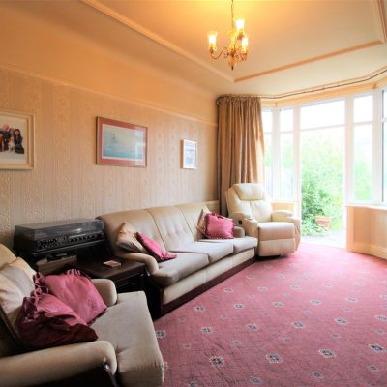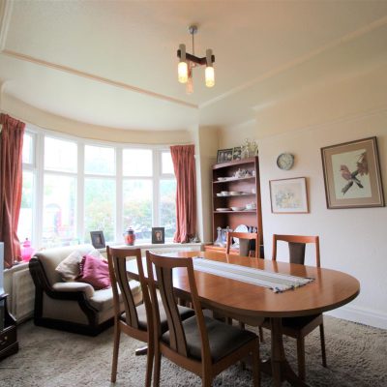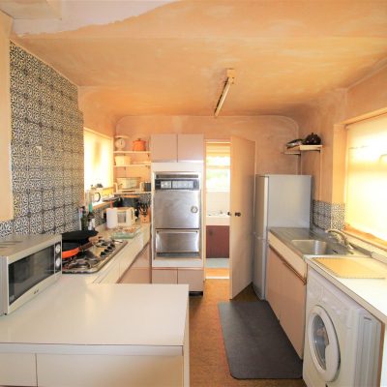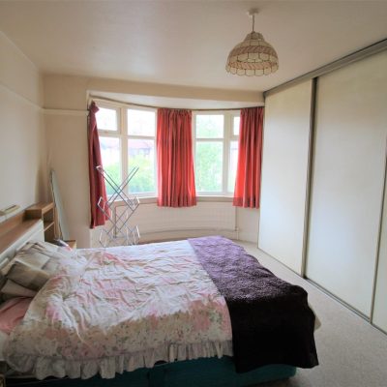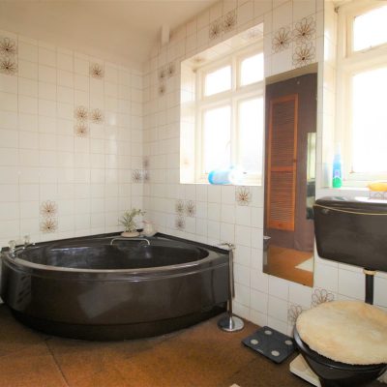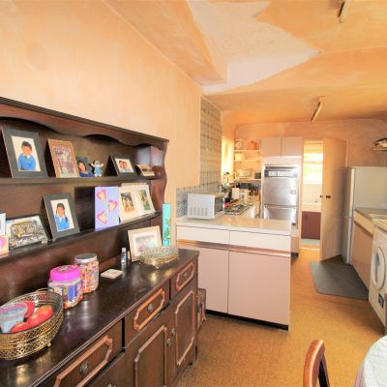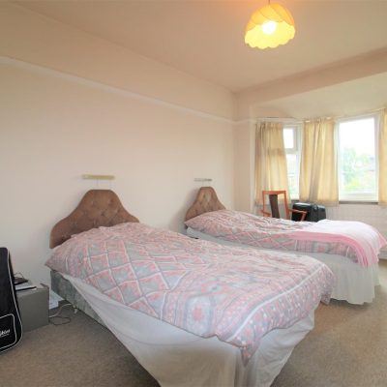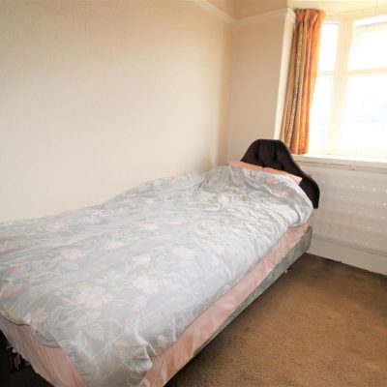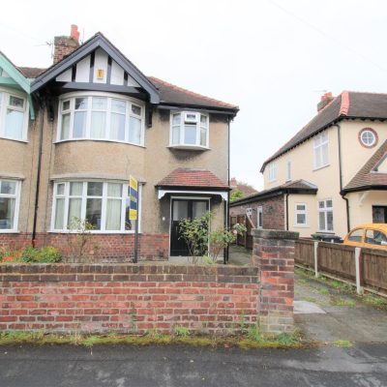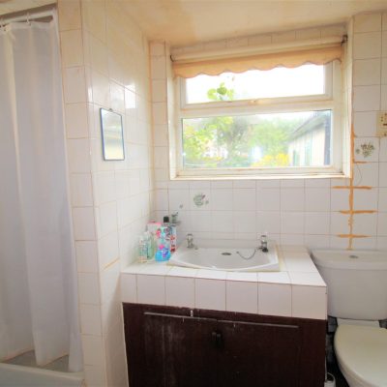Property Summary
What about living in the HEART of CROSBY? A THREE bedroom property (with scope to extend and gain a FOURTH bedroom!) which requires a refurbishment to your choice.This sought after cul-de-sac just a short walk to the local amenities of bars, restaurants, health care facilities, and of course the very popular schools.
The property comprises a driveway to a garage, porch, entrance hall, two reception rooms, kitchen diner, utility room to the ground floor. To the first floor there are 3 bedrooms and bathroom.
The front and back gardens are laid to lawn.
Full Details
Porch 2 x 0.7
Cupboards housing gas and electric meters
Hallway 4 x 1.9
Radiator, timber window, storage under stairs, laminate floor
Front Reception Room 4.6 x 3.8
UPVC Double Glazed Window (Bay), Radiator,
Rear Reception Room 5.1 x 2.4
UPVC Double Glazed door to rear, Radiator
Kitchen 5.1 x 2.4
Assortment of Wall and Base Units with electric oven, gas hob, stainless steel sink with mixer tap, partly tiled, radiator, UPVC Double Glazed Windows x 3.
Shower/Utility Room 2.6 x 1.7
Shower cubicle, wash basin, low level WC, partly tiled, 2 x windows, door to outside
Bedroom 1 4.6 x 3.6
UPVC Double Glazed Window, Radiator, Built in Wardrobe
Bedroom 2 5 x 3.1
UPVC Double Glazed Window, Radiator, Wardrobe
Bedroom 3 2.9 x 2.2
UPVC Double Glazed Window, Radiator,
Bathroom 2.7 x 2.2
Partly tiled, 2 timber windows, low level WC, Bath, Pedestal Wash basin,
Garage
Outside Space
To the front there is a driveway, lawned area, shrubs and access to garage through side.
To the rear there are mature gardens, are laid to lawn in part,
Property Features
- Refurbishment Opportunity
- 3 Bed Semi
- Good sized Garden
- Garage

