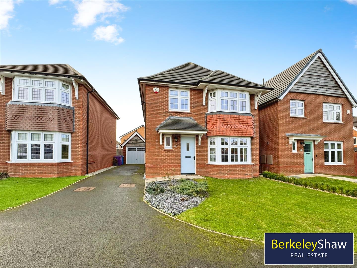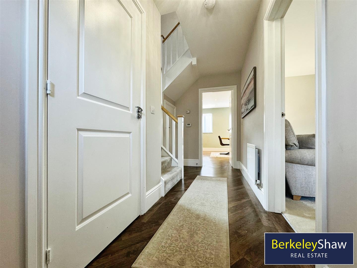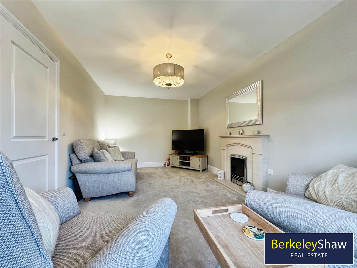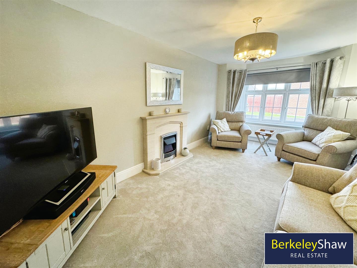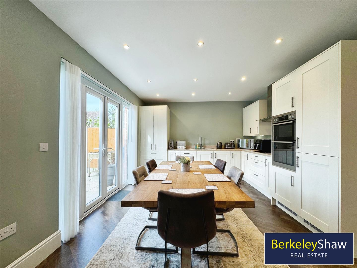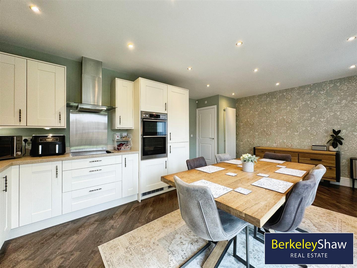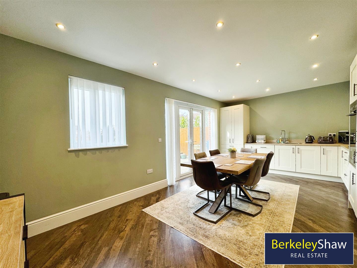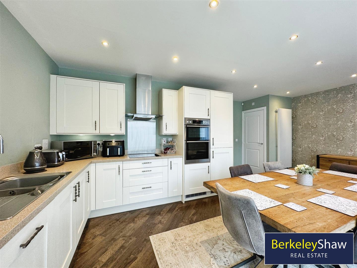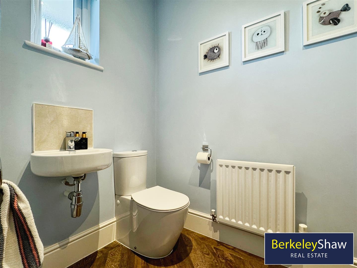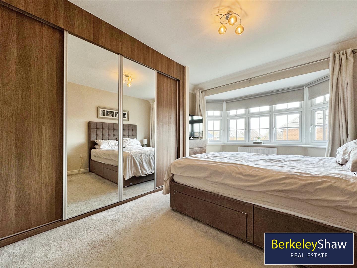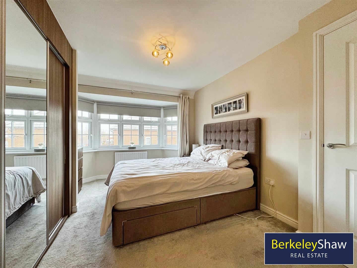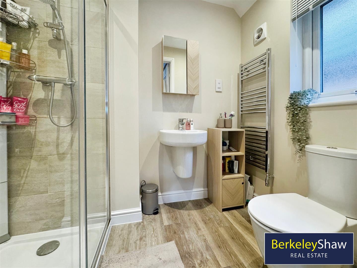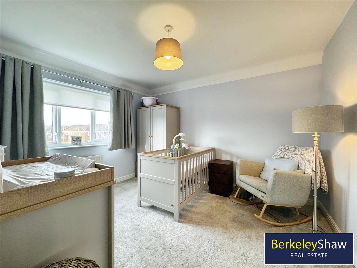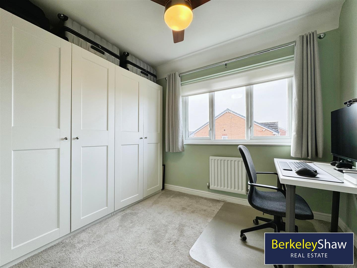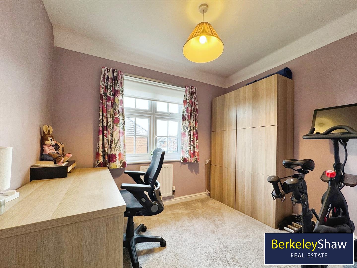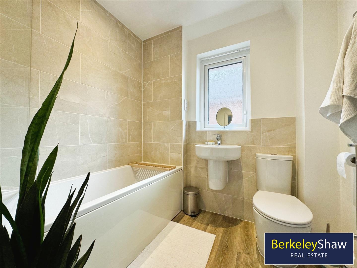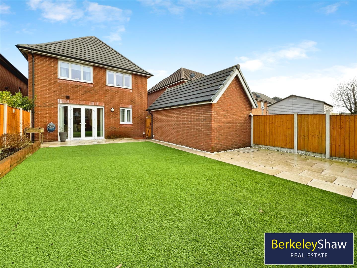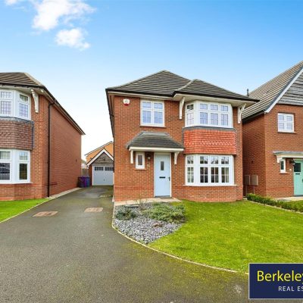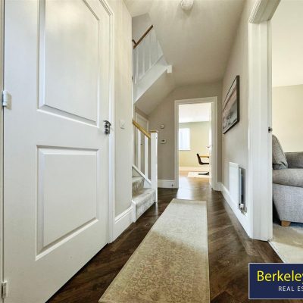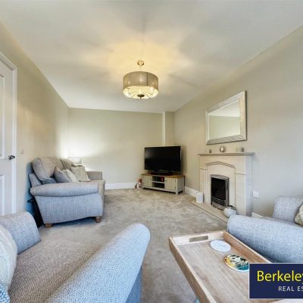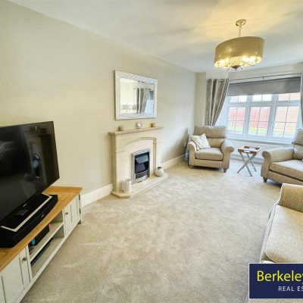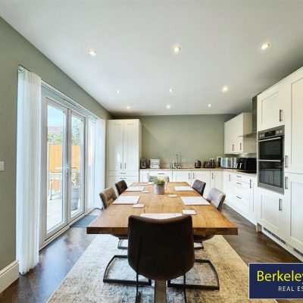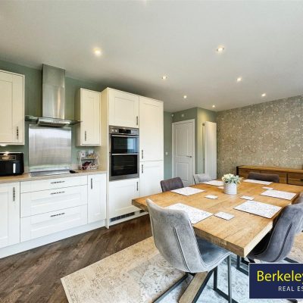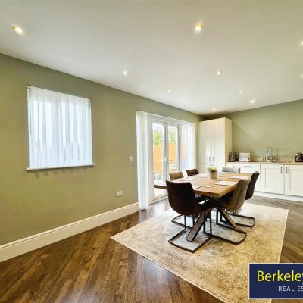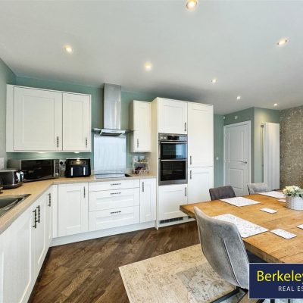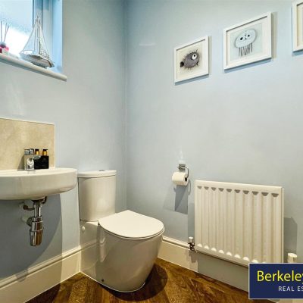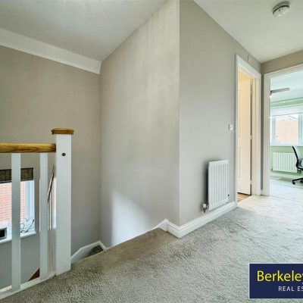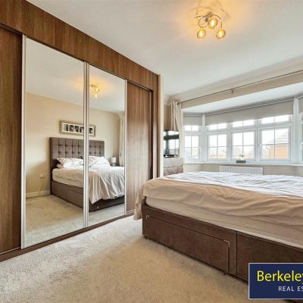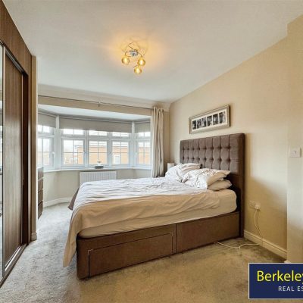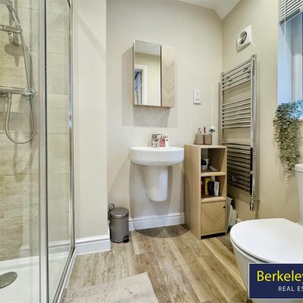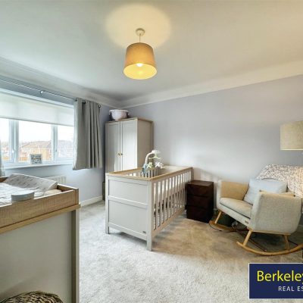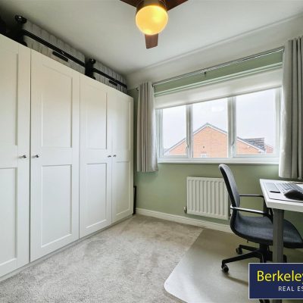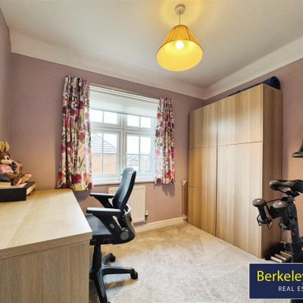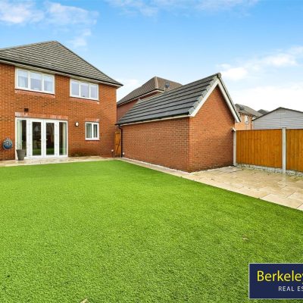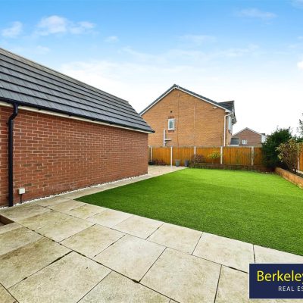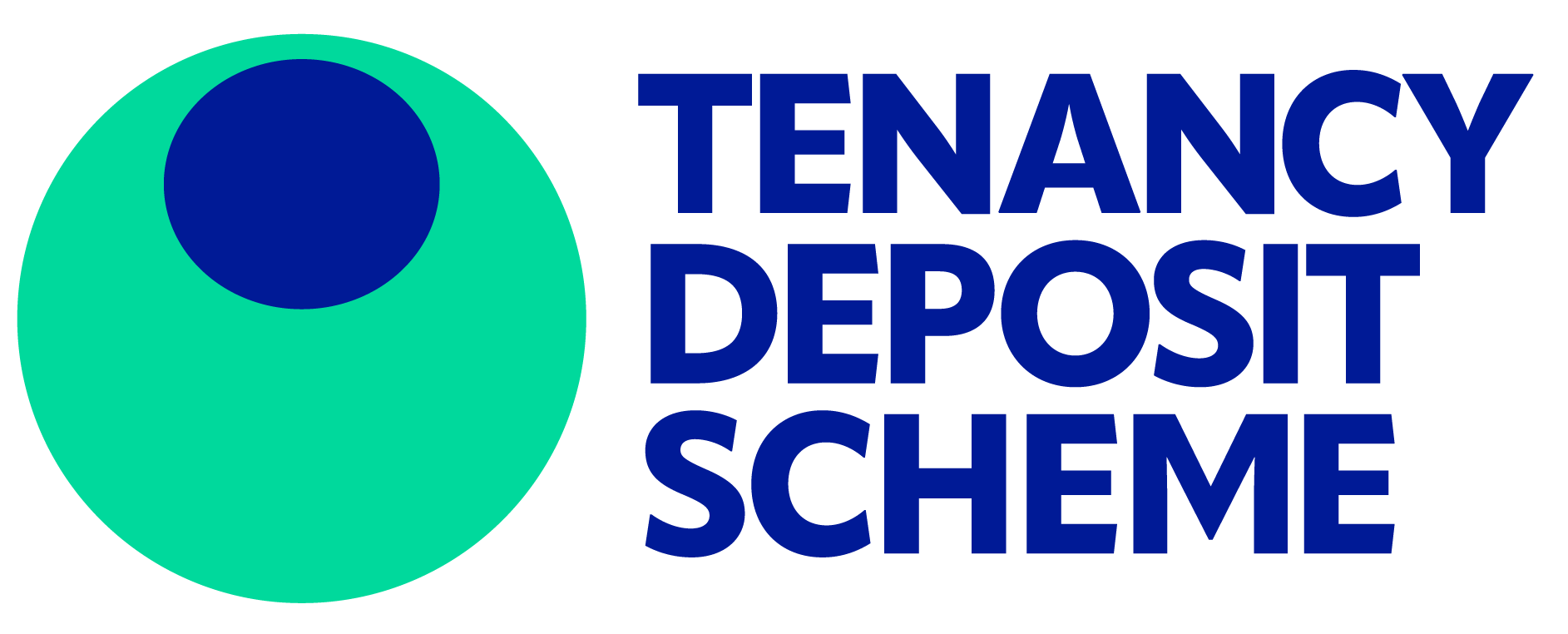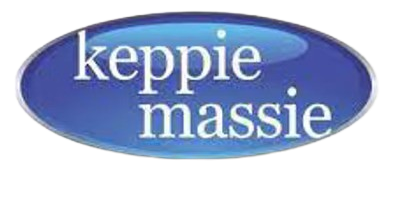Property Summary
Situated in the sought-after location of Redbank Close, Aintree, this stunning four-bedroom detached home built by Redrow offers modern living with a blend of comfort and style. The property is meticulously presented throughout and boasts spacious rooms and a high-quality finish.As you step inside, you're greeted by a welcoming entrance hall leading to a convenient cloakroom with WC. The impressive bay-fronted living room provides a bright and airy space, perfect for relaxing or entertaining. The heart of the home is the fantastic open-plan kitchen diner, featuring integrated appliances and a laundry cupboard. Doors open out to the rear garden, offering seamless indoor-outdoor living.
Upstairs, the landing leads to four well-proportioned bedrooms. The master suite is a standout feature, complete with a lovely en-suite shower room and fitted wardrobes, offering a private sanctuary. The family bathroom completes the upper floor, providing a contemporary space for all.
Externally, the property is equally impressive. A well-maintained front garden welcomes you, while a spacious driveway provides parking for up to three cars and leads to a detached garage. The rear garden is a true gem, featuring porcelain-tiled patio areas, an artificial lawn, and raised planters—perfect for enjoying outdoor dining or simply relaxing in a private, tranquil setting.
This Redrow-built home combines modern living with superb functionality in a desirable location. Early viewing is highly recommended to fully appreciate all that this home has to offer.
Leasehold 991 years remaining
Full Details
Entrance hall
Stairs to first floor, Karndean flooring & radiator.
Living room
Double glazed windows to bay, radiator & electric fire.
Kitchen diner
Karndean flooring, range of wall & base units, double glazed window, French style doors to garden, stainless steel sink with drainer, induction hob, extractor hood, double electric oven, integrated fridge freezer, integrated dishwasher & laundry cupboard.
WC
Double glazed window, WC, basin, radiator & Karndean flooring.
Landing
Storage cupboard, loft access & double glazed window,
Master bedroom
Double glazed window, radiator & fitted wardrobes.
En-suite
Double glazed window, laminate floor, WC, basin, tiled shower unit & heated towel radiator.
Bedroom 2
Double glazed window & radiator.
Bedroom 3
Double glazed window & radiator.
Bedroom 4
Double glazed window & radiator.
Bathroom
Double glazed window, basin, WC, bath with glass screen, heated towel radiator, laminate floor & part tiled walls.
Externally
Lawned front garden, driveway parking for two cars leading to a detached garage with electric. Rear garden with porcelain patio, artificial turf & raised planters.
Property Features
- Four-bedroom detached home
- Redrow built in 'Stratford' Arts and Crafts Style
- Beautifully presented throughout
- Impressive open plan kitchen diner with integrated appliances & laundry cupboard
- Master suite with fitted wardrobes & en-suite shower room
- Beautiful rear garden with porcelain patio & artificial turf
- Detached garage & off street parking
- Tenure: leasehold Council tax band: D

