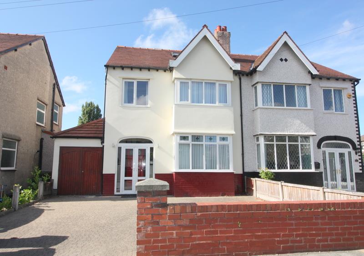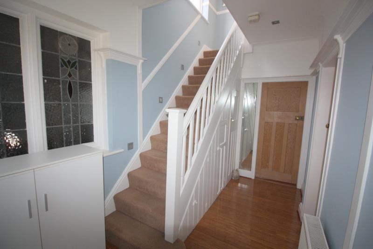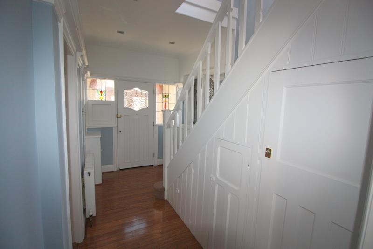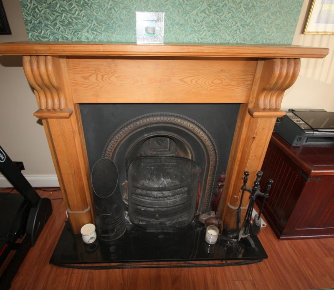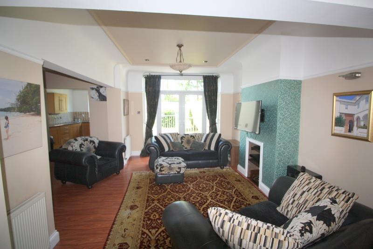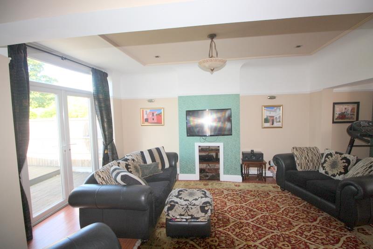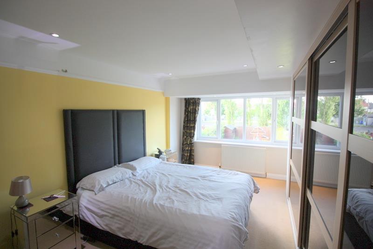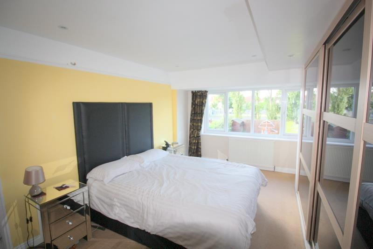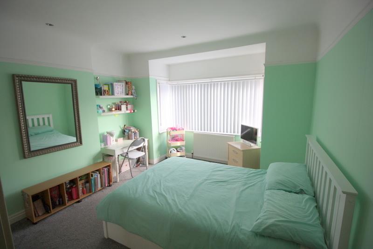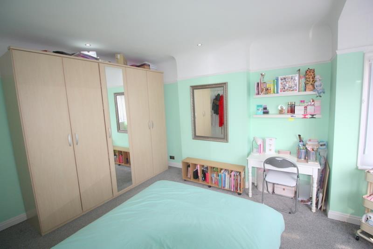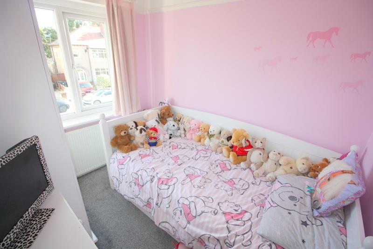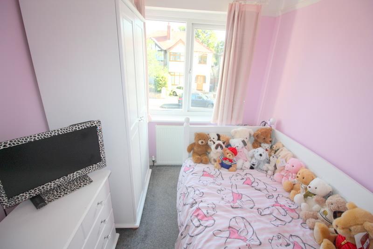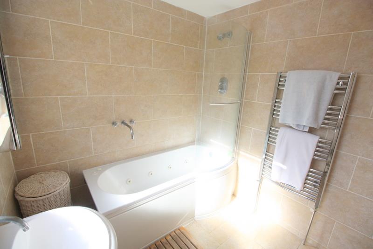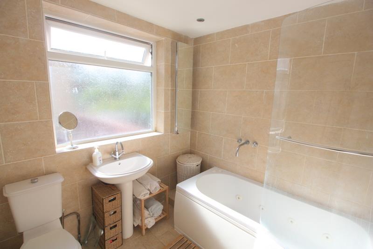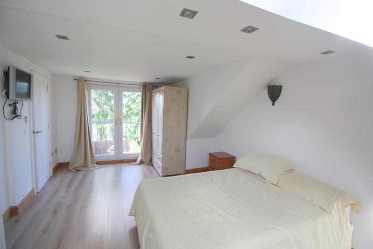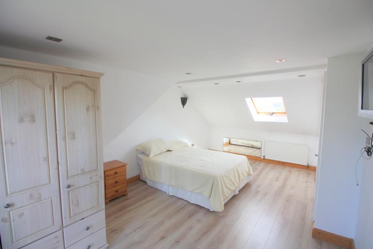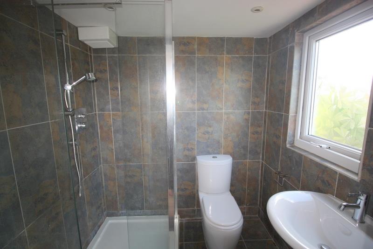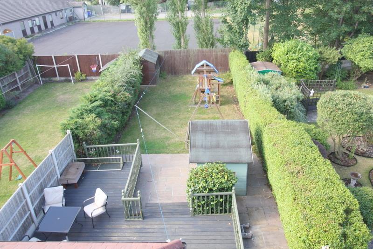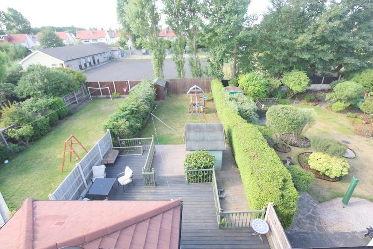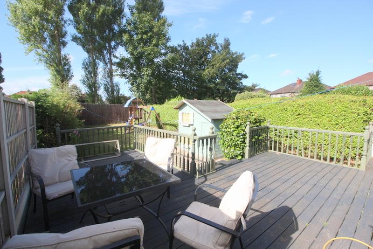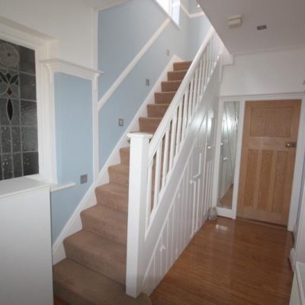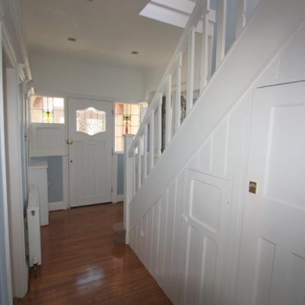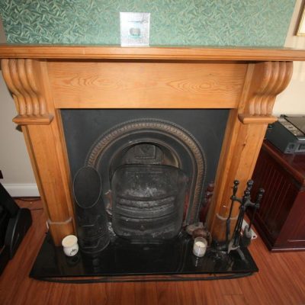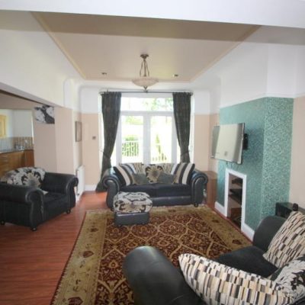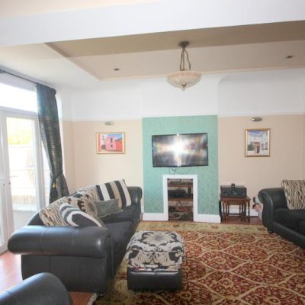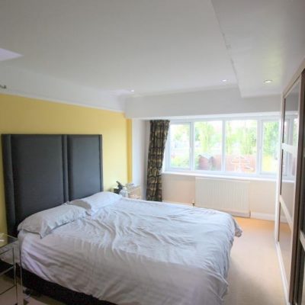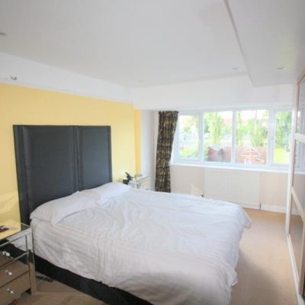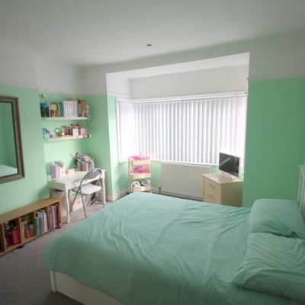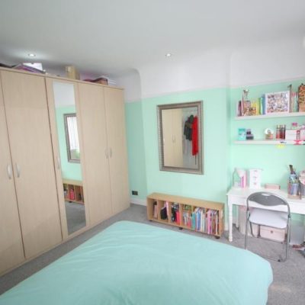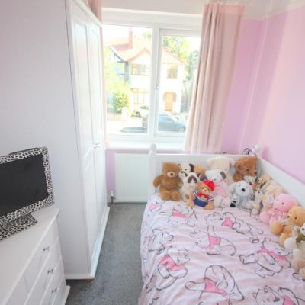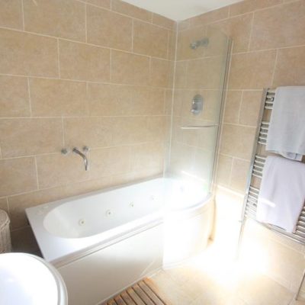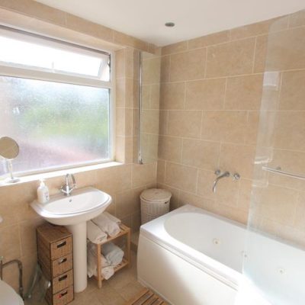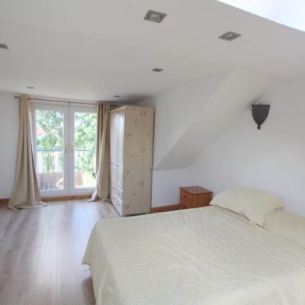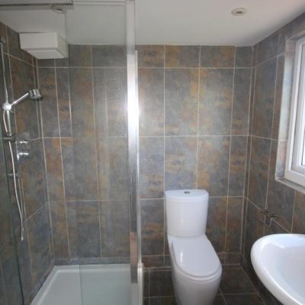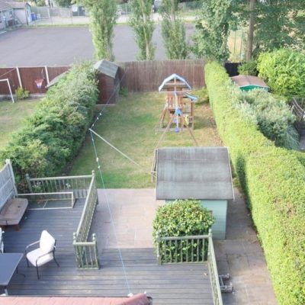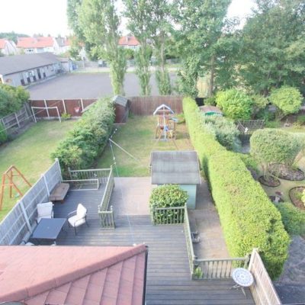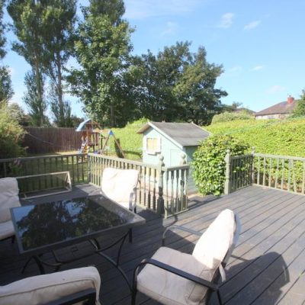Property Summary
An opportunity to acquire a FOUR BEDROOM FULLY REFURBISHED AND EXTENDED Semi-Detached House situated in a popular residential area, within easy reach of Crosby Village, local schools, transport links and other local amenities.This well proportioned family accommodation offers porch, reception hall, downstairs w.c. extended lounge, dining room, fitted kitchen and utility room. To the first floor there is a landing, three bedrooms and a family bathroom. To the second floor there is landing, bedroom and ensuite shower room. There are gardens to front and rear with a driveway providing off road parking and access to garage. The property benefits from gas central heating and double glazing.
Viewing Is Highly Recommended
Full Details
Porch 2.022 x 0.727
tiled floor, wooden front door , lead light window x 2 to side of door
Hall 2.217 x 3.947
laminate floor, radiator, cupboard housing electric meter, under stairs storage cupboard also housing gas meter
Downstairs WC 1.057 x 1.697
low level WC, corner basin with 2 taps, extractor fan, vinyl tile effect flooring
Reception Room 1 3.484 x 4.251
UPVC double glazed bay window, radiator, laminate floor, coal fire with feature wooden surround, through to
Reception Room 2 4.782 x 5.750
UPVC double glazed patio doors, radiator x 2, laminate floor
Kitchen 3.292 x 2.986
range of wall and base units, stainless steel corner sink with mixer tap,range with gas hob and double electric oven. integrated dishwasher, integrated fridge, part tiled walls, tiled floor, UPVC window x 2
Utility Room 1.523 x 4.57
UPVC double glazed door to rear garden, vinyl floor, plumbing for washing machine, through to
Garage 2.057 x 3.576
Wooden doors, lead light window, Worcester combi boiler
First floor
wooden framed lead light window, carpet
Master Bedroom 4.620 x 3.288
UPVC double glazed window, radiator, fitted wardrobes, carpet
Bedroom 2 3.556 x 4.356
UPVC double glazed bay window, radiator, carpet
Bedroom 3 2.575 x 2.038
UPVC double glazed window, radiator, carpet
Family Bathroom 2.287 x 2.168
low level WC, pedestal sink, P shaped whirlpool bath with overhead shower, towel ladder radiator, mirrored storage unit, tiled walls, tiled floor
Second floor
Wooden framed lead light window, carpet
Bedroom 4 5.694 x 3.113
velux window, juliette balcony, radiator, laminate floor, storage room, storage cupboard under the eaves
En Suite 1.699 x 1.877
low level WC, pedestal sink, shower cubicle, towel ladder radiator, tiled walls, tiled floor, UPVC double glazed window
Outside
Front
block paved driveway, access via wooden doors to garage
Rear
decked area with steps down to patio area and lawn, selection of hedges, plants and shrubs, shed x 2
Property Features
- 4 BEDROOMS
- SEMI DETACHED
- DOUBLE GLAZED
- CENTRAL HEATED
- FAMILY BATHROOM
- EN SUITE
- GARAGE
- DRIVEWAY
- GARDEN TO REAR

