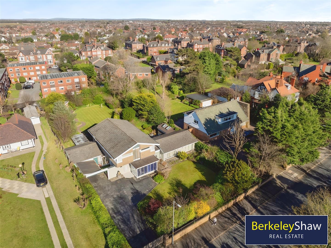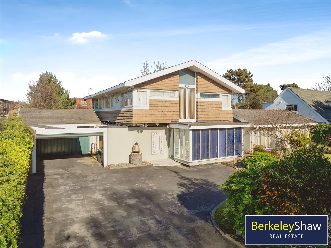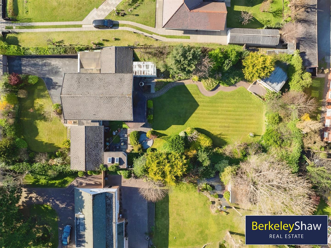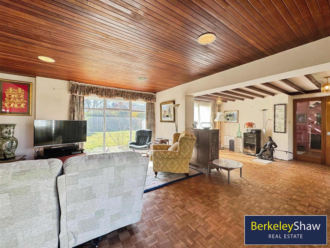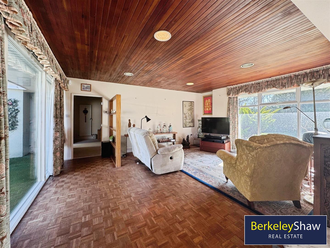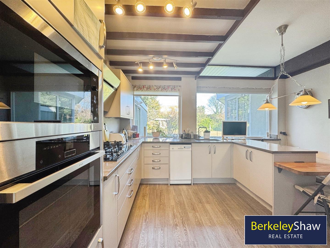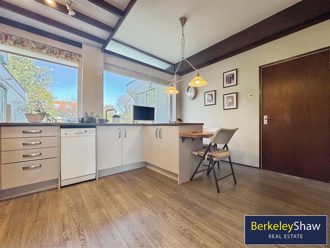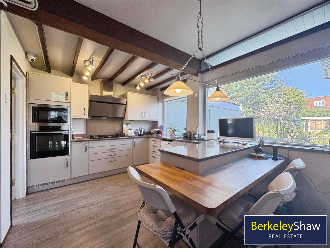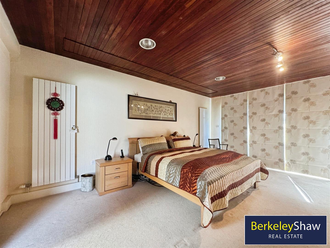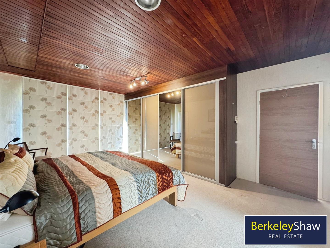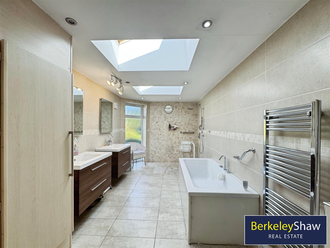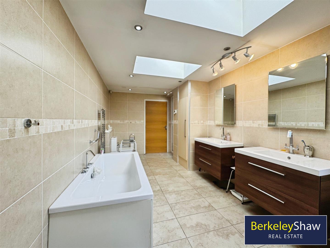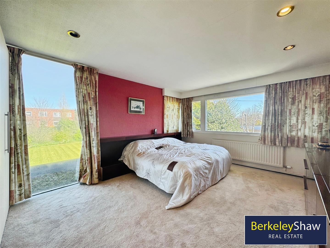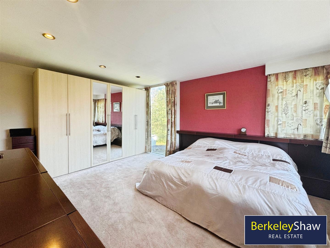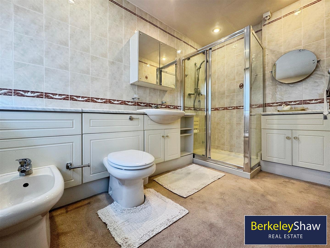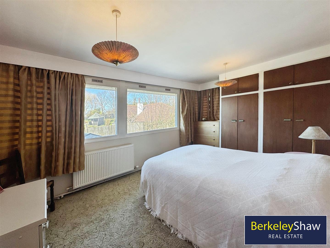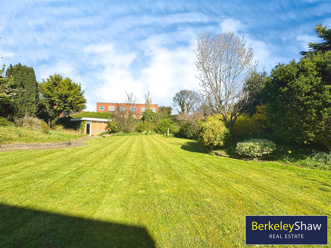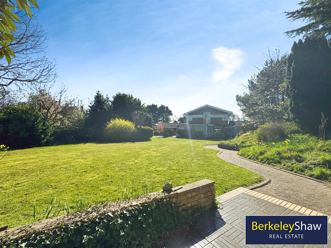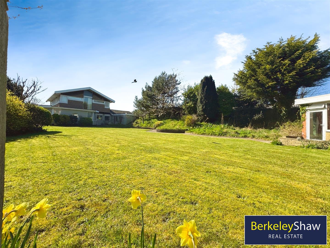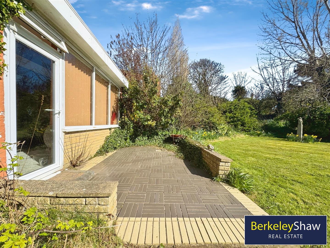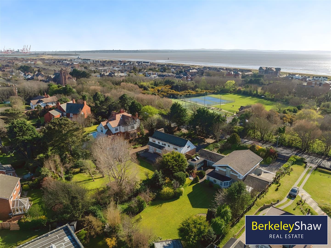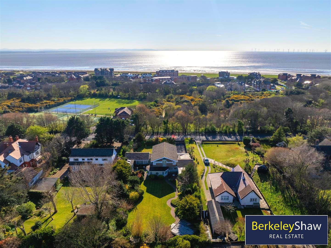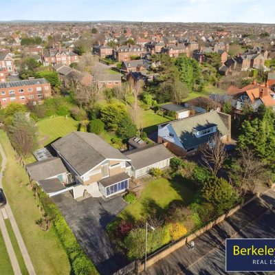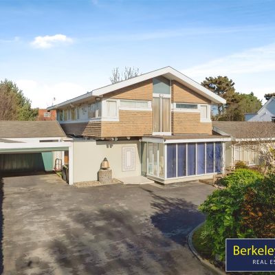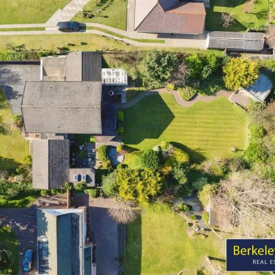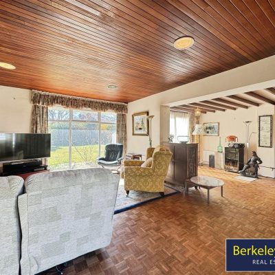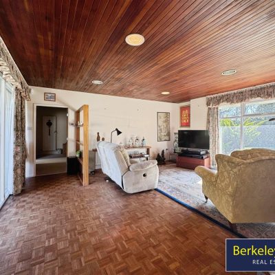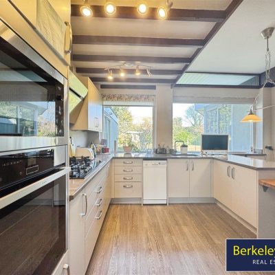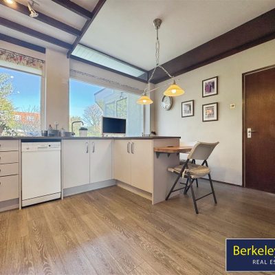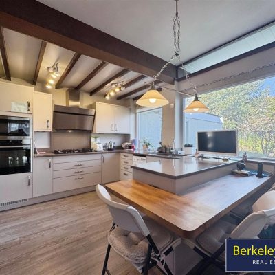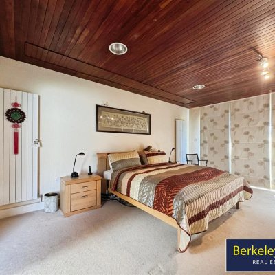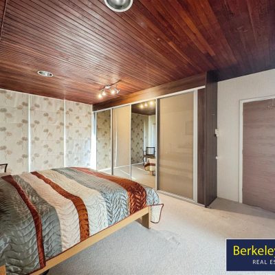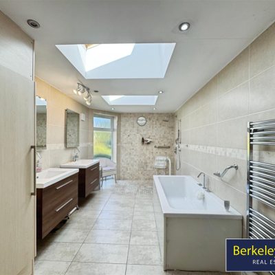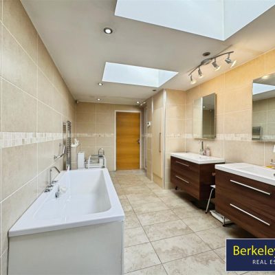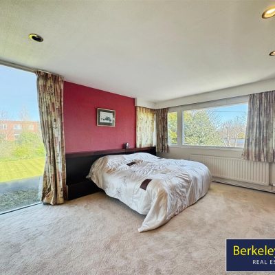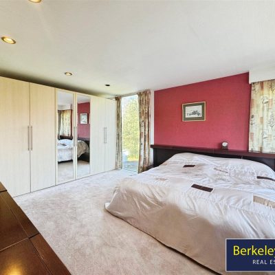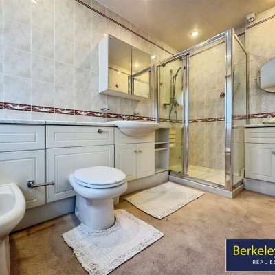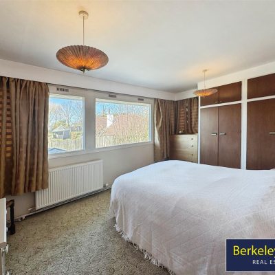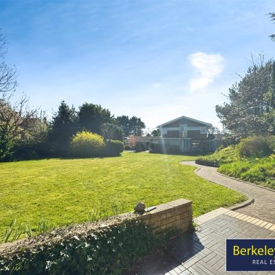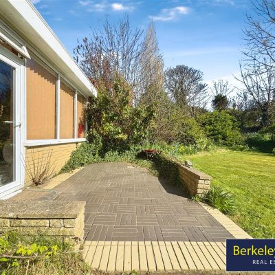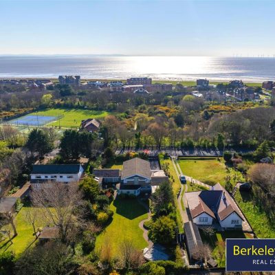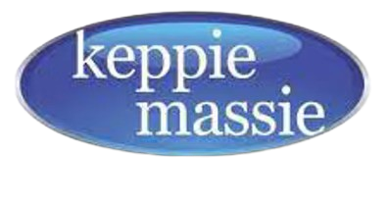Warren Road, Blundellsands, Liverpool
Property Summary
A Rare Opportunity on One of Blundellsands’ Most Prestigious RoadsLocated on the exclusive Warren Road, L23, this architecturally designed six-bedroom residence offers an exceptional opportunity for redevelopment or renovation. Occupying an expansive half-acre plot, the property sits directly opposite the tranquil and picturesque Key Park, next to Blundellsands Tennis Club, and is just a short stroll from the iconic Crosby Beach.
Offering immense scope for modernisation, this residence provides a rare chance to craft a bespoke home tailored to your vision, set on one of the area's most desirable roads.
The area is well known for its top-performing schools, excellent amenities, and leisure facilities including West Lancashire Golf Club. Excellent transport links are provided via Hall Road and Blundellsands & Crosby train stations, giving easy access to Liverpool City Centre and surrounding areas.
Internally, a welcoming entrance hall leads to a cloakroom/WC and a spacious living room with access to a ground floor bedroom and en-suite bathroom—ideal for guests or multi-generational living. The ground floor also offers a sun room, a dining room with sliding doors to a private courtyard, a modern fitted kitchen with utility, and a versatile family room/home office.
Upstairs, there are five well-proportioned bedrooms, including a generous master suite with walk-in wardrobe and en-suite, plus a family bathroom and additional shower room.
Externally, the home boasts electric gated access, a mature front garden, off-street parking, a double garage, and a beautiful rear garden with a garden room—all offering privacy and outdoor potential.
Offered with no onward chain, this is a rare chance to secure a substantial home in one of Blundellsands’ most desirable settings.
Leasehold: 900+ years remaining. Ground rent: £7 per annum (TBC). Viewing strictly by appointment only.
Full Details
Sun room
Timber frame doors, windows, tiled floor, radiator & part tiled walls.
Entrance hall
Stairs to first floor, radiator, solid wood flooring & part tiled floor.
Living room
Solid wood flooring, radiator, UPVC sliding doors, double glazed windows & 3 x radiators.
Bedroom 1
Ground floor bedroom with fitted wardrobes, double glazed windows, 2 x vertical radiators & access to en-suite bathroom.
Bathroom
Double sinks, WC, bidet, bath with hand shower, level access shower area, UPVC door to rear garden, double glazed window, spotlights, 2 x skylights, tiled floor, tiled walls & cupboard housing combi Vaillant boiler.
Dining room
Solid wood flooring, aluminum sliding doors to courtyard & radiator.
Cloakroom
Radiator, Vaillant combi boiler, solid wood flooring, part tiled walls, basing & radiator.
WC
Tiled floor, part tiled walls & WC.
Breakfast kitchen
Timber frame double glazed windows, quartz work tops, stainless steel sink, breakfast bar, vertical radiator, integrated appliances including Neff gas burning hob, microwave, electric oven, extractor hood, space for washing machine, range of wall & base units.
Family room/office
Timber frame doors & windows, tiled floor & radiator.
Side porch
Storage cupboard, UPVC doors & windows
Landing
Radiator & timber frame double glazed windows.
Master bedroom
Fitted wardrobes, radiator & double glazed timber frame windows overlooking the gardens.
En-suite
Basin, bidet, WC, corner shower, tiled walls, radiator & timber frame double glazed windows.
Dressing area
Bedroom 3
Fitted wardrobes, radiator & timber frame double glazed windows.
Bedroom 4
Radiator & timber frame double glazed windows.
Bedroom 5
Fitted wardrobes, radiator & timber frame double glazed windows.
Bathroom
Tiled walls, heated towel radiator, timber frame double glazed windows & corner jacuzzi bath.
Shower room
Timber frame double glazed window, part tiled walls, basin, WC & shower enclosure with electric shower.
Externally
Electric gated access to front elevation with off street parking for several vehicles, lawned front garden with mature borders. Car port leading to a double garage with additional storage room to the rear. Generous rear garden with summer room, mature borders, courtyard seating area & lawn.
Property Features
- Six bedroom detached home
- OPEN TO OFFERS
- No onward chain
- Superb position just a stones throw from Key Park & Blundellsands Tennis Club
- Expansive & mature gardens
- Outstanding 0.5 acre plot
- Electric gated access with off street parking & garage
- Leasehold Council tax band: H

